11530 Hemlock Street, Overland Park, KS 66210
Local realty services provided by:ERA High Pointe Realty
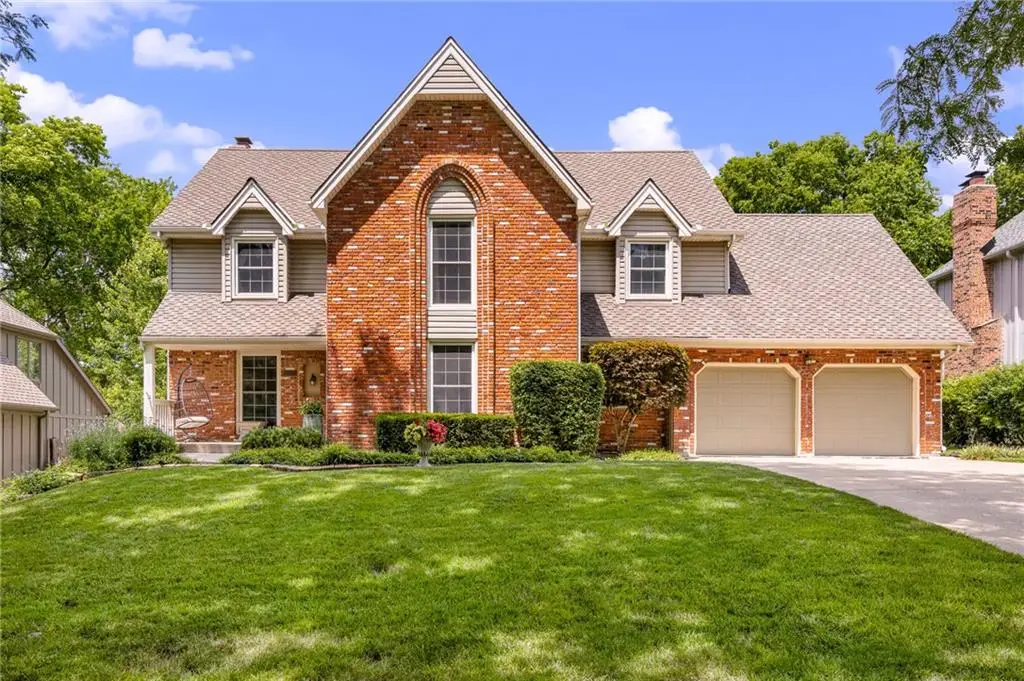
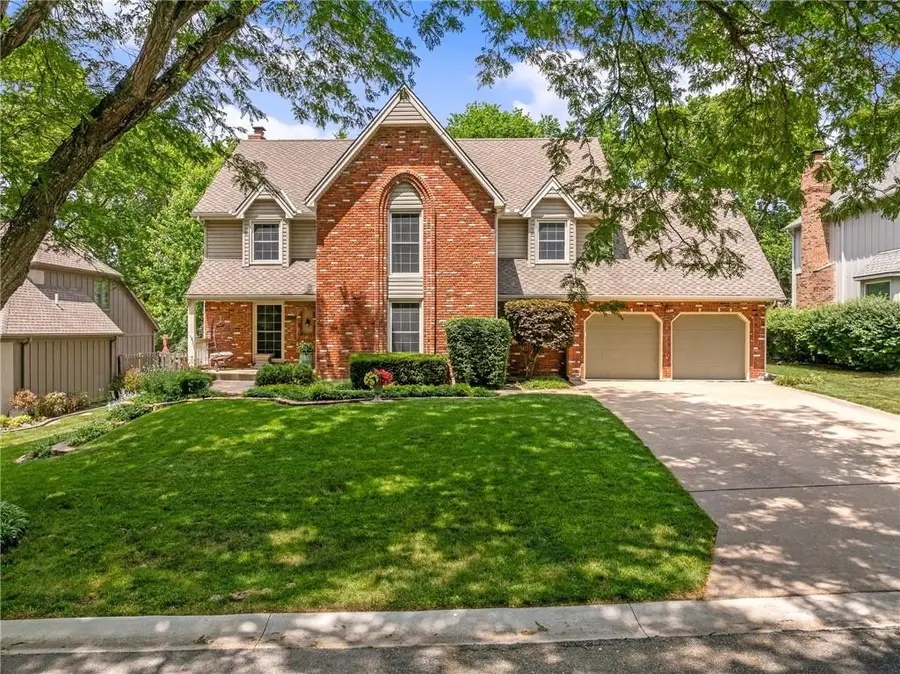
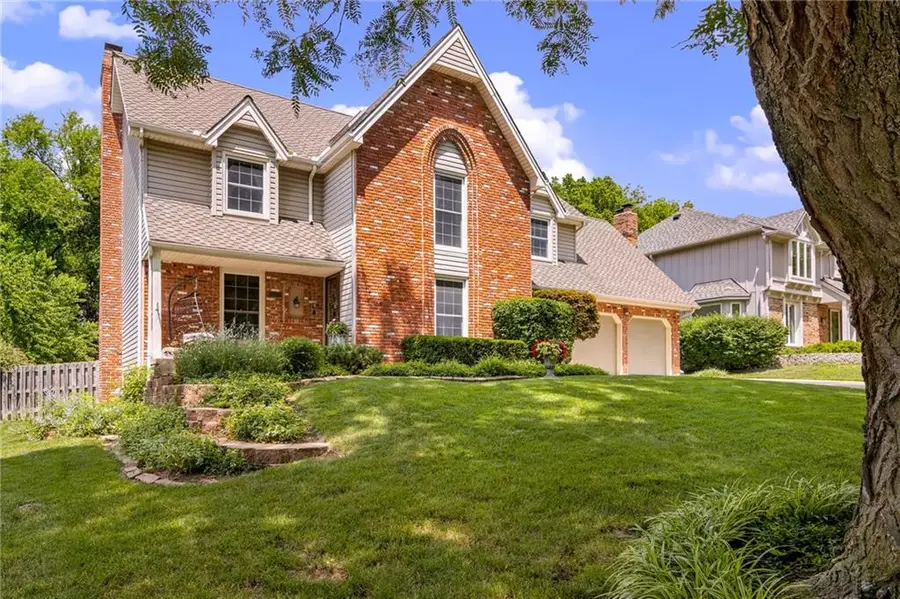
11530 Hemlock Street,Overland Park, KS 66210
$565,000
- 4 Beds
- 4 Baths
- 3,552 sq. ft.
- Single family
- Pending
Listed by:kenzie stephens
Office:compass realty group
MLS#:2557869
Source:MOKS_HL
Price summary
- Price:$565,000
- Price per sq. ft.:$159.07
- Monthly HOA dues:$27.5
About this home
Charming and spacious home nestled on a coveted street in the heart of Overland Park. This well-maintained property features four generous bedrooms, plus an office and/or sitting room off of the primary -- comfortable living and entertaining at it's finest. The front entrance is flanked by formal living and dining rooms, and opens to a spacious great room, kitchen and breakfast nook -- all backing to a wall of windows and flooded by natural light. The kitchen is equipped with newer appliances, loads of pretty white cabinets and newer countertops. In the finished daylight basement, you'll find extra living space for a home gym, rec room, entertainment hub—or all three!! The outdoor space is as inviting as the interior, providing endless possibilities for outdoor enjoyment. featuring a deck that extends the length of the home, and a level, fenced backyard - enjoy gardening, hosting barbecues, or simply unwinding. Truly a special home!!
Contact an agent
Home facts
- Year built:1983
- Listing Id #:2557869
- Added:34 day(s) ago
- Updated:July 17, 2025 at 07:45 PM
Rooms and interior
- Bedrooms:4
- Total bathrooms:4
- Full bathrooms:2
- Half bathrooms:2
- Living area:3,552 sq. ft.
Heating and cooling
- Cooling:Attic Fan, Electric
- Heating:Forced Air Gas
Structure and exterior
- Roof:Composition
- Year built:1983
- Building area:3,552 sq. ft.
Schools
- High school:Blue Valley North
- Middle school:Overland Trail
- Elementary school:Valley Park
Utilities
- Water:City/Public
- Sewer:Public Sewer
Finances and disclosures
- Price:$565,000
- Price per sq. ft.:$159.07
New listings near 11530 Hemlock Street
- New
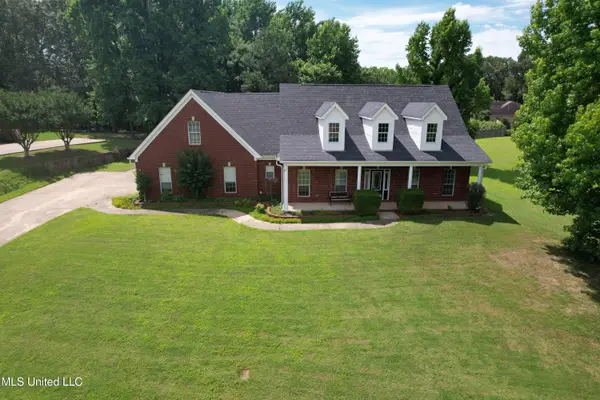 $374,900Active5 beds 2 baths3,064 sq. ft.
$374,900Active5 beds 2 baths3,064 sq. ft.3405 N Woodland Trace, Southaven, MS 38672
MLS# 4121055Listed by: KAIZEN REALTY - New
 $399,900Active4 beds 3 baths2,418 sq. ft.
$399,900Active4 beds 3 baths2,418 sq. ft.3823 Andreas Drive, Southaven, MS 38672
MLS# 4121060Listed by: UNITED REAL ESTATE MID-SOUTH - New
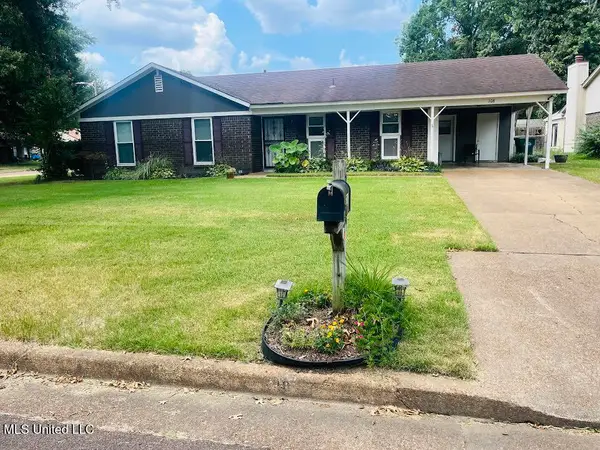 $230,000Active3 beds 2 baths1,202 sq. ft.
$230,000Active3 beds 2 baths1,202 sq. ft.708 Thornwood Drive, Southaven, MS 38671
MLS# 4121015Listed by: CRYE-LEIKE HERNANDO - New
 $1,450,000Active2.8 Acres
$1,450,000Active2.8 AcresAirways Boulevard, Southaven, MS 38671
MLS# 4120965Listed by: CRYE-LEIKE OF MS-SH - New
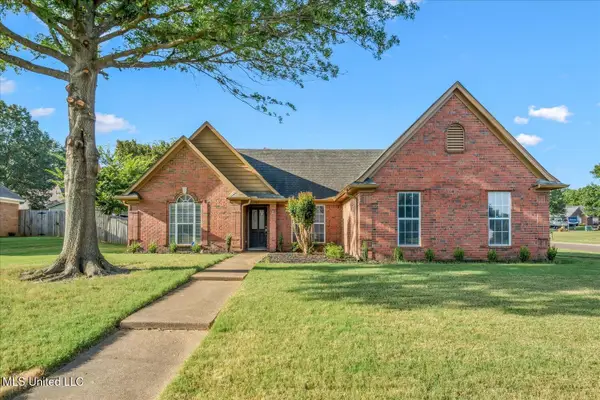 $275,000Active3 beds 2 baths1,535 sq. ft.
$275,000Active3 beds 2 baths1,535 sq. ft.1741 Greencliff Drive, Southaven, MS 38671
MLS# 4120953Listed by: KAIZEN REALTY - New
 $345,000Active4 beds 3 baths2,232 sq. ft.
$345,000Active4 beds 3 baths2,232 sq. ft.5605 Grey Wolf Drive, Southaven, MS 38672
MLS# 4120832Listed by: KELLER WILLIAMS REALTY - MS - New
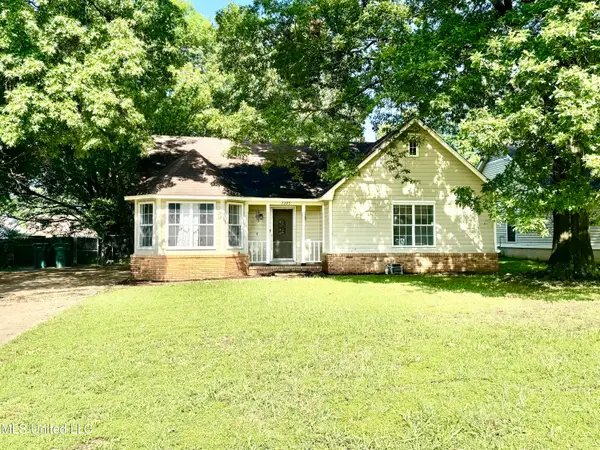 $200,000Active3 beds 2 baths1,388 sq. ft.
$200,000Active3 beds 2 baths1,388 sq. ft.7395 White Ash Drive, Southaven, MS 38671
MLS# 4120800Listed by: EXIT SOUTHERN CHARM REALTY - New
 $320,900Active3 beds 2 baths1,931 sq. ft.
$320,900Active3 beds 2 baths1,931 sq. ft.2426 Julianna Drive, Southaven, MS 38672
MLS# 4120721Listed by: SKY LAKE REALTY LLC - New
 $259,900Active3 beds 2 baths1,428 sq. ft.
$259,900Active3 beds 2 baths1,428 sq. ft.343 Flower Garden Drive, Southaven, MS 38671
MLS# 4120705Listed by: HALEY AND ASSOCIATES REAL ESTATE SERVICES, LLC  $339,999Pending4 beds 2 baths2,673 sq. ft.
$339,999Pending4 beds 2 baths2,673 sq. ft.2939 Boffin Drive, Southaven, MS 38672
MLS# 4120682Listed by: KAIZEN REALTY
