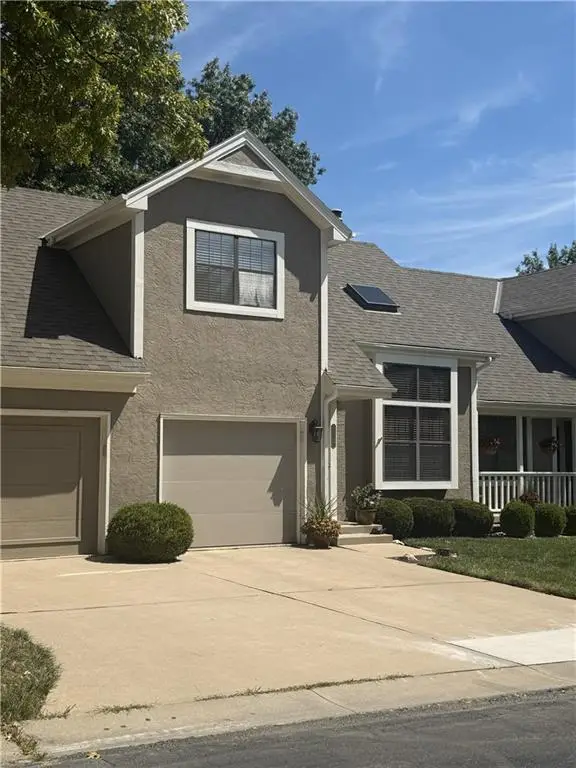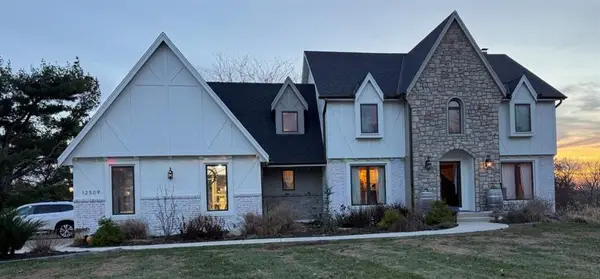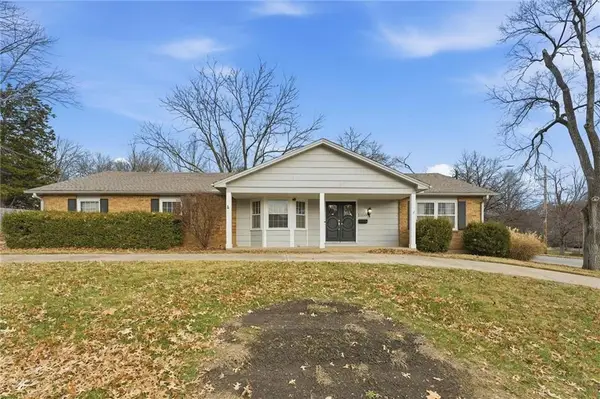11712 W 164th Place, Overland Park, KS 66221
Local realty services provided by:ERA High Pointe Realty
11712 W 164th Place,Overland Park, KS 66221
$1,599,999
- 5 Beds
- 7 Baths
- 5,307 sq. ft.
- Single family
- Pending
Listed by: macoubrie zimmerman, gina spencer
Office: weichert, realtors welch & com
MLS#:2575488
Source:MOKS_HL
Price summary
- Price:$1,599,999
- Price per sq. ft.:$301.49
- Monthly HOA dues:$140
About this home
Your chance to own a true masterpiece in Overland Park’s premier luxury community—Mills Farm! This one-of-a-kind custom Todd Hill home combines timeless elegance with modern comfort on a rare, private cul-de-sac lot backing to greenspace. Featuring 5 bedrooms, 6.1 baths, and a rare 4-car epoxy-finished garage, every detail has been thoughtfully designed and meticulously maintained. Step inside through brand-new double doors into an impressive foyer with a sweeping curved staircase, newly replaced high traffic stair carpet, and updated chandelier. A dedicated office with hidden glass pocket doors overlooks the landscaped front yard, while the chef’s kitchen boasts a massive island, walk-in pantry with grocery door, and seamless flow into the great room with stone fireplace and stained beams. Walk out to the low-maintenance covered deck with inviting fireplace and separate grilling space, perfect for entertaining. The main-floor primary suite offers a private retreat with spa-like bath, dual vanities, and euro shower. Upstairs, three large bedrooms each feature hardwoods, private en-suites, and massive walk-in closets. Don’t forget to see the hidden room behind the custom built book shelfs. The finished walkout lower level is designed for entertaining, with a stunning wet bar, rec room, billiards area, 5th bedroom, full bath, and access to a stamped concrete patio perfect for outdoor entertaining. Enjoy serene views from your expansive, treed backyard—the perfect pool lot. Additional high end features include: stone columns, wood beams, plantation shutters, custom ceiling treatments, intricate millwork, upgraded lighting, and a durable tile roof. All just a short walk to the community pool, clubhouse, and award-winning elementary school. Don’t miss your chance to view this incredible home!
Contact an agent
Home facts
- Year built:2015
- Listing ID #:2575488
- Added:84 day(s) ago
- Updated:December 17, 2025 at 10:33 PM
Rooms and interior
- Bedrooms:5
- Total bathrooms:7
- Full bathrooms:6
- Half bathrooms:1
- Living area:5,307 sq. ft.
Heating and cooling
- Cooling:Electric
- Heating:Forced Air Gas
Structure and exterior
- Roof:Tile
- Year built:2015
- Building area:5,307 sq. ft.
Schools
- High school:Blue Valley Southwest
- Middle school:Aubry Bend
- Elementary school:Timber Creek
Utilities
- Water:City/Public, Federal
- Sewer:Public Sewer
Finances and disclosures
- Price:$1,599,999
- Price per sq. ft.:$301.49
New listings near 11712 W 164th Place
 $495,000Pending2 beds 3 baths2,018 sq. ft.
$495,000Pending2 beds 3 baths2,018 sq. ft.8000 W 101st Street, Overland Park, KS 66212
MLS# 2584635Listed by: REECENICHOLS - LEAWOOD- New
 $400,000Active3 beds 3 baths2,370 sq. ft.
$400,000Active3 beds 3 baths2,370 sq. ft.7875 W 118th Place, Overland Park, KS 66210
MLS# 2591711Listed by: REECENICHOLS - OVERLAND PARK - New
 $265,000Active2 beds 2 baths1,123 sq. ft.
$265,000Active2 beds 2 baths1,123 sq. ft.11640 W 113th Street, Overland Park, KS 66210
MLS# 2592161Listed by: REECENICHOLS- LEAWOOD TOWN CENTER - New
 $435,000Active4 beds 2 baths1,828 sq. ft.
$435,000Active4 beds 2 baths1,828 sq. ft.11716 W 101st Street, Overland Park, KS 66214
MLS# 2592170Listed by: COMPASS REALTY GROUP - New
 $100,000Active4 beds 5 baths3,644 sq. ft.
$100,000Active4 beds 5 baths3,644 sq. ft.12509 W 154 Terrace, Overland Park, KS 66221
MLS# 2592478Listed by: BLUE RIBBON REALTY - New
 $599,000Active4 beds 5 baths3,448 sq. ft.
$599,000Active4 beds 5 baths3,448 sq. ft.14726 Mackey Street, Overland Park, KS 66223
MLS# 2592369Listed by: COMPASS REALTY GROUP - New
 $325,000Active4 beds 4 baths2,698 sq. ft.
$325,000Active4 beds 4 baths2,698 sq. ft.10306 Long Street, Overland Park, KS 66215
MLS# 2592417Listed by: REAL BROKER, LLC - Open Sat, 1 to 3pmNew
 $435,000Active3 beds 3 baths1,910 sq. ft.
$435,000Active3 beds 3 baths1,910 sq. ft.5500 W 88th Terrace, Overland Park, KS 66207
MLS# 2592303Listed by: KELLER WILLIAMS REALTY PARTNERS INC. - New
 $710,045Active5 beds 4 baths2,768 sq. ft.
$710,045Active5 beds 4 baths2,768 sq. ft.18620 Reinhardt Street, Overland Park, KS 66085
MLS# 2592377Listed by: WEICHERT, REALTORS WELCH & COM - New
 $675,000Active-- beds -- baths
$675,000Active-- beds -- baths11629-11631 Garnett Street, Overland Park, KS 66210
MLS# 2592253Listed by: REECENICHOLS-KCN
