12104 Oakmont Street, Overland Park, KS 66213
Local realty services provided by:ERA High Pointe Realty
12104 Oakmont Street,Overland Park, KS 66213
- 3 Beds
- 2 Baths
- - sq. ft.
- Single family
- Sold
Listed by:rachel hunt
Office:reecenichols - overland park
MLS#:2568877
Source:MOKS_HL
Sorry, we are unable to map this address
Price summary
- Price:
- Monthly HOA dues:$330
About this home
This beautifully renovated home, nestled against a serene green space, offers a blend of elegance and modern convenience. The kitchen boasts brand-new white cabinets with soft-close drawers, sleek quartz countertops and backsplash, and all-new hardware. Commercial-grade luxury vinyl flooring extends through the entry, kitchen, dining room, living room, and sunroom, while all bedrooms feature plush, high-end carpeting with extra-thick padding. New baseboards and fresh interior paint add a polished touch. The ten-foot ceilings in the living areas enhance the spaciousness of the open floor plan. In addition, there are no stairs to navigate, making this the ideal safe space you’ve been seeking. The current owners have upgraded to above-grade water supply lines for each fixture. Step outside to enjoy a private patio and a newly stained deck. Stratford Place, a delightful 50+ community, offers a recently renovated clubhouse for social gatherings and an indoor swimming pool.
Contact an agent
Home facts
- Year built:1999
- Listing ID #:2568877
- Added:66 day(s) ago
- Updated:October 27, 2025 at 08:44 PM
Rooms and interior
- Bedrooms:3
- Total bathrooms:2
- Full bathrooms:2
Heating and cooling
- Cooling:Electric
- Heating:Forced Air Gas, Natural Gas
Structure and exterior
- Roof:Composition
- Year built:1999
Schools
- High school:Olathe East
- Middle school:California Trail
- Elementary school:Pleasant Ridge
Utilities
- Water:City/Public
- Sewer:Public Sewer
Finances and disclosures
- Price:
New listings near 12104 Oakmont Street
- New
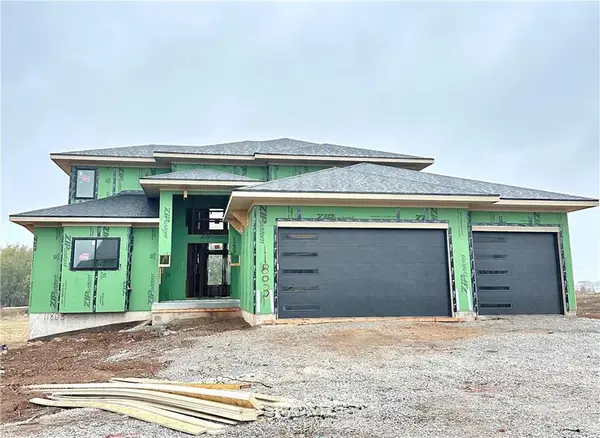 $1,102,550Active5 beds 4 baths2,933 sq. ft.
$1,102,550Active5 beds 4 baths2,933 sq. ft.11803 W 181st Terrace, Overland Park, KS 66013
MLS# 2583803Listed by: WEICHERT, REALTORS WELCH & COM - New
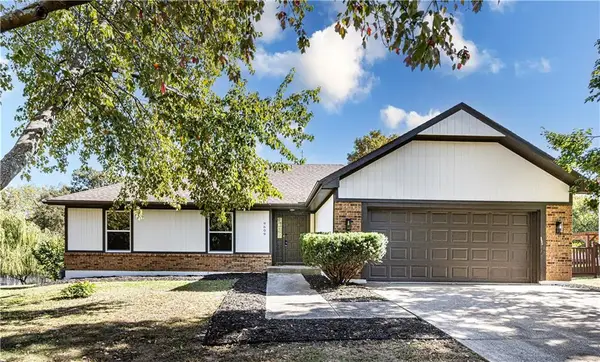 $445,000Active4 beds 2 baths1,552 sq. ft.
$445,000Active4 beds 2 baths1,552 sq. ft.9609 W 83rd Terrace, Overland Park, KS 66212
MLS# 2583934Listed by: REECENICHOLS - LEES SUMMIT - New
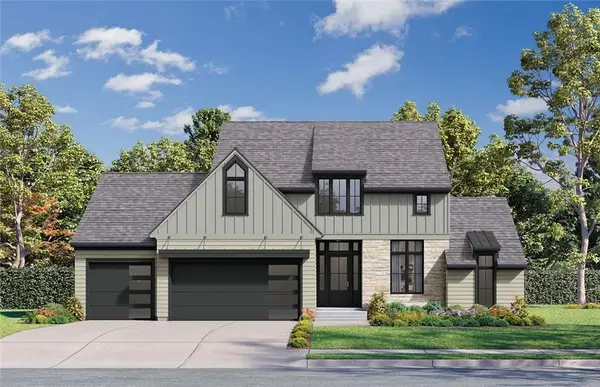 $1,399,900Active4 beds 5 baths4,072 sq. ft.
$1,399,900Active4 beds 5 baths4,072 sq. ft.11710 W 181st Terrace, Overland Park, KS 66013
MLS# 2583664Listed by: WEICHERT, REALTORS WELCH & COM - New
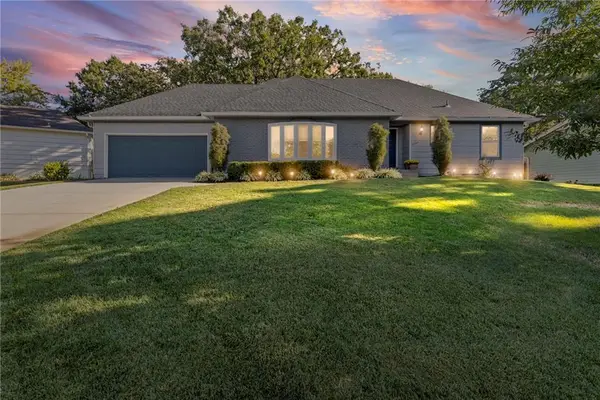 $480,000Active3 beds 2 baths1,751 sq. ft.
$480,000Active3 beds 2 baths1,751 sq. ft.10201 Oakridge Drive, Overland Park, KS 66212
MLS# 2583830Listed by: PLATINUM REALTY LLC - New
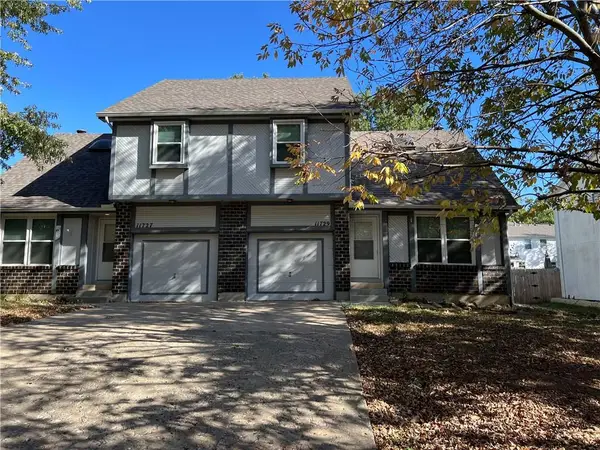 $445,000Active-- beds -- baths
$445,000Active-- beds -- baths11727-29 Caenen Street, Overland Park, KS 66210
MLS# 2583092Listed by: KC REAL ESTATE GUY 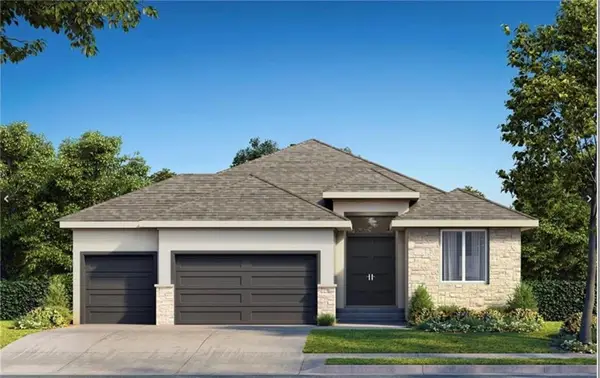 $1,600,000Pending4 beds 3 baths3,733 sq. ft.
$1,600,000Pending4 beds 3 baths3,733 sq. ft.3144 W 133rd Terrace, Leawood, KS 66209
MLS# 2583817Listed by: WEICHERT, REALTORS WELCH & COM- New
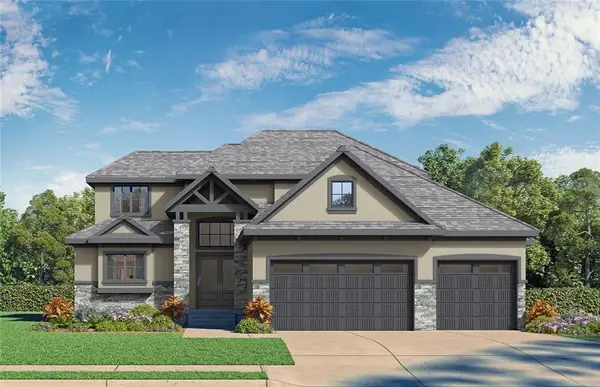 $871,250Active4 beds 4 baths2,500 sq. ft.
$871,250Active4 beds 4 baths2,500 sq. ft.11808 W 181st Street, Overland Park, KS 66013
MLS# 2583494Listed by: WEICHERT, REALTORS WELCH & COM - New
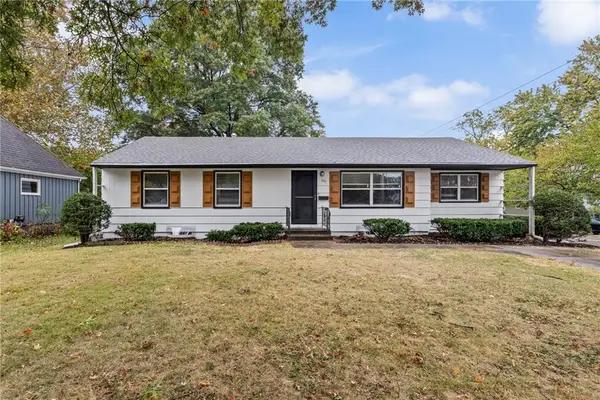 $389,000Active4 beds 2 baths2,008 sq. ft.
$389,000Active4 beds 2 baths2,008 sq. ft.7100 Marty Street, Overland Park, KS 66204
MLS# 2583684Listed by: KELLER WILLIAMS REALTY PARTNERS INC. 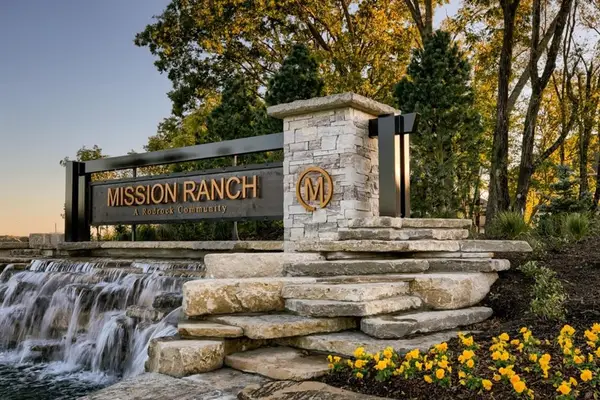 $791,927Pending4 beds 3 baths2,757 sq. ft.
$791,927Pending4 beds 3 baths2,757 sq. ft.15840 Alhambra Street, Overland Park, KS 66224
MLS# 2583785Listed by: RODROCK & ASSOCIATES REALTORS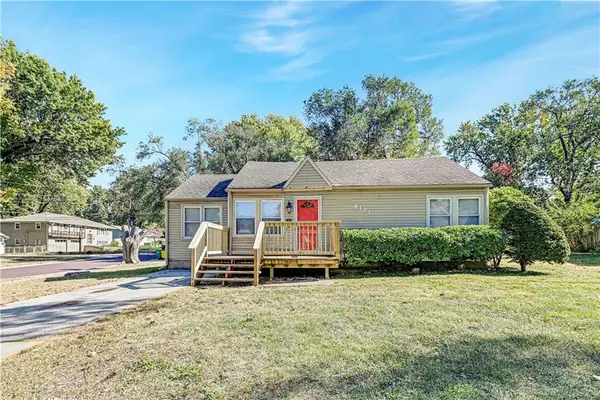 $250,000Active3 beds 2 baths1,868 sq. ft.
$250,000Active3 beds 2 baths1,868 sq. ft.8101 Goodman Street, Overland Park, KS 66204
MLS# 2576088Listed by: REECENICHOLS - LEAWOOD
