12110 W 173rd Terrace, Overland Park, KS 66221
Local realty services provided by:ERA High Pointe Realty
12110 W 173rd Terrace,Overland Park, KS 66221
$1,595,000
- 5 Beds
- 5 Baths
- 4,242 sq. ft.
- Single family
- Pending
Listed by: sanctuary team, alan williams
Office: bhg kansas city homes
MLS#:2553122
Source:MOKS_HL
Price summary
- Price:$1,595,000
- Price per sq. ft.:$376
- Monthly HOA dues:$125
About this home
ESTATE LOT 46 - The award-winning BRENTWOOD by J.S. ROBINSON is within 45 days of completion. Construction costs came in favorably, so the builder is passing along the savings by a major Price Improvement!! The Brentwood is the perfect family home. Dramatic 2-story foyer leads you under a suspended cat-walk to a huge 2-story great room. Main floor primary suite with a massive walk-in closet and additional bedroom/office on the main floor. The kitchen features oversized island, large dining area, and connecting prep kitchen and pantry. Expansive mudroom/drop zone provides additional office area, closet, and boot bench for easy daily living. Upstairs, you will find (3) generous bedrooms all with ensuite, spacious loft, and 2nd floor laundry. A truly remarkable home for the modern family! ***Pictures are of a similar model, pricing, upgrades and finishes may vary from model shown.***
Contact an agent
Home facts
- Listing ID #:2553122
- Added:229 day(s) ago
- Updated:January 16, 2026 at 01:33 PM
Rooms and interior
- Bedrooms:5
- Total bathrooms:5
- Full bathrooms:4
- Half bathrooms:1
- Living area:4,242 sq. ft.
Heating and cooling
- Cooling:Electric
- Heating:Forced Air Gas, Zoned
Structure and exterior
- Roof:Tile
- Building area:4,242 sq. ft.
Schools
- High school:Blue Valley Southwest
- Middle school:Aubry Bend
- Elementary school:Aspen Grove
Utilities
- Water:City/Public - Verify
- Sewer:Public Sewer
Finances and disclosures
- Price:$1,595,000
- Price per sq. ft.:$376
New listings near 12110 W 173rd Terrace
- Open Fri, 4 to 6pm
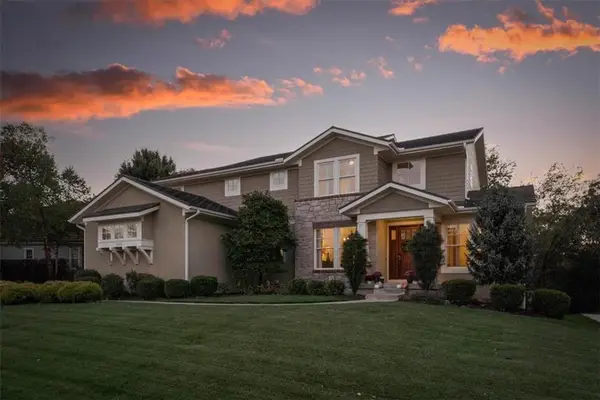 $1,050,000Active5 beds 5 baths4,456 sq. ft.
$1,050,000Active5 beds 5 baths4,456 sq. ft.3208 W 154th Street, Overland Park, KS 66224
MLS# 2589693Listed by: REAL BROKER, LLC 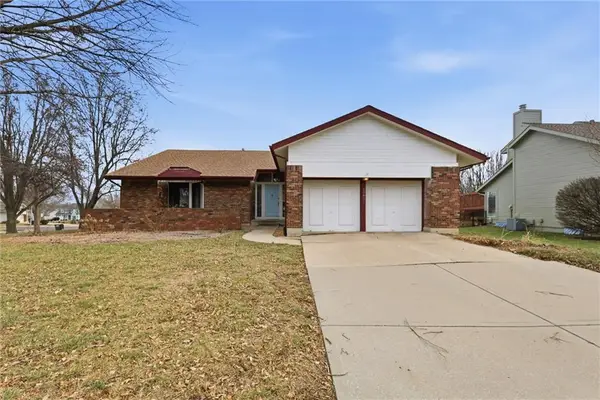 $385,000Active3 beds 2 baths1,959 sq. ft.
$385,000Active3 beds 2 baths1,959 sq. ft.15801 Dearborn Street, Overland Park, KS 66223
MLS# 2592274Listed by: COMPASS REALTY GROUP- New
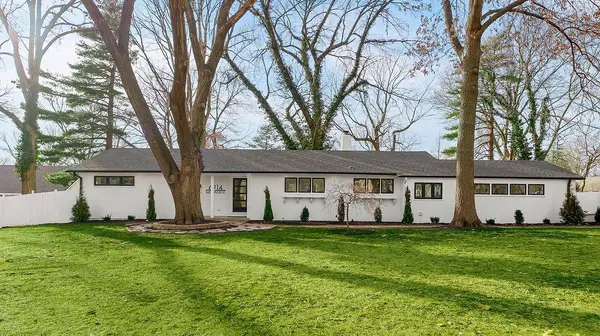 $799,950Active4 beds 4 baths3,510 sq. ft.
$799,950Active4 beds 4 baths3,510 sq. ft.6914 Glenwood Street, Overland Park, KS 66204
MLS# 2593140Listed by: REECENICHOLS - OVERLAND PARK - New
 $500,000Active4 beds 4 baths2,470 sq. ft.
$500,000Active4 beds 4 baths2,470 sq. ft.15434 Glenwood Avenue, Overland Park, KS 66223
MLS# 2594402Listed by: REECENICHOLS - LEAWOOD - New
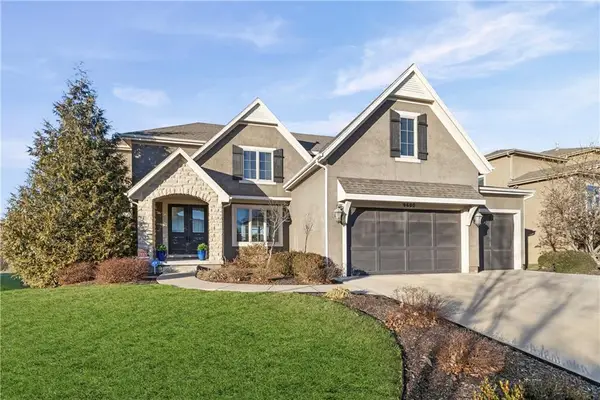 $885,000Active5 beds 7 baths4,638 sq. ft.
$885,000Active5 beds 7 baths4,638 sq. ft.9600 W 164th Street, Overland Park, KS 66085
MLS# 2595625Listed by: WEICHERT, REALTORS WELCH & COM - Open Fri, 4 to 6pmNew
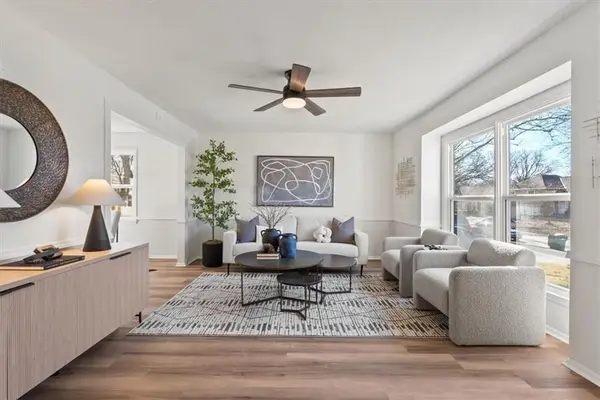 $525,000Active4 beds 3 baths1,925 sq. ft.
$525,000Active4 beds 3 baths1,925 sq. ft.8512 W 98th Street, Overland Park, KS 66212
MLS# 2595705Listed by: REAL BROKER, LLC - Open Fri, 4 to 5:30pmNew
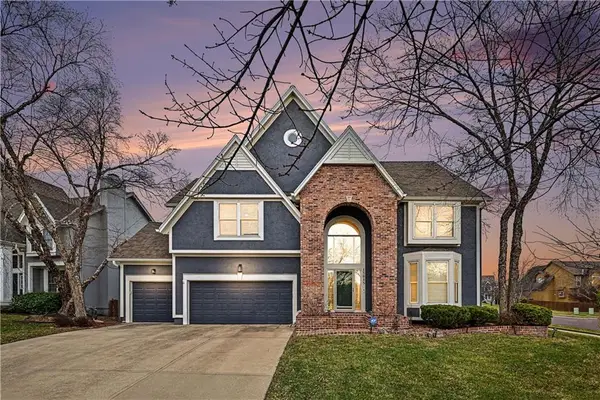 $625,000Active4 beds 4 baths4,210 sq. ft.
$625,000Active4 beds 4 baths4,210 sq. ft.13015 Mackey Street, Overland Park, KS 66213
MLS# 2595980Listed by: REECENICHOLS - COUNTRY CLUB PLAZA - New
 $925,000Active5 beds 5 baths4,144 sq. ft.
$925,000Active5 beds 5 baths4,144 sq. ft.17840 Garnett Street, Overland Park, KS 66221
MLS# 2596089Listed by: RE/MAX REALTY SUBURBAN INC - New
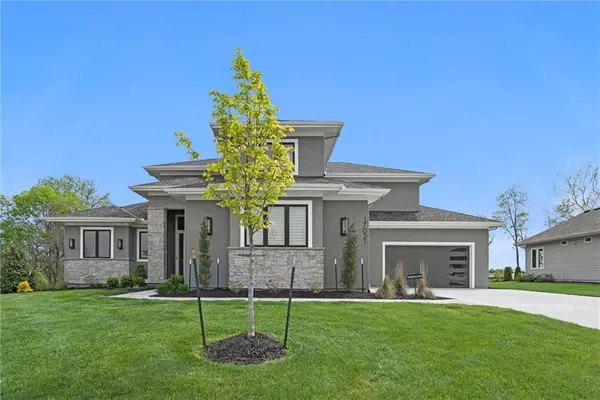 $1,550,000Active6 beds 7 baths5,606 sq. ft.
$1,550,000Active6 beds 7 baths5,606 sq. ft.17021 Lucille Street, Overland Park, KS 66221
MLS# 2596167Listed by: COMPASS REALTY GROUP - Open Sat, 12am to 2pmNew
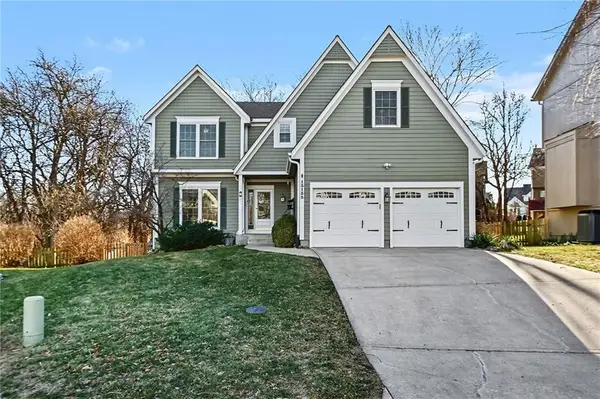 $549,997Active4 beds 4 baths3,342 sq. ft.
$549,997Active4 beds 4 baths3,342 sq. ft.13153 Benson Street, Overland Park, KS 66213
MLS# 2596612Listed by: COMPASS REALTY GROUP
