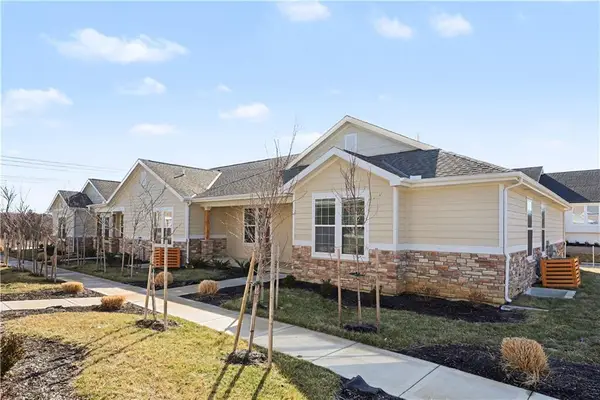12300 W 169th Street, Overland Park, KS 66221
Local realty services provided by:ERA McClain Brothers
12300 W 169th Street,Overland Park, KS 66221
$1,925,000
- 7 Beds
- 8 Baths
- 6,724 sq. ft.
- Single family
- Active
Listed by: kelsi lamendola
Office: brokers group
MLS#:2567712
Source:Bay East, CCAR, bridgeMLS
Price summary
- Price:$1,925,000
- Price per sq. ft.:$286.29
- Monthly HOA dues:$106.25
About this home
**LISTED UNDER 2025 APPRAISAL**INSTANT EQUITY**LIKE NEW**FULLY LOADED & READY TO ENJOY**AMENITIES AMENITIES AMENITIES**Elevate your lifestyle in this extraordinary, one-of-a-kind custom-built home, nestled in the esteemed Century Farms community. This stunning 7-bedroom, 6 full baths, 2 - 1/2 bath, 4 car oversized garage (1170 sq ft) estate boasts 3 floors of finished space! The main floor showcases a grand 2-story foyer, curved staircases both up and down, 2-story great room that includes fireplace w/ stone to the two story ceiling, prep kitchen, huge mud room w/ tons of lockers, hearth room that includes fireplace w/ stone to ceiling, office/bedroom an exceptional master suite with a spa-like bathroom, and expansive closet w/ large island and laundry, all w/ 8' tall doors! The upper-level features hallway-built ins, 2nd laundry, 4 additional bedrooms with full baths and walk-in closets, plus the 4th bedroom is raised w/ double doors and pocket doors that can overlook the great room (this room is a loft or bedroom suite). The lower level is an entertainer's paradise, complete with a home theatre, wet bar w/ island, game room, home gym, an additional bedroom, full bath and walk in closet, 2 unfinished spaces for plenty of storage. Outside, enjoy the covered screened in deck that includes 3rd fireplace w/ stone to the ceiling, sunken patio w/ hot tub , fenced in back yard (w/ grass area to enjoy or for your pets), pool bath and storage area (great for pool equipment, popsicle freezer and floaties), heated gunite pool w/ sun deck, bubblers, firepit and boulder feature that includes a waterfall!! To finish the amazing outdoor space there is a separate structure that covers the outdoor kitchen & bar giving you privacy and relaxation for your next game! This true masterpiece is ready for you to make unforgettable memories.
Contact an agent
Home facts
- Year built:2022
- Listing ID #:2567712
- Added:184 day(s) ago
- Updated:February 12, 2026 at 08:33 PM
Rooms and interior
- Bedrooms:7
- Total bathrooms:8
- Full bathrooms:6
- Half bathrooms:2
- Living area:6,724 sq. ft.
Heating and cooling
- Cooling:Electric
- Heating:Natural Gas
Structure and exterior
- Roof:Composition
- Year built:2022
- Building area:6,724 sq. ft.
Schools
- High school:Blue Valley Southwest
- Middle school:Aubry Bend
- Elementary school:Aspen Grove
Utilities
- Water:City/Public
- Sewer:Public Sewer
Finances and disclosures
- Price:$1,925,000
- Price per sq. ft.:$286.29
New listings near 12300 W 169th Street
- New
 $495,000Active3 beds 3 baths2,219 sq. ft.
$495,000Active3 beds 3 baths2,219 sq. ft.16166 Fontana Street, Stilwell, KS 66085
MLS# 2599153Listed by: LUTZ SALES + INVESTMENTS  $582,590Pending5 beds 4 baths2,756 sq. ft.
$582,590Pending5 beds 4 baths2,756 sq. ft.13477 W 177th Street, Overland Park, KS 66013
MLS# 2601483Listed by: PLATINUM REALTY LLC- New
 $1,450,000Active-- beds -- baths
$1,450,000Active-- beds -- baths16166-16177 Fontana Street, Overland Park, KS 66085
MLS# 2594978Listed by: LUTZ SALES + INVESTMENTS - Open Fri, 4 to 6pm
 $285,000Active4 beds 2 baths1,248 sq. ft.
$285,000Active4 beds 2 baths1,248 sq. ft.5920 W 71st Street, Overland Park, KS 66204
MLS# 2597952Listed by: COMPASS REALTY GROUP - Open Sun, 2 to 4pmNew
 $1,895,000Active6 beds 7 baths6,070 sq. ft.
$1,895,000Active6 beds 7 baths6,070 sq. ft.11705 W 170th Street, Overland Park, KS 66221
MLS# 2601046Listed by: KELLER WILLIAMS REALTY PARTNERS INC.  $270,000Pending3 beds 3 baths1,852 sq. ft.
$270,000Pending3 beds 3 baths1,852 sq. ft.8101 W 98th Street, Overland Park, KS 66212
MLS# 2601128Listed by: CORY & CO. REALTY $1,399,000Active5 beds 7 baths6,006 sq. ft.
$1,399,000Active5 beds 7 baths6,006 sq. ft.10505 W 162nd Street, Overland Park, KS 66221
MLS# 2598132Listed by: REECENICHOLS - COUNTRY CLUB PLAZA $1,200,000Pending4 beds 5 baths4,133 sq. ft.
$1,200,000Pending4 beds 5 baths4,133 sq. ft.2804 W 176th Street, Overland Park, KS 66085
MLS# 2600983Listed by: RODROCK & ASSOCIATES REALTORS- New
 $425,000Active4 beds 3 baths2,258 sq. ft.
$425,000Active4 beds 3 baths2,258 sq. ft.12201 Carter Street, Overland Park, KS 66213
MLS# 2600671Listed by: REECENICHOLS- LEAWOOD TOWN CENTER - New
 $1,000,000Active0 Acres
$1,000,000Active0 Acres12960 Quivira Road, Overland Park, KS 66213
MLS# 2599449Listed by: COMPASS REALTY GROUP

