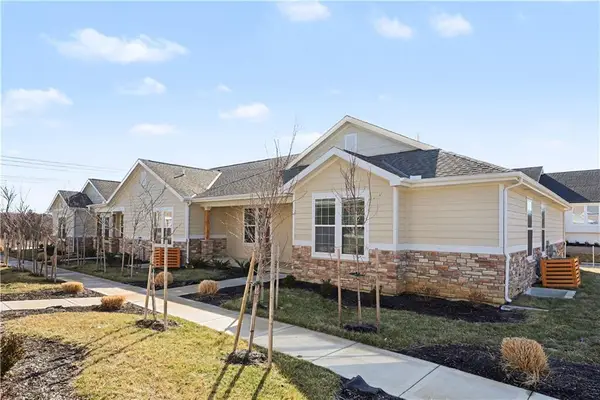12304 W 160th Street, Overland Park, KS 66221
Local realty services provided by:ERA McClain Brothers
Listed by: katie casey
Office: crown realty
MLS#:2517766
Source:Bay East, CCAR, bridgeMLS
Price summary
- Price:$875,000
- Price per sq. ft.:$210.29
- Monthly HOA dues:$125
About this home
Fall in love with this stunning 2-story home in Summerwood Estates! The main floor offers an open, inviting layout with ample room for entertaining and an abundance of natural light. Step outside to enjoy the spacious covered deck off the kitchen, along with a large patio below for added outdoor living space. The gourmet kitchen boasts an oversized island, tall cabinets, and a custom-built hutch complete with a wine fridge. A main-level bedroom and full bathroom provide flexibility for guests or a perfect home office.
Upstairs, discover four spacious bedrooms and three bathrooms, all with vaulted ceilings. The primary suite includes a cozy sitting area, jetted tub, expansive walk-in closet, dual vanities, and convenient access to the laundry room. A second bedroom features an en-suite bath, while two other bedrooms share a Jack-and-Jill bathroom.
The fully finished lower level is an entertainer's dream, with a second kitchen, expansive family/rec room, theater area, and a sixth bedroom with its own en-suite bath. Situated on a generous lot in a quiet cul-de-sac, this home truly has it all!
Contact an agent
Home facts
- Year built:2012
- Listing ID #:2517766
- Added:469 day(s) ago
- Updated:February 12, 2026 at 08:33 PM
Rooms and interior
- Bedrooms:6
- Total bathrooms:5
- Full bathrooms:5
- Living area:4,161 sq. ft.
Heating and cooling
- Cooling:Electric
- Heating:Natural Gas
Structure and exterior
- Roof:Composition
- Year built:2012
- Building area:4,161 sq. ft.
Schools
- High school:Blue Valley Southwest
- Middle school:Aubry Bend
- Elementary school:Timber Creek
Utilities
- Water:City/Public
- Sewer:City/Public
Finances and disclosures
- Price:$875,000
- Price per sq. ft.:$210.29
New listings near 12304 W 160th Street
- New
 $495,000Active3 beds 3 baths2,219 sq. ft.
$495,000Active3 beds 3 baths2,219 sq. ft.16166 Fontana Street, Stilwell, KS 66085
MLS# 2599153Listed by: LUTZ SALES + INVESTMENTS  $582,590Pending5 beds 4 baths2,756 sq. ft.
$582,590Pending5 beds 4 baths2,756 sq. ft.13477 W 177th Street, Overland Park, KS 66013
MLS# 2601483Listed by: PLATINUM REALTY LLC- New
 $1,450,000Active-- beds -- baths
$1,450,000Active-- beds -- baths16166-16177 Fontana Street, Overland Park, KS 66085
MLS# 2594978Listed by: LUTZ SALES + INVESTMENTS - Open Fri, 4 to 6pm
 $285,000Active4 beds 2 baths1,248 sq. ft.
$285,000Active4 beds 2 baths1,248 sq. ft.5920 W 71st Street, Overland Park, KS 66204
MLS# 2597952Listed by: COMPASS REALTY GROUP - Open Sun, 2 to 4pmNew
 $1,895,000Active6 beds 7 baths6,070 sq. ft.
$1,895,000Active6 beds 7 baths6,070 sq. ft.11705 W 170th Street, Overland Park, KS 66221
MLS# 2601046Listed by: KELLER WILLIAMS REALTY PARTNERS INC.  $270,000Pending3 beds 3 baths1,852 sq. ft.
$270,000Pending3 beds 3 baths1,852 sq. ft.8101 W 98th Street, Overland Park, KS 66212
MLS# 2601128Listed by: CORY & CO. REALTY $1,399,000Active5 beds 7 baths6,006 sq. ft.
$1,399,000Active5 beds 7 baths6,006 sq. ft.10505 W 162nd Street, Overland Park, KS 66221
MLS# 2598132Listed by: REECENICHOLS - COUNTRY CLUB PLAZA $1,200,000Pending4 beds 5 baths4,133 sq. ft.
$1,200,000Pending4 beds 5 baths4,133 sq. ft.2804 W 176th Street, Overland Park, KS 66085
MLS# 2600983Listed by: RODROCK & ASSOCIATES REALTORS- New
 $425,000Active4 beds 3 baths2,258 sq. ft.
$425,000Active4 beds 3 baths2,258 sq. ft.12201 Carter Street, Overland Park, KS 66213
MLS# 2600671Listed by: REECENICHOLS- LEAWOOD TOWN CENTER - New
 $1,000,000Active0 Acres
$1,000,000Active0 Acres12960 Quivira Road, Overland Park, KS 66213
MLS# 2599449Listed by: COMPASS REALTY GROUP

