12406 W 129th Street, Overland Park, KS 66213
Local realty services provided by:ERA High Pointe Realty
Listed by:sandra swearingen
Office:rodricks , oades & co. realty
MLS#:2569117
Source:MOKS_HL
Price summary
- Price:$890,000
- Price per sq. ft.:$211.5
- Monthly HOA dues:$70.83
About this home
GOLF COURSE living at its finest!! Nestled up to the 8th green of the Sykes/Lady Overland Park Golf Course, this beautifully renovated home offers multiple stunning views, both inside and out, of the golf course and pond. Cozy up in front of the hearth windows or step onto the spacious deck to enjoy the breeze and scenery. Inside, the home is full of natural light from picturesque windows and vaulted ceilings, showcasing multiple living spaces. Nearly every surface of this home has been updated, including all new stainless-steel top-of-the-line appliances, quartz countertops, beautiful white oak hardwood floors, new carpet, all new plumbing and light fixtures, fresh paint inside and out, and a NEW ROOF installed April of this year. The main floor primary bedroom includes a BONUS private laundry area. Three additional bedrooms and 2 full baths are located on the second floor (with its own separate HVAC unit and thermostat!). The lower-level features additional living space with a wet bar and fridge, plus a HUGE possible 5th bedroom/office/workout room, and French doors walking up to the well-manicured yard, maintained by a full front/back sprinkler system. Located in prestigious Nottingham By The Green, this home is pristine and move-in ready!
Contact an agent
Home facts
- Year built:1993
- Listing ID #:2569117
- Added:88 day(s) ago
- Updated:October 28, 2025 at 12:33 PM
Rooms and interior
- Bedrooms:5
- Total bathrooms:5
- Full bathrooms:4
- Half bathrooms:1
- Living area:4,208 sq. ft.
Heating and cooling
- Cooling:Electric
- Heating:Forced Air Gas
Structure and exterior
- Roof:Composition
- Year built:1993
- Building area:4,208 sq. ft.
Schools
- High school:Olathe East
- Middle school:California Trail
- Elementary school:Bentwood
Utilities
- Water:City/Public
- Sewer:Public Sewer
Finances and disclosures
- Price:$890,000
- Price per sq. ft.:$211.5
New listings near 12406 W 129th Street
- New
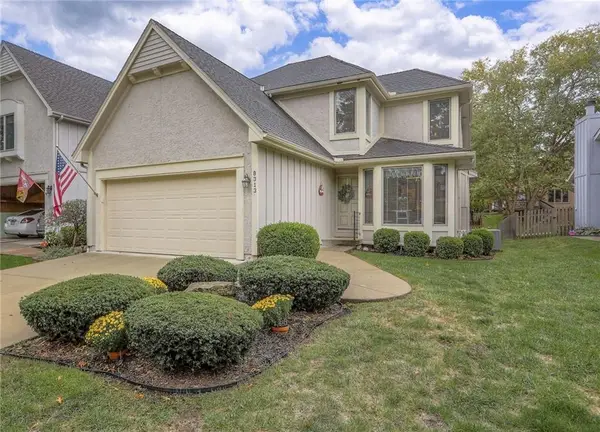 $370,000Active3 beds 3 baths2,013 sq. ft.
$370,000Active3 beds 3 baths2,013 sq. ft.8313 W 120th Street, Overland Park, KS 66213
MLS# 2583572Listed by: KW KANSAS CITY METRO - New
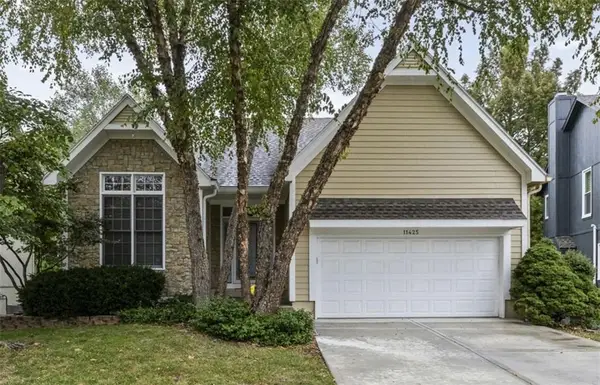 $450,000Active4 beds 3 baths2,221 sq. ft.
$450,000Active4 beds 3 baths2,221 sq. ft.11425 Cody Street, Overland Park, KS 66210
MLS# 2583939Listed by: KELLER WILLIAMS REALTY PARTNERS INC. - New
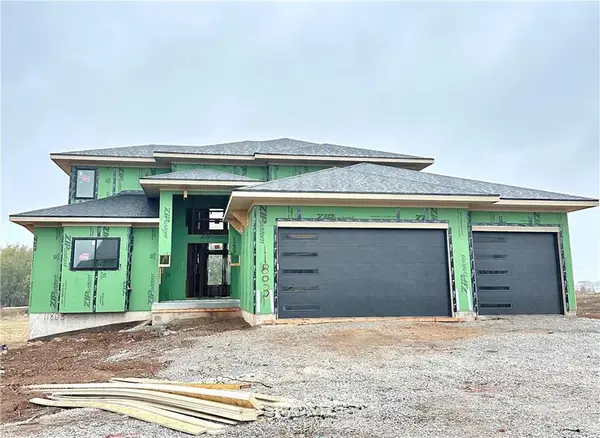 $1,102,550Active5 beds 4 baths2,933 sq. ft.
$1,102,550Active5 beds 4 baths2,933 sq. ft.11803 W 181st Terrace, Overland Park, KS 66013
MLS# 2583803Listed by: WEICHERT, REALTORS WELCH & COM - New
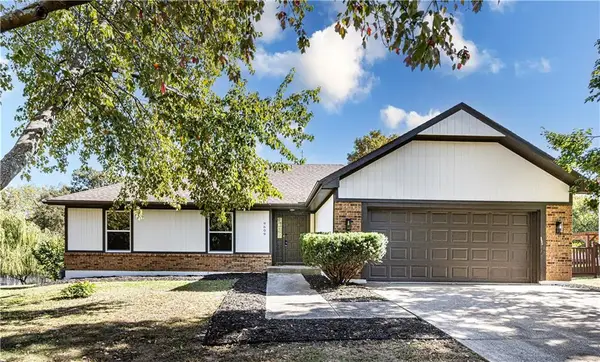 $445,000Active4 beds 2 baths1,552 sq. ft.
$445,000Active4 beds 2 baths1,552 sq. ft.9609 W 83rd Terrace, Overland Park, KS 66212
MLS# 2583934Listed by: REECENICHOLS - LEES SUMMIT - New
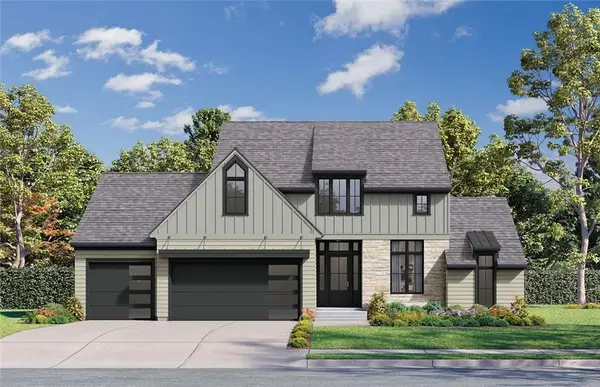 $1,399,900Active4 beds 5 baths4,072 sq. ft.
$1,399,900Active4 beds 5 baths4,072 sq. ft.11710 W 181st Terrace, Overland Park, KS 66013
MLS# 2583664Listed by: WEICHERT, REALTORS WELCH & COM - New
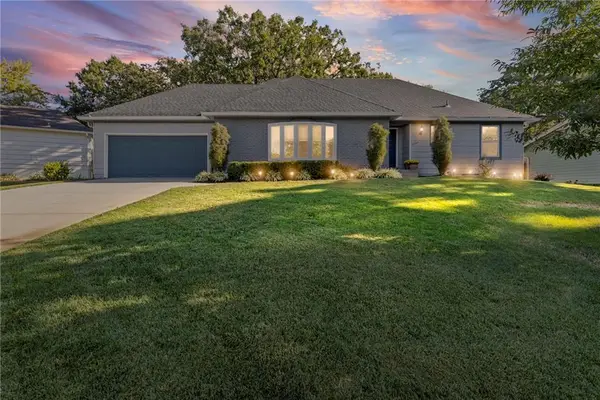 $480,000Active3 beds 2 baths1,751 sq. ft.
$480,000Active3 beds 2 baths1,751 sq. ft.10201 Oakridge Drive, Overland Park, KS 66212
MLS# 2583830Listed by: PLATINUM REALTY LLC - New
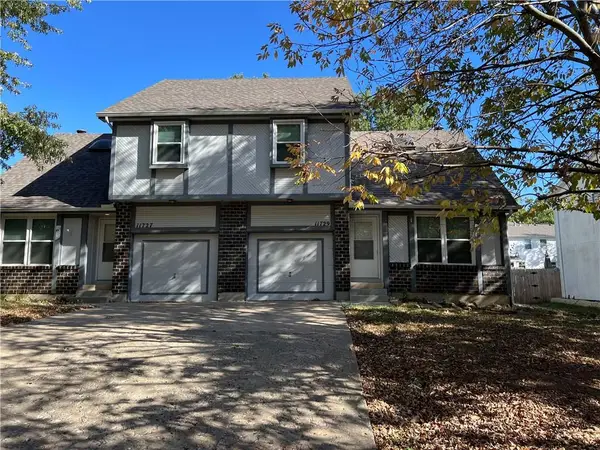 $445,000Active-- beds -- baths
$445,000Active-- beds -- baths11727-29 Caenen Street, Overland Park, KS 66210
MLS# 2583092Listed by: KC REAL ESTATE GUY 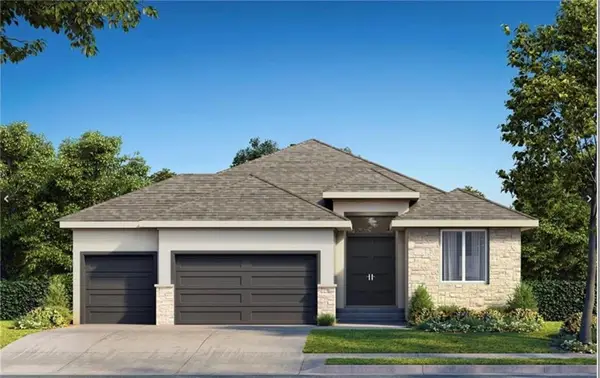 $1,600,000Pending4 beds 3 baths3,733 sq. ft.
$1,600,000Pending4 beds 3 baths3,733 sq. ft.3144 W 133rd Terrace, Leawood, KS 66209
MLS# 2583817Listed by: WEICHERT, REALTORS WELCH & COM- New
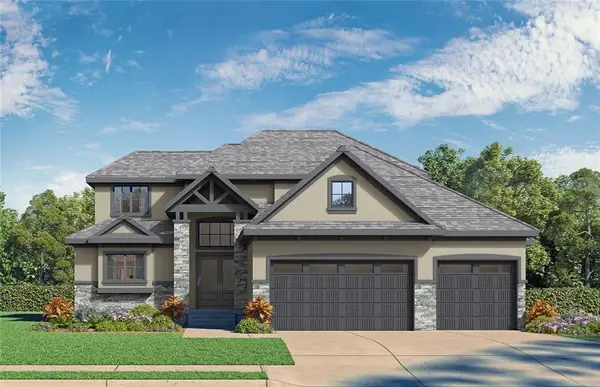 $871,250Active4 beds 4 baths2,500 sq. ft.
$871,250Active4 beds 4 baths2,500 sq. ft.11808 W 181st Street, Overland Park, KS 66013
MLS# 2583494Listed by: WEICHERT, REALTORS WELCH & COM - New
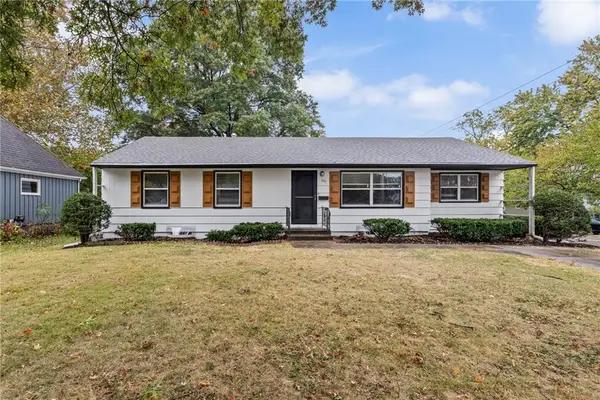 $389,000Active4 beds 2 baths2,008 sq. ft.
$389,000Active4 beds 2 baths2,008 sq. ft.7100 Marty Street, Overland Park, KS 66204
MLS# 2583684Listed by: KELLER WILLIAMS REALTY PARTNERS INC.
