12461 W 154th Terrace, Overland Park, KS 66221
Local realty services provided by:ERA McClain Brothers
12461 W 154th Terrace,Overland Park, KS 66221
$475,000
- 4 Beds
- 3 Baths
- 2,224 sq. ft.
- Single family
- Active
Listed by: maria solis
Office: 1st class real estate kc
MLS#:2589839
Source:MOKS_HL
Price summary
- Price:$475,000
- Price per sq. ft.:$213.58
About this home
Back on the market at no fault of the seller's!
Rare equity opportunity in JOCO! The heavy lifting is already being handled: New roof going on 12/29 and fully replaced septic system prior to closing. Located in a sought-after area with high ARV potential. With the big-ticket items checked off the list, you can focus your budget on the fun part--kitchen, baths, and flooring! With a huge lot and apple trees in the backyard, this is one home you don't want to miss out on.
Property is being Sold In-Its-Present-Condition.
Contact an agent
Home facts
- Year built:1986
- Listing ID #:2589839
- Added:54 day(s) ago
- Updated:December 29, 2025 at 05:44 PM
Rooms and interior
- Bedrooms:4
- Total bathrooms:3
- Full bathrooms:3
- Living area:2,224 sq. ft.
Heating and cooling
- Cooling:Electric
- Heating:Natural Gas
Structure and exterior
- Roof:Composition
- Year built:1986
- Building area:2,224 sq. ft.
Utilities
- Water:City/Public, City/Public - Verify
- Sewer:Septic Tank
Finances and disclosures
- Price:$475,000
- Price per sq. ft.:$213.58
New listings near 12461 W 154th Terrace
- New
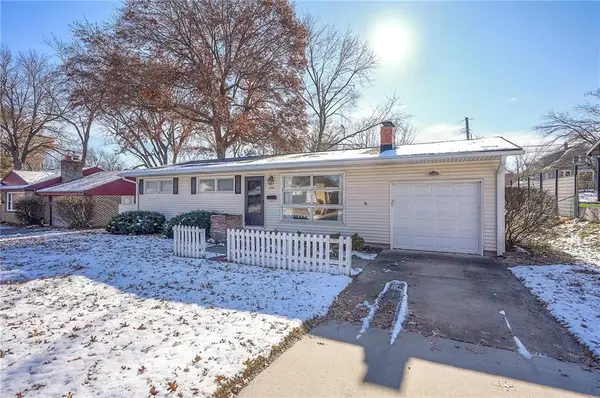 $295,000Active3 beds 1 baths960 sq. ft.
$295,000Active3 beds 1 baths960 sq. ft.6901 W 78th Terrace W, Overland Park, KS 66204
MLS# 2592078Listed by: PLATINUM REALTY LLC - New
 $1,300,000Active4 beds 6 baths4,109 sq. ft.
$1,300,000Active4 beds 6 baths4,109 sq. ft.13916 Nicklaus Drive, Overland Park, KS 66223
MLS# 2591588Listed by: KELLER WILLIAMS REALTY PARTNERS INC. 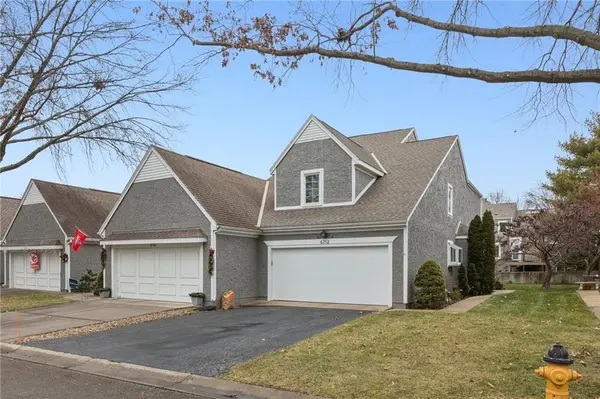 $410,000Active3 beds 4 baths2,512 sq. ft.
$410,000Active3 beds 4 baths2,512 sq. ft.6712 W 126th Court, Overland Park, KS 66209
MLS# 2589770Listed by: KELLER WILLIAMS KC NORTH- New
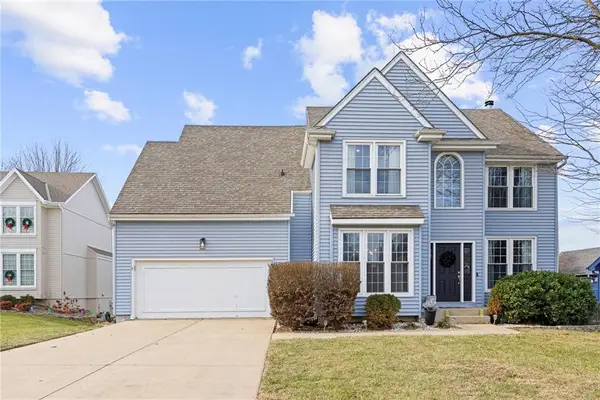 $565,000Active4 beds 4 baths3,324 sq. ft.
$565,000Active4 beds 4 baths3,324 sq. ft.15826 Maple Street, Overland Park, KS 66223
MLS# 2592907Listed by: KELLER WILLIAMS REALTY PARTNERS INC. 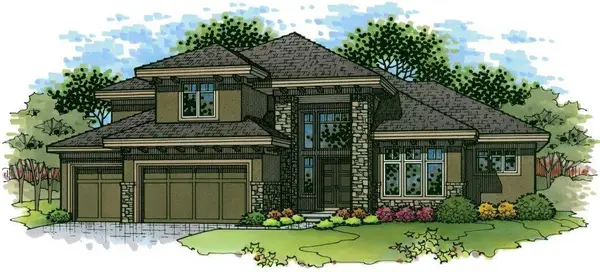 $1,292,386Pending4 beds 5 baths4,143 sq. ft.
$1,292,386Pending4 beds 5 baths4,143 sq. ft.17601 Adair Street, Overland Park, KS 66085
MLS# 2592875Listed by: RODROCK & ASSOCIATES REALTORS- New
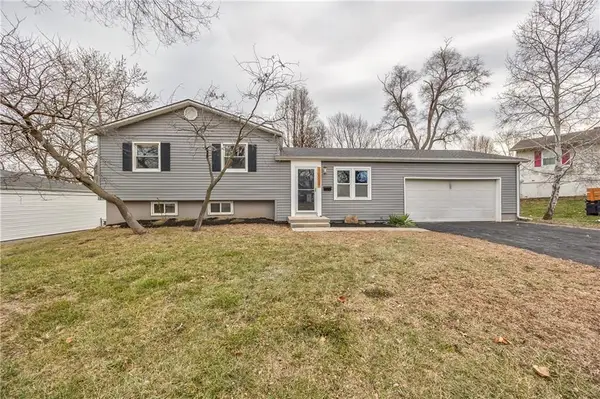 $354,500Active3 beds 2 baths2,025 sq. ft.
$354,500Active3 beds 2 baths2,025 sq. ft.10009 Grandview Drive, Overland Park, KS 66212
MLS# 2592136Listed by: RE/MAX STATE LINE 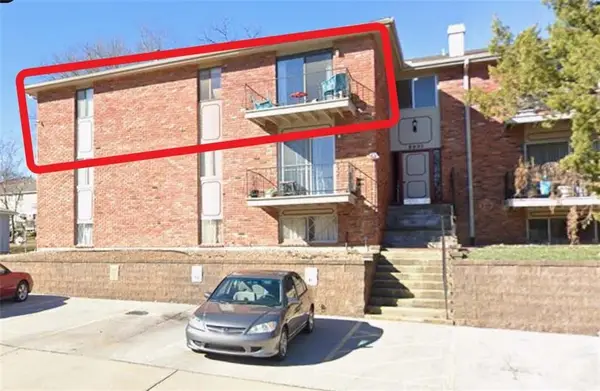 $139,950Active1 beds 1 baths840 sq. ft.
$139,950Active1 beds 1 baths840 sq. ft.8221 Santa Fe Drive #10, Overland Park, KS 66204
MLS# 2589852Listed by: REECENICHOLS - OVERLAND PARK- New
 $1,174,000Active4 beds 4 baths3,532 sq. ft.
$1,174,000Active4 beds 4 baths3,532 sq. ft.17101 Earnshaw Street, Overland Park, KS 66221
MLS# 2592710Listed by: BHG KANSAS CITY HOMES 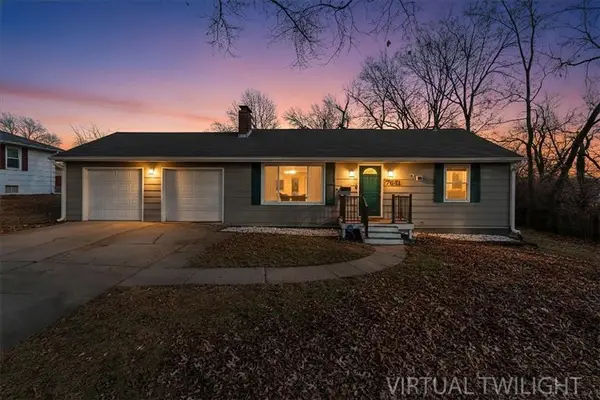 $339,950Active3 beds 2 baths1,254 sq. ft.
$339,950Active3 beds 2 baths1,254 sq. ft.7641 Antioch Road, Overland Park, KS 66204
MLS# 2592146Listed by: COMPASS REALTY GROUP- New
 $460,000Active3 beds 3 baths2,444 sq. ft.
$460,000Active3 beds 3 baths2,444 sq. ft.15206 Foster Street, Overland Park, KS 66223
MLS# 2592413Listed by: KELLER WILLIAMS KC NORTH
