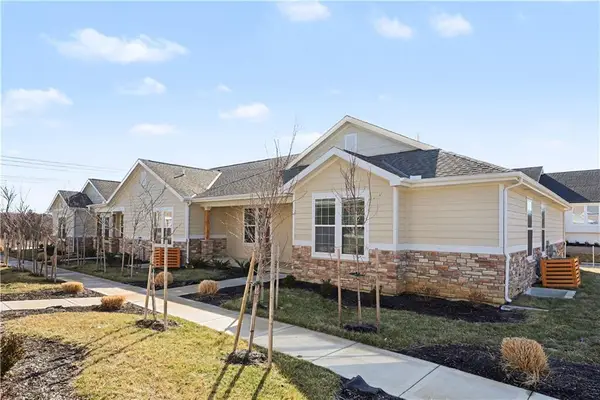12585 W 183rd Street, Overland Park, KS 66013
Local realty services provided by:ERA McClain Brothers
12585 W 183rd Street,Overland Park, KS 66013
$1,590,000
- 4 Beds
- 6 Baths
- 5,056 sq. ft.
- Single family
- Active
Listed by: jamie howell
Office: reecenichols - leawood
MLS#:2460604
Source:Bay East, CCAR, bridgeMLS
Price summary
- Price:$1,590,000
- Price per sq. ft.:$314.48
About this home
Located in the prestigious Blue Valley School District, this private 3.21 acre ranch estate is an Executive's dream. Four bedrooms (5th non-conforming in the basement), over 5,000 square feet of living space, updated kitchen overlooking a courtyard with fountains, updated primary suite bath, pool with pool house/cabana, barn with an office and a NEW (2021) car garage that is a total show stopper. This home is tailor-made for those who appreciate space and garages that allow them to pursue their passion for cars and/or their need to warehouse tools or materials for business ventures.
This home has it all! Make sure you check out the drone pics and imagine all the memories you can make here.
________________________________________________________________________________________________________________
KEY FEATURES
________________________________________________________________________________________________________________
HOUSE - Estate Ranch, Finished basement, Sunroom, 4 seasons porch, LED lighting, 50 year custom roof 2021, New paint 2021, All new skylights 2021.
________________________________________________________________________________________________________________
GARAGE BARN (30x70) - Fully insulated, Plumbed for in-floor radiant heat, crows nest 6.6x15, 50x30 garage area, 20x30 covered party patio, heated bathroom, 3 - 10x10 overhead garage doors, 2 - 10x12 overhead garage doors, 1 - 8x8 overhead garage door to PARTY PATIO, 3 industrial fans.
_______________________________________________________________________________________________________________
BARN - HEATED and COOLED 11x18 office, 33x30 storage area, 8x11 garden room.
Contact an agent
Home facts
- Year built:1971
- Listing ID #:2460604
- Added:832 day(s) ago
- Updated:February 13, 2026 at 12:33 AM
Rooms and interior
- Bedrooms:4
- Total bathrooms:6
- Full bathrooms:3
- Half bathrooms:3
- Living area:5,056 sq. ft.
Heating and cooling
- Cooling:Electric
- Heating:Heat Pump
Structure and exterior
- Roof:Composition
- Year built:1971
- Building area:5,056 sq. ft.
Schools
- High school:Blue Valley Southwest
- Middle school:Blue Valley
- Elementary school:Aspen Grove
Utilities
- Water:City/Public
- Sewer:Septic Tank
Finances and disclosures
- Price:$1,590,000
- Price per sq. ft.:$314.48
- Tax amount:$8,345
New listings near 12585 W 183rd Street
 $900,000Active5 beds 4 baths4,350 sq. ft.
$900,000Active5 beds 4 baths4,350 sq. ft.11007 W 145th Place, Overland Park, KS 66221
MLS# 2598698Listed by: REECENICHOLS - LEAWOOD- New
 $495,000Active3 beds 3 baths2,219 sq. ft.
$495,000Active3 beds 3 baths2,219 sq. ft.16166 Fontana Street, Stilwell, KS 66085
MLS# 2599153Listed by: LUTZ SALES + INVESTMENTS  $582,590Pending5 beds 4 baths2,756 sq. ft.
$582,590Pending5 beds 4 baths2,756 sq. ft.13477 W 177th Street, Overland Park, KS 66013
MLS# 2601483Listed by: PLATINUM REALTY LLC- New
 $1,450,000Active-- beds -- baths
$1,450,000Active-- beds -- baths16166-16177 Fontana Street, Overland Park, KS 66085
MLS# 2594978Listed by: LUTZ SALES + INVESTMENTS - Open Fri, 4 to 6pm
 $285,000Active4 beds 2 baths1,248 sq. ft.
$285,000Active4 beds 2 baths1,248 sq. ft.5920 W 71st Street, Overland Park, KS 66204
MLS# 2597952Listed by: COMPASS REALTY GROUP - Open Sun, 2 to 4pmNew
 $1,895,000Active6 beds 7 baths6,070 sq. ft.
$1,895,000Active6 beds 7 baths6,070 sq. ft.11705 W 170th Street, Overland Park, KS 66221
MLS# 2601046Listed by: KELLER WILLIAMS REALTY PARTNERS INC.  $270,000Pending3 beds 3 baths1,852 sq. ft.
$270,000Pending3 beds 3 baths1,852 sq. ft.8101 W 98th Street, Overland Park, KS 66212
MLS# 2601128Listed by: CORY & CO. REALTY $1,399,000Active5 beds 7 baths6,006 sq. ft.
$1,399,000Active5 beds 7 baths6,006 sq. ft.10505 W 162nd Street, Overland Park, KS 66221
MLS# 2598132Listed by: REECENICHOLS - COUNTRY CLUB PLAZA $1,200,000Pending4 beds 5 baths4,133 sq. ft.
$1,200,000Pending4 beds 5 baths4,133 sq. ft.2804 W 176th Street, Overland Park, KS 66085
MLS# 2600983Listed by: RODROCK & ASSOCIATES REALTORS- New
 $425,000Active4 beds 3 baths2,258 sq. ft.
$425,000Active4 beds 3 baths2,258 sq. ft.12201 Carter Street, Overland Park, KS 66213
MLS# 2600671Listed by: REECENICHOLS- LEAWOOD TOWN CENTER

