12601 W 170th Street, Overland Park, KS 66221
Local realty services provided by:ERA High Pointe Realty
12601 W 170th Street,Overland Park, KS 66221
$1,090,000
- 4 Beds
- 5 Baths
- 3,530 sq. ft.
- Single family
- Active
Listed by: elaf saifan
Office: reecenichols - overland park
MLS#:2546848
Source:MOKS_HL
Price summary
- Price:$1,090,000
- Price per sq. ft.:$308.78
- Monthly HOA dues:$125
About this home
No wait time, this stunning Bickimer 1.5 story home is ready for you to call home! Step into a haven of comfort and elegance. The main floor boasts a spacious family room with elegant built-ins and a cozy gas fireplace, creating the perfect setting for everyday living and entertaining. A dream kitchen awaits, complete with quartz countertops, built-in fridge and generous walk-in pantry. The primary suite offers a serene retreat to unwind and relax with a gorgeous bathroom with two vanity sinks, large shower and free standing soaker tub. The spacious mudroom off the garage provides effortless organization. On the main floor, you'll also find a light filled office and covered patio overlooking a generous yard. The main floor is all hardwoods and the light fixtures are upscale perfection! Upstairs is an airy loft, the perfect space to unwind, create and play. There are an additional three bedrooms, each with their ensuite bathrooms, and walk-in closets.
Enjoy all the perks of the vibrant Century Farms community with top-tier amenities. Enjoy access to a stunning, spacious club house with fitness center, kitchen, and reading loft. Unwind by the resort style pool with slide and fire pit. Other amenities include pickleball and basketball courts, kids play area and community garden! This gorgeous South Overland Park upscale community has all the fun and community feel. Best of all, a warm, welcoming neighborhood filled with friendly neighbors who make it truly feel like home. BLUE VALLEY SCHOOLS.
Contact an agent
Home facts
- Year built:2024
- Listing ID #:2546848
- Added:258 day(s) ago
- Updated:January 16, 2026 at 03:29 PM
Rooms and interior
- Bedrooms:4
- Total bathrooms:5
- Full bathrooms:4
- Half bathrooms:1
- Living area:3,530 sq. ft.
Heating and cooling
- Cooling:Electric
- Heating:Forced Air Gas, Natural Gas
Structure and exterior
- Roof:Composition
- Year built:2024
- Building area:3,530 sq. ft.
Schools
- High school:Blue Valley Southwest
- Middle school:Aubry Bend
- Elementary school:Aspen Grove
Utilities
- Water:City/Public
- Sewer:Public Sewer
Finances and disclosures
- Price:$1,090,000
- Price per sq. ft.:$308.78
New listings near 12601 W 170th Street
- Open Fri, 4 to 6pm
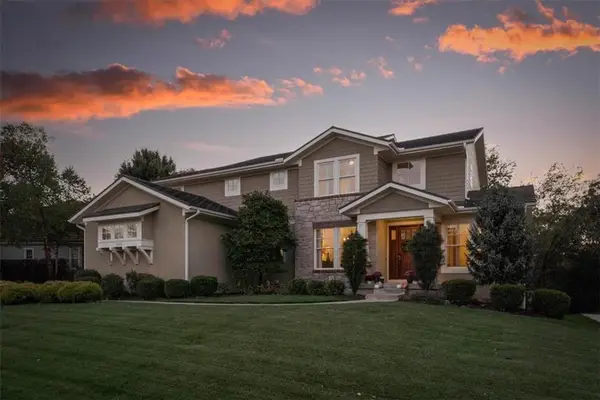 $1,050,000Active5 beds 5 baths4,456 sq. ft.
$1,050,000Active5 beds 5 baths4,456 sq. ft.3208 W 154th Street, Overland Park, KS 66224
MLS# 2589693Listed by: REAL BROKER, LLC 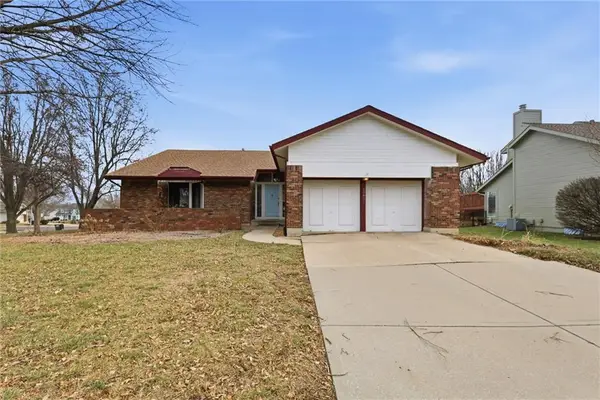 $385,000Active3 beds 2 baths1,959 sq. ft.
$385,000Active3 beds 2 baths1,959 sq. ft.15801 Dearborn Street, Overland Park, KS 66223
MLS# 2592274Listed by: COMPASS REALTY GROUP- New
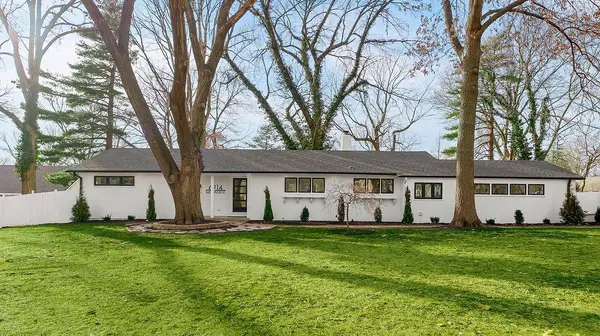 $799,950Active4 beds 4 baths3,510 sq. ft.
$799,950Active4 beds 4 baths3,510 sq. ft.6914 Glenwood Street, Overland Park, KS 66204
MLS# 2593140Listed by: REECENICHOLS - OVERLAND PARK - New
 $500,000Active4 beds 4 baths2,470 sq. ft.
$500,000Active4 beds 4 baths2,470 sq. ft.15434 Glenwood Avenue, Overland Park, KS 66223
MLS# 2594402Listed by: REECENICHOLS - LEAWOOD - New
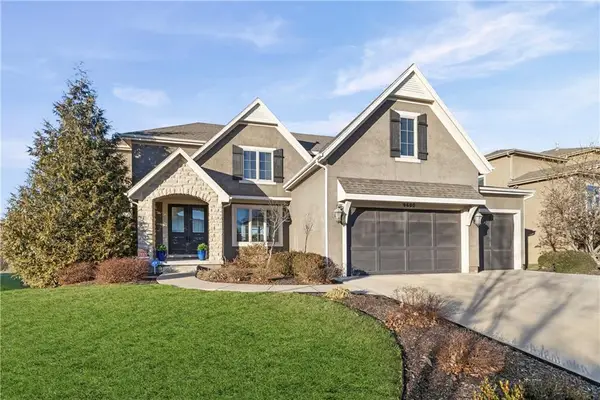 $885,000Active5 beds 7 baths4,638 sq. ft.
$885,000Active5 beds 7 baths4,638 sq. ft.9600 W 164th Street, Overland Park, KS 66085
MLS# 2595625Listed by: WEICHERT, REALTORS WELCH & COM - Open Fri, 4 to 6pmNew
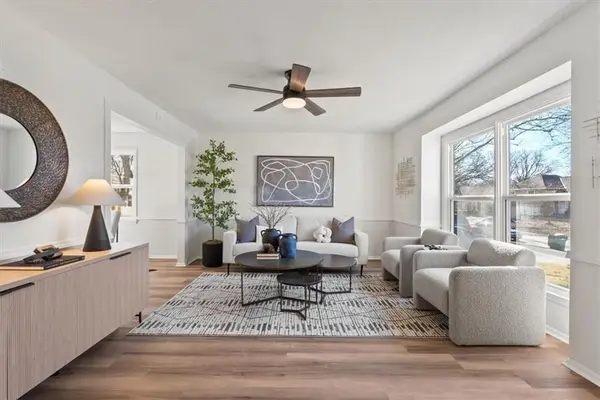 $525,000Active4 beds 3 baths1,925 sq. ft.
$525,000Active4 beds 3 baths1,925 sq. ft.8512 W 98th Street, Overland Park, KS 66212
MLS# 2595705Listed by: REAL BROKER, LLC - Open Fri, 4 to 5:30pmNew
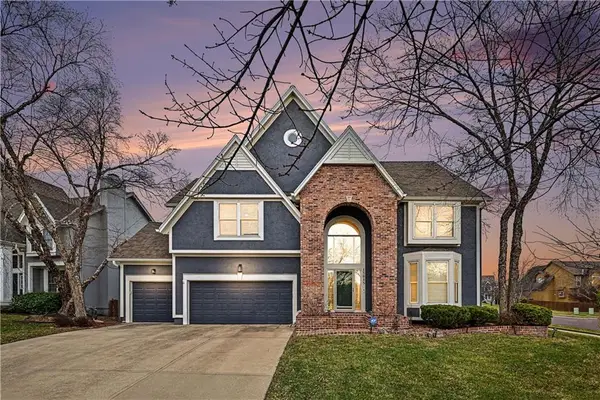 $625,000Active4 beds 4 baths4,210 sq. ft.
$625,000Active4 beds 4 baths4,210 sq. ft.13015 Mackey Street, Overland Park, KS 66213
MLS# 2595980Listed by: REECENICHOLS - COUNTRY CLUB PLAZA - New
 $925,000Active5 beds 5 baths4,144 sq. ft.
$925,000Active5 beds 5 baths4,144 sq. ft.17840 Garnett Street, Overland Park, KS 66221
MLS# 2596089Listed by: RE/MAX REALTY SUBURBAN INC - New
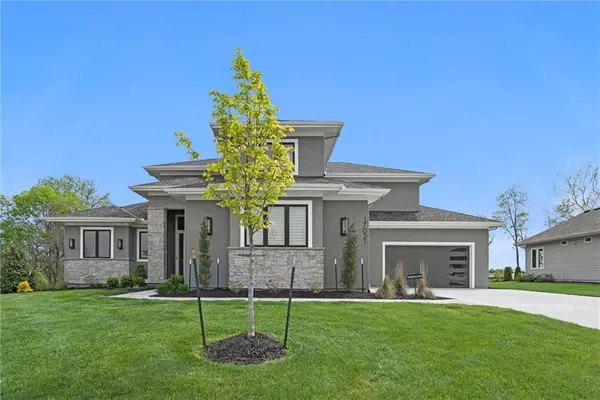 $1,550,000Active6 beds 7 baths5,606 sq. ft.
$1,550,000Active6 beds 7 baths5,606 sq. ft.17021 Lucille Street, Overland Park, KS 66221
MLS# 2596167Listed by: COMPASS REALTY GROUP - Open Sat, 12am to 2pmNew
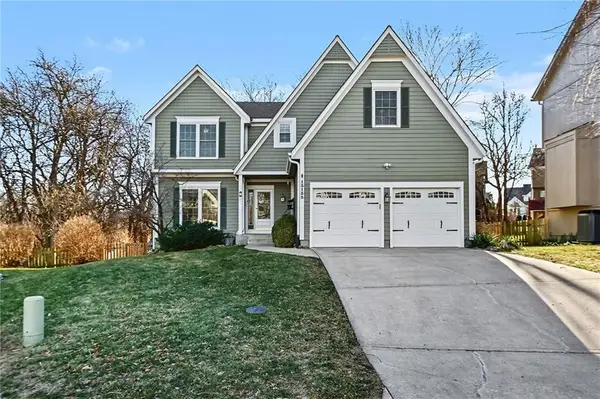 $549,997Active4 beds 4 baths3,342 sq. ft.
$549,997Active4 beds 4 baths3,342 sq. ft.13153 Benson Street, Overland Park, KS 66213
MLS# 2596612Listed by: COMPASS REALTY GROUP
