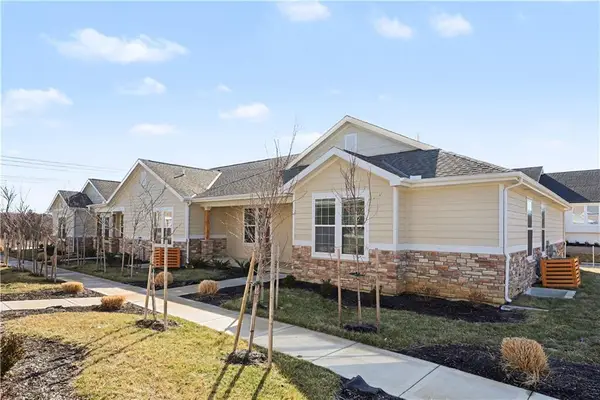12605 W 170th Street, Overland Park, KS 66221
Local realty services provided by:ERA McClain Brothers
12605 W 170th Street,Overland Park, KS 66221
$1,789,500
- 5 Beds
- 5 Baths
- 4,427 sq. ft.
- Single family
- Active
Upcoming open houses
- Fri, Feb 1312:00 pm - 05:00 pm
- Sat, Feb 1411:00 am - 05:00 pm
- Sun, Feb 1511:00 am - 05:00 pm
- Mon, Feb 1611:00 am - 05:00 pm
- Tue, Feb 1711:00 am - 05:00 pm
- Wed, Feb 1812:00 pm - 05:00 pm
- Thu, Feb 1911:00 am - 05:00 pm
- Fri, Feb 2011:00 am - 05:00 pm
- Sat, Feb 2111:00 am - 05:00 pm
- Sun, Feb 2211:00 am - 05:00 pm
- Mon, Feb 2311:00 am - 05:00 pm
- Tue, Feb 2411:00 am - 05:00 pm
- Wed, Feb 2511:00 am - 05:00 pm
- Thu, Feb 2611:00 am - 05:00 pm
Listed by: alexander koburov, rachelle moley
Office: weichert, realtors welch & co.
MLS#:2546705
Source:Bay East, CCAR, bridgeMLS
Price summary
- Price:$1,789,500
- Price per sq. ft.:$404.22
- Monthly HOA dues:$106.25
About this home
The Mustang Side Entry Reverse by Willis Custom Homes is underway on lot 171 in the sought-after Century Farms community, ready for March 2026 move-in. This thoughtfully designed reverse 1.5-story home offers an expansive layout, a fully finished lower level, and a host of high-end finishes throughout. Enjoy the walkout lower level with open recreational room ideal for movie AND a covered lanai just off the main level. So many spaces to love in this luxurious home. Add an optional elevator at the buyer's request! This one is located on a corner lot with a 3 car side entrance garage that sets it apart from the other front entry homes. You'll love the attention to details and all the extras you get with Willis Custom Homes. They are celebrated for their exceptional craftsmanship and innovative floor plans. Century Farms offers a vibrant lifestyle in southern Overland Park with access to award-winning Blue Valley schools. Enjoy nearby amenities like the 159th Street retail district, the Overland Park Arboretum, Heritage Park, and quick access to Hwy 69. Neighborhood features include a resort-style pool, clubhouse, pickleball courts, sports field, walking trails, community garden, and playground. *Photos are of a previous model; home is currently under construction.* Come join the fun in Century Farms, an upscale new home community located at 167th and Quivira
Contact an agent
Home facts
- Year built:2025
- Listing ID #:2546705
- Added:249 day(s) ago
- Updated:February 12, 2026 at 08:33 PM
Rooms and interior
- Bedrooms:5
- Total bathrooms:5
- Full bathrooms:5
- Living area:4,427 sq. ft.
Heating and cooling
- Cooling:Electric
- Heating:Forced Air Gas
Structure and exterior
- Roof:Composition
- Year built:2025
- Building area:4,427 sq. ft.
Schools
- High school:Blue Valley Southwest
- Middle school:Aubry Bend
- Elementary school:Aspen Grove
Utilities
- Water:City/Public
- Sewer:Public Sewer
Finances and disclosures
- Price:$1,789,500
- Price per sq. ft.:$404.22
New listings near 12605 W 170th Street
- New
 $495,000Active3 beds 3 baths2,219 sq. ft.
$495,000Active3 beds 3 baths2,219 sq. ft.16166 Fontana Street, Stilwell, KS 66085
MLS# 2599153Listed by: LUTZ SALES + INVESTMENTS  $582,590Pending5 beds 4 baths2,756 sq. ft.
$582,590Pending5 beds 4 baths2,756 sq. ft.13477 W 177th Street, Overland Park, KS 66013
MLS# 2601483Listed by: PLATINUM REALTY LLC- New
 $1,450,000Active-- beds -- baths
$1,450,000Active-- beds -- baths16166-16177 Fontana Street, Overland Park, KS 66085
MLS# 2594978Listed by: LUTZ SALES + INVESTMENTS - Open Fri, 4 to 6pm
 $285,000Active4 beds 2 baths1,248 sq. ft.
$285,000Active4 beds 2 baths1,248 sq. ft.5920 W 71st Street, Overland Park, KS 66204
MLS# 2597952Listed by: COMPASS REALTY GROUP - Open Sun, 2 to 4pmNew
 $1,895,000Active6 beds 7 baths6,070 sq. ft.
$1,895,000Active6 beds 7 baths6,070 sq. ft.11705 W 170th Street, Overland Park, KS 66221
MLS# 2601046Listed by: KELLER WILLIAMS REALTY PARTNERS INC.  $270,000Pending3 beds 3 baths1,852 sq. ft.
$270,000Pending3 beds 3 baths1,852 sq. ft.8101 W 98th Street, Overland Park, KS 66212
MLS# 2601128Listed by: CORY & CO. REALTY $1,399,000Active5 beds 7 baths6,006 sq. ft.
$1,399,000Active5 beds 7 baths6,006 sq. ft.10505 W 162nd Street, Overland Park, KS 66221
MLS# 2598132Listed by: REECENICHOLS - COUNTRY CLUB PLAZA $1,200,000Pending4 beds 5 baths4,133 sq. ft.
$1,200,000Pending4 beds 5 baths4,133 sq. ft.2804 W 176th Street, Overland Park, KS 66085
MLS# 2600983Listed by: RODROCK & ASSOCIATES REALTORS- New
 $425,000Active4 beds 3 baths2,258 sq. ft.
$425,000Active4 beds 3 baths2,258 sq. ft.12201 Carter Street, Overland Park, KS 66213
MLS# 2600671Listed by: REECENICHOLS- LEAWOOD TOWN CENTER - New
 $1,000,000Active0 Acres
$1,000,000Active0 Acres12960 Quivira Road, Overland Park, KS 66213
MLS# 2599449Listed by: COMPASS REALTY GROUP

