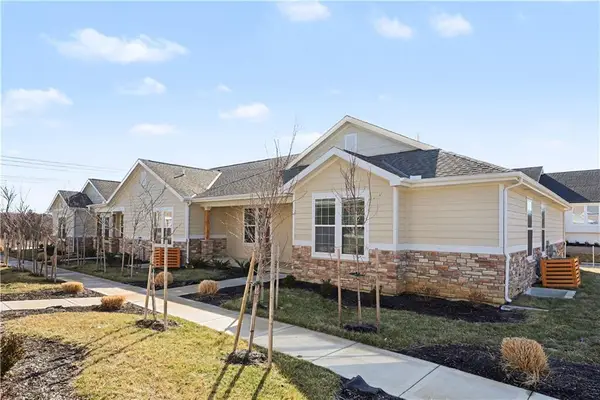12659 W 110th Terrace, Overland Park, KS 66210
Local realty services provided by:ERA High Pointe Realty
Listed by: mike russell
Office: real broker, llc.
MLS#:2572178
Source:Bay East, CCAR, bridgeMLS
Price summary
- Price:$150,000
- Price per sq. ft.:$167.04
- Monthly HOA dues:$367
About this home
Check out this Charming first-floor, corner end unit with a private fenced patio that sides to open space. This spacious 2-bedroom, 1-bath residence features a practical single-level layout, complete with in-unit laundry and two large walk-in closets—one in each bedroom. A beautiful rock fireplace adds warmth and coziness during chilly winter evenings, while abundant natural light creates an inviting and airy atmosphere throughout. Completely repainted and move-in ready and fully equipped with new
LVP Flooring, stainless stove and dishwasher, this home offers maintenance-free living—no mowing or exterior upkeep required. Water and trash services are also included, leaving you with more time to enjoy the amenities, such as the clubhouse and refreshing pool for hot summer days, and a rentable party room for special occasions. Parking is a breeze with a covered carport and additional guest spaces nearby. Conveniently located just across the street from Johnson County Community College, right off College Boulevard, and with easy highway access, this property is perfect for an owner-occupant or a fantastic investment opportunity as a rental. Don’t miss out—schedule your showing today!
Contact an agent
Home facts
- Year built:1983
- Listing ID #:2572178
- Added:380 day(s) ago
- Updated:February 12, 2026 at 03:07 PM
Rooms and interior
- Bedrooms:2
- Total bathrooms:1
- Full bathrooms:1
- Living area:898 sq. ft.
Heating and cooling
- Cooling:Electric
- Heating:Forced Air Gas
Structure and exterior
- Roof:Composition
- Year built:1983
- Building area:898 sq. ft.
Schools
- High school:Olathe East
- Middle school:Pioneer Trail
- Elementary school:Walnut Grove
Utilities
- Water:City/Public
- Sewer:Public Sewer
Finances and disclosures
- Price:$150,000
- Price per sq. ft.:$167.04
New listings near 12659 W 110th Terrace
- New
 $495,000Active3 beds 3 baths2,219 sq. ft.
$495,000Active3 beds 3 baths2,219 sq. ft.16166 Fontana Street, Stilwell, KS 66085
MLS# 2599153Listed by: LUTZ SALES + INVESTMENTS  $582,590Pending5 beds 4 baths2,756 sq. ft.
$582,590Pending5 beds 4 baths2,756 sq. ft.13477 W 177th Street, Overland Park, KS 66013
MLS# 2601483Listed by: PLATINUM REALTY LLC- New
 $1,450,000Active-- beds -- baths
$1,450,000Active-- beds -- baths16166-16177 Fontana Street, Overland Park, KS 66085
MLS# 2594978Listed by: LUTZ SALES + INVESTMENTS - Open Fri, 4 to 6pm
 $285,000Active4 beds 2 baths1,248 sq. ft.
$285,000Active4 beds 2 baths1,248 sq. ft.5920 W 71st Street, Overland Park, KS 66204
MLS# 2597952Listed by: COMPASS REALTY GROUP - Open Sun, 2 to 4pmNew
 $1,895,000Active6 beds 7 baths6,070 sq. ft.
$1,895,000Active6 beds 7 baths6,070 sq. ft.11705 W 170th Street, Overland Park, KS 66221
MLS# 2601046Listed by: KELLER WILLIAMS REALTY PARTNERS INC.  $270,000Pending3 beds 3 baths1,852 sq. ft.
$270,000Pending3 beds 3 baths1,852 sq. ft.8101 W 98th Street, Overland Park, KS 66212
MLS# 2601128Listed by: CORY & CO. REALTY $1,399,000Active5 beds 7 baths6,006 sq. ft.
$1,399,000Active5 beds 7 baths6,006 sq. ft.10505 W 162nd Street, Overland Park, KS 66221
MLS# 2598132Listed by: REECENICHOLS - COUNTRY CLUB PLAZA $1,200,000Pending4 beds 5 baths4,133 sq. ft.
$1,200,000Pending4 beds 5 baths4,133 sq. ft.2804 W 176th Street, Overland Park, KS 66085
MLS# 2600983Listed by: RODROCK & ASSOCIATES REALTORS- New
 $425,000Active4 beds 3 baths2,258 sq. ft.
$425,000Active4 beds 3 baths2,258 sq. ft.12201 Carter Street, Overland Park, KS 66213
MLS# 2600671Listed by: REECENICHOLS- LEAWOOD TOWN CENTER - New
 $1,000,000Active0 Acres
$1,000,000Active0 Acres12960 Quivira Road, Overland Park, KS 66213
MLS# 2599449Listed by: COMPASS REALTY GROUP

