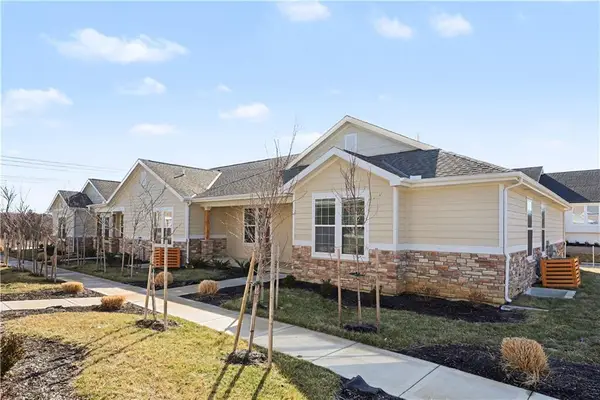12702 W 110th Terrace, Overland Park, KS 66210
Local realty services provided by:ERA McClain Brothers
12702 W 110th Terrace,Overland Park, KS 66210
$194,500
- 2 Beds
- 2 Baths
- 1,150 sq. ft.
- Condominium
- Active
Listed by: sarah harnett
Office: west village realty
MLS#:2527968
Source:Bay East, CCAR, bridgeMLS
Price summary
- Price:$194,500
- Price per sq. ft.:$169.13
- Monthly HOA dues:$460
About this home
Updated ground-floor condo with no stairs & fantastic location. Featuring two bedrooms and two full bathrooms, freshly updated spacious kitchen with quartz countertops boasting ample cabinetry and stainless steel appliances, a designated eat-in area, and laundry conveniently located off the kitchen. The living room is generously sized, centered around a gas fireplace for cozy evenings. The primary suite includes a walk-in closet and an ensuite bathroom, both bathrooms featuring recently updated vanities and stylish herringbone flooring. This unit offers exceptional storage with plenty of closet space. Ample privacy with a secluded back patio and covered front porch that is perfect for enjoying your morning coffee. Residents enjoy a community pool and a large clubhouse that can be reserved for large gatherings. Fresh paint throughout the entire unit. Properties at The Crossings can be rented out for a great long-term investment. Located right across from Johnson County Community College, with easy highway access, this condo is perfect for convenience and accessibility
Contact an agent
Home facts
- Year built:1983
- Listing ID #:2527968
- Added:370 day(s) ago
- Updated:February 12, 2026 at 04:33 PM
Rooms and interior
- Bedrooms:2
- Total bathrooms:2
- Full bathrooms:2
- Living area:1,150 sq. ft.
Heating and cooling
- Cooling:Electric
- Heating:Natural Gas
Structure and exterior
- Roof:Composition
- Year built:1983
- Building area:1,150 sq. ft.
Schools
- High school:Olathe East
- Middle school:Pioneer Trail
- Elementary school:Walnut Grove
Utilities
- Water:City/Public
- Sewer:City/Public
Finances and disclosures
- Price:$194,500
- Price per sq. ft.:$169.13
New listings near 12702 W 110th Terrace
- New
 $495,000Active3 beds 3 baths2,219 sq. ft.
$495,000Active3 beds 3 baths2,219 sq. ft.16166 Fontana Street, Stilwell, KS 66085
MLS# 2599153Listed by: LUTZ SALES + INVESTMENTS  $582,590Pending5 beds 4 baths2,756 sq. ft.
$582,590Pending5 beds 4 baths2,756 sq. ft.13477 W 177th Street, Overland Park, KS 66013
MLS# 2601483Listed by: PLATINUM REALTY LLC- New
 $1,450,000Active-- beds -- baths
$1,450,000Active-- beds -- baths16166-16177 Fontana Street, Overland Park, KS 66085
MLS# 2594978Listed by: LUTZ SALES + INVESTMENTS - Open Fri, 4 to 6pm
 $285,000Active4 beds 2 baths1,248 sq. ft.
$285,000Active4 beds 2 baths1,248 sq. ft.5920 W 71st Street, Overland Park, KS 66204
MLS# 2597952Listed by: COMPASS REALTY GROUP - Open Sun, 2 to 4pmNew
 $1,895,000Active6 beds 7 baths6,070 sq. ft.
$1,895,000Active6 beds 7 baths6,070 sq. ft.11705 W 170th Street, Overland Park, KS 66221
MLS# 2601046Listed by: KELLER WILLIAMS REALTY PARTNERS INC.  $270,000Pending3 beds 3 baths1,852 sq. ft.
$270,000Pending3 beds 3 baths1,852 sq. ft.8101 W 98th Street, Overland Park, KS 66212
MLS# 2601128Listed by: CORY & CO. REALTY $1,399,000Active5 beds 7 baths6,006 sq. ft.
$1,399,000Active5 beds 7 baths6,006 sq. ft.10505 W 162nd Street, Overland Park, KS 66221
MLS# 2598132Listed by: REECENICHOLS - COUNTRY CLUB PLAZA $1,200,000Pending4 beds 5 baths4,133 sq. ft.
$1,200,000Pending4 beds 5 baths4,133 sq. ft.2804 W 176th Street, Overland Park, KS 66085
MLS# 2600983Listed by: RODROCK & ASSOCIATES REALTORS- New
 $425,000Active4 beds 3 baths2,258 sq. ft.
$425,000Active4 beds 3 baths2,258 sq. ft.12201 Carter Street, Overland Park, KS 66213
MLS# 2600671Listed by: REECENICHOLS- LEAWOOD TOWN CENTER - New
 $1,000,000Active0 Acres
$1,000,000Active0 Acres12960 Quivira Road, Overland Park, KS 66213
MLS# 2599449Listed by: COMPASS REALTY GROUP

