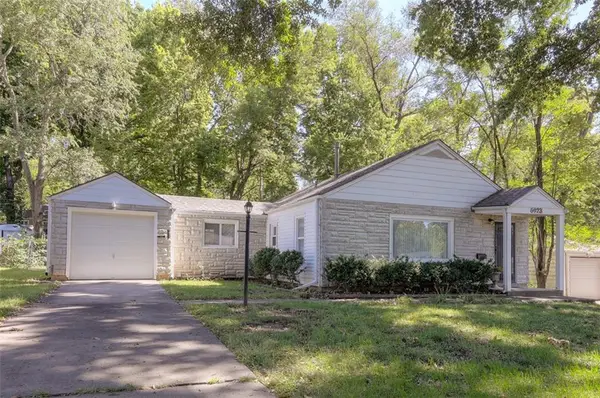12704 W 110th Terrace, Overland Park, KS 66210
Local realty services provided by:ERA McClain Brothers
Listed by:edward stephens
Office:reecenichols - leawood
MLS#:2561433
Source:MOKS_HL
Price summary
- Price:$170,000
- Price per sq. ft.:$147.83
- Monthly HOA dues:$461
About this home
Move-in ready, ground-floor condo with BRAND NEW furnace + thermostat, covered parking, and modern updates throughout! A private, fenced front patio offers a warm welcome, while inside you’ll find stylish luxury vinyl plank flooring, a modern neutral color palette, and recently upgraded kitchen appliances. This 2-bed, 2-bath home is perfectly situated just minutes from Johnson County Community College, making it an excellent opportunity for both first-time buyers looking to build equity instead of renting and investors seeking a turnkey property in a high-demand rental area. The spacious primary suite opens to a private back deck with built-in seating—ideal for morning coffee, evening reading, or container gardening. The smart layout includes a pantry, utility closet with shelving, and in-unit washer and dryer hookups for added convenience. Enjoy super low utility bills, covered parking just outside your door, and a low-maintenance lifestyle with exterior maintenance and home insurance included in the HOA. Whether you’re looking for a place to call home or a smart investment, this one checks all the boxes—schedule your showing today!
NOTE: HOA is installing new sidewalks, new asphalt, & repaint all of the buildings to three dark grey blue color instead of brown. The HOA is going to be replacing ALL of the entryway porches, decks, balconies in the neighborhood which would include for this home.
Contact an agent
Home facts
- Year built:1983
- Listing ID #:2561433
- Added:86 day(s) ago
- Updated:September 29, 2025 at 04:41 AM
Rooms and interior
- Bedrooms:2
- Total bathrooms:2
- Full bathrooms:2
- Living area:1,150 sq. ft.
Heating and cooling
- Cooling:Electric
- Heating:Natural Gas
Structure and exterior
- Roof:Composition
- Year built:1983
- Building area:1,150 sq. ft.
Schools
- High school:Olathe East
- Middle school:Pioneer Trail
- Elementary school:Walnut Grove
Utilities
- Water:City/Public
- Sewer:Public Sewer
Finances and disclosures
- Price:$170,000
- Price per sq. ft.:$147.83
New listings near 12704 W 110th Terrace
- New
 $449,000Active4 beds 3 baths2,298 sq. ft.
$449,000Active4 beds 3 baths2,298 sq. ft.9766 Craig Drive, Overland Park, KS 66212
MLS# 2576278Listed by: WARDELL & HOLMES REAL ESTATE - New
 $740,000Active5 beds 5 baths4,330 sq. ft.
$740,000Active5 beds 5 baths4,330 sq. ft.14602 Grant Lane, Overland Park, KS 66221
MLS# 2577324Listed by: PLATINUM REALTY LLC - New
 $585,000Active4 beds 4 baths2,132 sq. ft.
$585,000Active4 beds 4 baths2,132 sq. ft.10013 Briar Drive, Overland Park, KS 66207
MLS# 2577517Listed by: KW KANSAS CITY METRO - New
 $255,000Active2 beds 1 baths940 sq. ft.
$255,000Active2 beds 1 baths940 sq. ft.6923 Beverly Street, Overland Park, KS 66204
MLS# 2577701Listed by: COMPASS REALTY GROUP - New
 $699,990Active4 beds 5 baths3,939 sq. ft.
$699,990Active4 beds 5 baths3,939 sq. ft.5701 W 146 Street, Overland Park, KS 66223
MLS# 2577913Listed by: WEICHERT, REALTORS WELCH & COM  $1,269,610Pending7 beds 8 baths5,488 sq. ft.
$1,269,610Pending7 beds 8 baths5,488 sq. ft.17100 Rosehill Street, Overland Park, KS 66221
MLS# 2576339Listed by: WEICHERT, REALTORS WELCH & COM- New
 $615,000Active5 beds 5 baths3,419 sq. ft.
$615,000Active5 beds 5 baths3,419 sq. ft.13436 W 172nd Street, Overland Park, KS 66221
MLS# 2577013Listed by: KELLER WILLIAMS REALTY PARTNERS INC.  $1,156,790Pending6 beds 5 baths4,965 sq. ft.
$1,156,790Pending6 beds 5 baths4,965 sq. ft.18229 Monrovia Street, Overland Park, KS 66013
MLS# 2577814Listed by: REECENICHOLS - OVERLAND PARK- New
 $799,950Active5 beds 5 baths5,674 sq. ft.
$799,950Active5 beds 5 baths5,674 sq. ft.5617 W 131st Street, Leawood, KS 66209
MLS# 2577030Listed by: REECENICHOLS - LEAWOOD - New
 $1,925,000Active6 beds 7 baths6,070 sq. ft.
$1,925,000Active6 beds 7 baths6,070 sq. ft.11705 W 170th Street, Overland Park, KS 66221
MLS# 2577591Listed by: KELLER WILLIAMS REALTY PARTNERS INC.
