12704 W 124th Street, Overland Park, KS 66213
Local realty services provided by:ERA High Pointe Realty
12704 W 124th Street,Overland Park, KS 66213
$735,000
- 4 Beds
- 5 Baths
- 4,087 sq. ft.
- Single family
- Pending
Listed by:tara blaufuss
Office:re/max realty suburban inc
MLS#:2570127
Source:MOKS_HL
Price summary
- Price:$735,000
- Price per sq. ft.:$179.84
- Monthly HOA dues:$62.5
About this home
Welcome to your own private sanctuary, where a park-like setting creates a serene retreat. Inside, you’ll immediately notice how meticulously maintained and stylishly updated this home is. With designer colors and finishes throughout, the interior boasts solid surface countertops, stainless steel appliances, gleaming hardwood floors, walk-in pantry, updated light fixtures, built-ins, latest colors and newer carpet.
Upstairs, the awesome primary suite is updated with hardwood floors and custom built-in, bath has been completely remodeled. A versatile loft space provides an added bonus for work or relaxation. Additional bedrooms and baths are updated with beautiful furnishings
The finished lower level is designed for both entertaining and everyday living, featuring a full bar, office/gym/optional 5th non-conforming bedroom, and a full bath. Additional updates include a newer HVAC system, roof, gutters, and several new windows. From the moment you walk up to the front door, the professionally designed landscaping sets the tone for this impressive home.
Step outside to a luxurious large screened-in porch featuring tile floors and a cozy fireplace—an extension of your living space that feels like a second family room. Just beyond, a beautiful patio overlooks the lush, landscaped yard bursting with colorful flowers throughout the summer months.
Highlights You’ll Love:
• solid surface countertops & stainless steel appliances
• Luxurious screened-in porch with fireplace
• Primary suite with spa-like bath & large closet
• Finished basement with bar, office/gym, 5th non-confirming bedroom & full bath
• Newer roof, HVAC, and gutters
• Exceptional landscaping from every view
Location Perks:
The home is perfectly situated with an adjoining elementary school, convenient highway access, nearby amenities, and direct connection to the Indian Creek Trail system—ideal for outdoor enthusiasts.
Contact an agent
Home facts
- Year built:2002
- Listing ID #:2570127
- Added:56 day(s) ago
- Updated:October 28, 2025 at 11:33 AM
Rooms and interior
- Bedrooms:4
- Total bathrooms:5
- Full bathrooms:4
- Half bathrooms:1
- Living area:4,087 sq. ft.
Heating and cooling
- Cooling:Electric
- Heating:Forced Air Gas
Structure and exterior
- Roof:Composition
- Year built:2002
- Building area:4,087 sq. ft.
Schools
- High school:Olathe East
- Middle school:California Trail
- Elementary school:Pleasant Ridge
Utilities
- Water:City/Public - Verify
- Sewer:Public Sewer
Finances and disclosures
- Price:$735,000
- Price per sq. ft.:$179.84
New listings near 12704 W 124th Street
- New
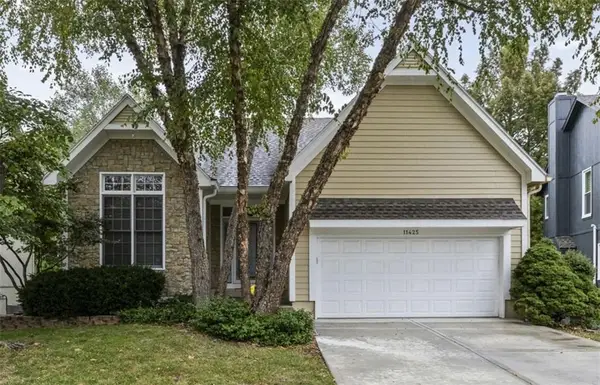 $450,000Active4 beds 3 baths2,221 sq. ft.
$450,000Active4 beds 3 baths2,221 sq. ft.11425 Cody Street, Overland Park, KS 66210
MLS# 2583939Listed by: KELLER WILLIAMS REALTY PARTNERS INC. - New
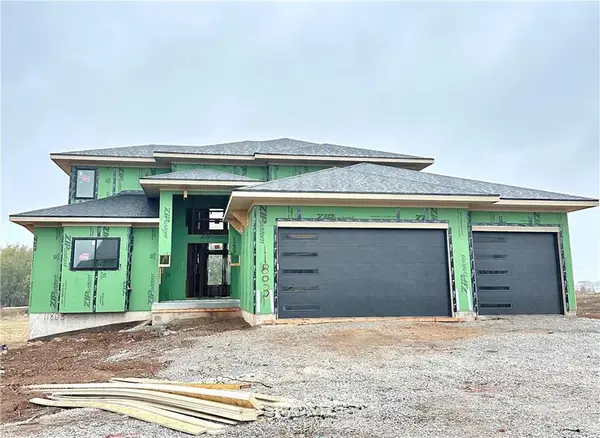 $1,102,550Active5 beds 4 baths2,933 sq. ft.
$1,102,550Active5 beds 4 baths2,933 sq. ft.11803 W 181st Terrace, Overland Park, KS 66013
MLS# 2583803Listed by: WEICHERT, REALTORS WELCH & COM - New
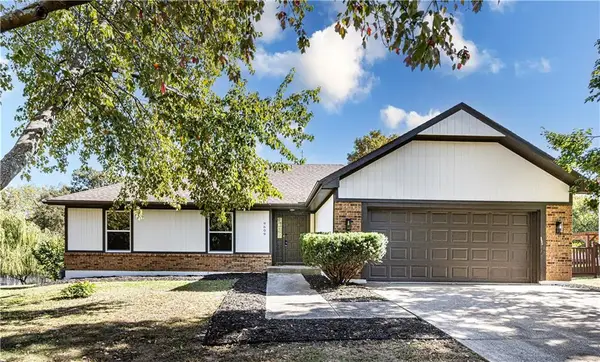 $445,000Active4 beds 2 baths1,552 sq. ft.
$445,000Active4 beds 2 baths1,552 sq. ft.9609 W 83rd Terrace, Overland Park, KS 66212
MLS# 2583934Listed by: REECENICHOLS - LEES SUMMIT - New
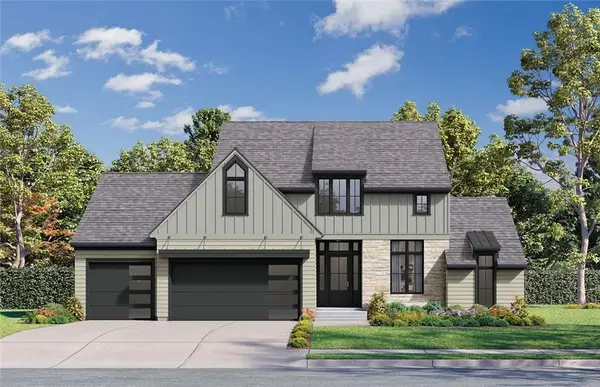 $1,399,900Active4 beds 5 baths4,072 sq. ft.
$1,399,900Active4 beds 5 baths4,072 sq. ft.11710 W 181st Terrace, Overland Park, KS 66013
MLS# 2583664Listed by: WEICHERT, REALTORS WELCH & COM - New
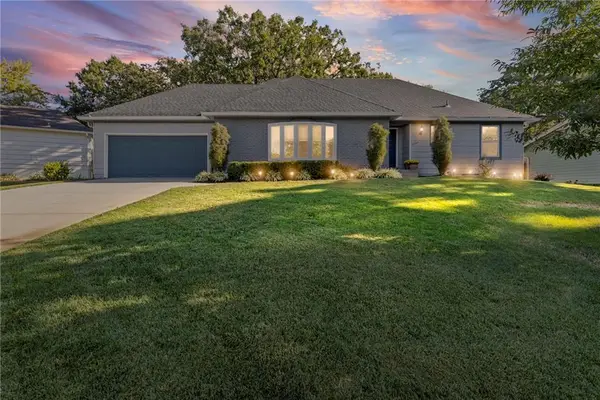 $480,000Active3 beds 2 baths1,751 sq. ft.
$480,000Active3 beds 2 baths1,751 sq. ft.10201 Oakridge Drive, Overland Park, KS 66212
MLS# 2583830Listed by: PLATINUM REALTY LLC - New
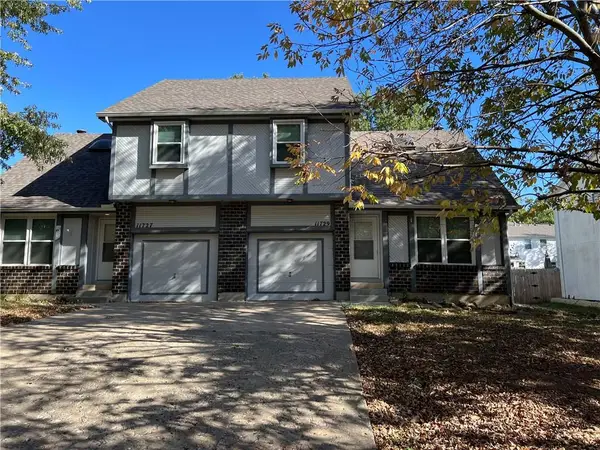 $445,000Active-- beds -- baths
$445,000Active-- beds -- baths11727-29 Caenen Street, Overland Park, KS 66210
MLS# 2583092Listed by: KC REAL ESTATE GUY 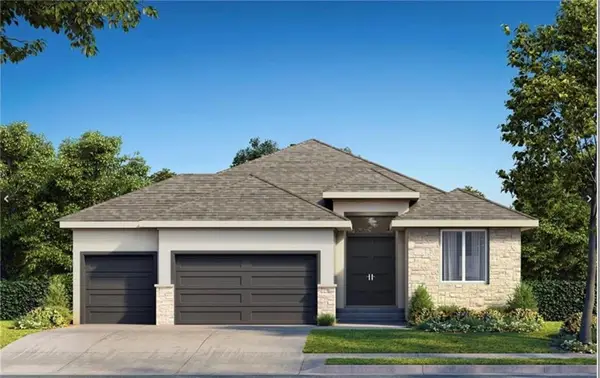 $1,600,000Pending4 beds 3 baths3,733 sq. ft.
$1,600,000Pending4 beds 3 baths3,733 sq. ft.3144 W 133rd Terrace, Leawood, KS 66209
MLS# 2583817Listed by: WEICHERT, REALTORS WELCH & COM- New
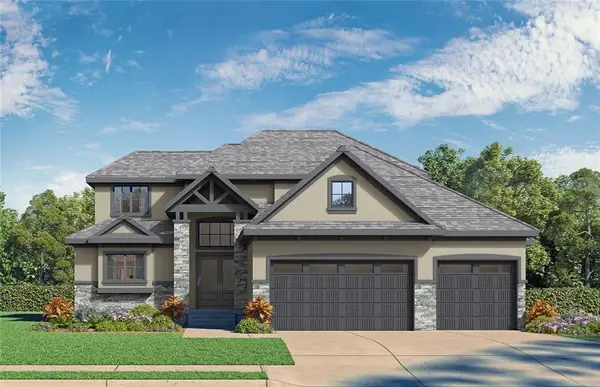 $871,250Active4 beds 4 baths2,500 sq. ft.
$871,250Active4 beds 4 baths2,500 sq. ft.11808 W 181st Street, Overland Park, KS 66013
MLS# 2583494Listed by: WEICHERT, REALTORS WELCH & COM - New
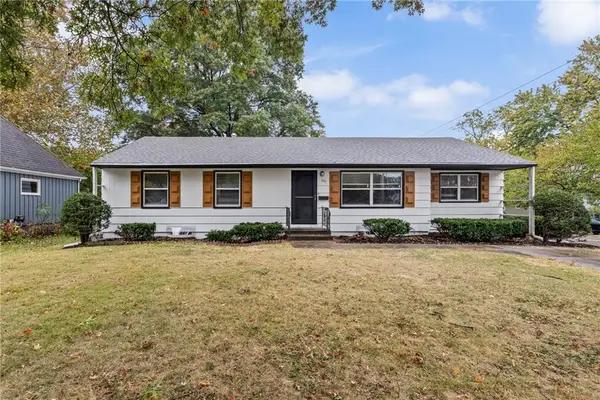 $389,000Active4 beds 2 baths2,008 sq. ft.
$389,000Active4 beds 2 baths2,008 sq. ft.7100 Marty Street, Overland Park, KS 66204
MLS# 2583684Listed by: KELLER WILLIAMS REALTY PARTNERS INC. 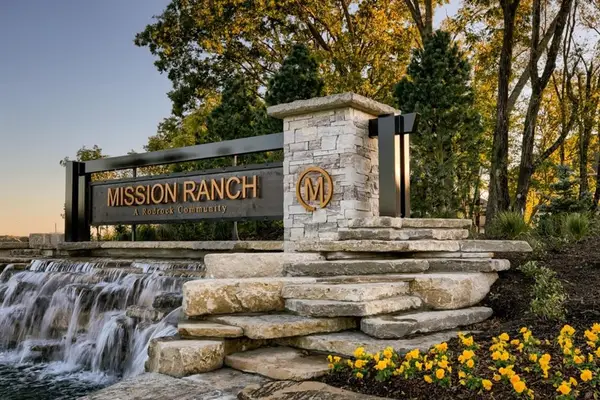 $791,927Pending4 beds 3 baths2,757 sq. ft.
$791,927Pending4 beds 3 baths2,757 sq. ft.15840 Alhambra Street, Overland Park, KS 66224
MLS# 2583785Listed by: RODROCK & ASSOCIATES REALTORS
