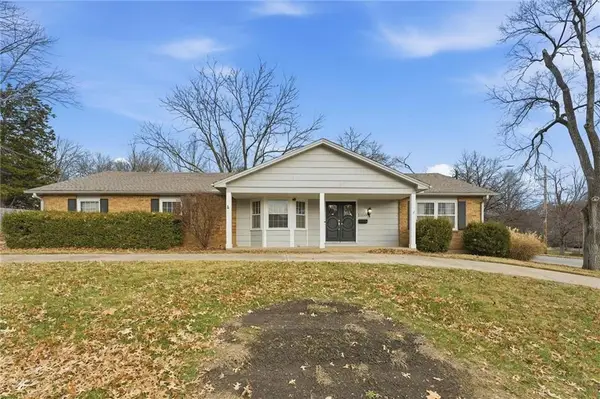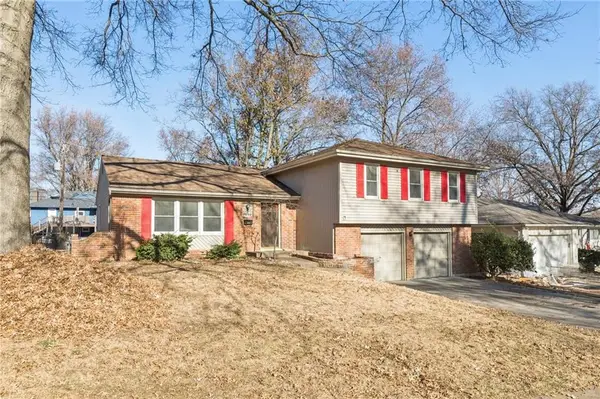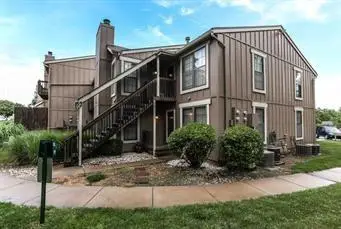12704 W 138th Place, Overland Park, KS 66221
Local realty services provided by:ERA McClain Brothers
12704 W 138th Place,Overland Park, KS 66221
$630,000
- 4 Beds
- 5 Baths
- 3,635 sq. ft.
- Single family
- Active
Listed by: karen baum
Office: weichert, realtors welch & com
MLS#:2569726
Source:MOKS_HL
Price summary
- Price:$630,000
- Price per sq. ft.:$173.31
- Monthly HOA dues:$64.17
About this home
Fall in love with this move-in–ready home - now offering a limited time $5,000 seller-paid credit toward a rate buy-down or closing costs to help you get settled before the holidays! Located in the highly desirable Forest Glen by the Lake subdivision you'll find incredible value and quality so you can be settled before the New Year! You will love the opportunity to be part of Regency Place Elementary, one of the area’s most sought-after elementary schools—homes here are in high demand for this very reason. Inside, the open main level features an updated kitchen with white quartz counters, a large island, new backsplash, and newer appliances. The adjoining family room keeps everyone connected, and the main-floor office offers natural light for remote work. Upstairs, all bedrooms are generously sized with walk-in closets, and the 2nd-floor laundry adds everyday convenience. The primary suite includes a huge walk-in closet, double vanity, walk-in shower, and separate tub. The finished lower level is perfect for game day or gatherings with a media area, built-in wet bar, full bath, and a 5th non-conforming bedroom—plus ample storage. Roof is only four years old! With this much space, an incredible school boundary, and a limited-time credit to help with affordability, this home is ready for its next owners—move in and celebrate the season in your new home!
Contact an agent
Home facts
- Year built:2004
- Listing ID #:2569726
- Added:83 day(s) ago
- Updated:December 17, 2025 at 06:31 PM
Rooms and interior
- Bedrooms:4
- Total bathrooms:5
- Full bathrooms:4
- Half bathrooms:1
- Living area:3,635 sq. ft.
Heating and cooling
- Cooling:Electric
- Heating:Natural Gas
Structure and exterior
- Roof:Composition
- Year built:2004
- Building area:3,635 sq. ft.
Schools
- High school:Olathe East
- Middle school:California Trail
- Elementary school:Regency Place
Utilities
- Water:City/Public
- Sewer:Public Sewer
Finances and disclosures
- Price:$630,000
- Price per sq. ft.:$173.31
New listings near 12704 W 138th Place
- New
 $599,000Active4 beds 5 baths3,448 sq. ft.
$599,000Active4 beds 5 baths3,448 sq. ft.14726 Mackey Street, Overland Park, KS 66223
MLS# 2592369Listed by: COMPASS REALTY GROUP - New
 $325,000Active4 beds 4 baths2,698 sq. ft.
$325,000Active4 beds 4 baths2,698 sq. ft.10306 Long Street, Overland Park, KS 66215
MLS# 2592417Listed by: REAL BROKER, LLC - Open Sat, 1 to 3pmNew
 $435,000Active3 beds 3 baths1,910 sq. ft.
$435,000Active3 beds 3 baths1,910 sq. ft.5500 W 88th Terrace, Overland Park, KS 66207
MLS# 2592303Listed by: KELLER WILLIAMS REALTY PARTNERS INC. - New
 $710,045Active5 beds 4 baths2,768 sq. ft.
$710,045Active5 beds 4 baths2,768 sq. ft.18620 Reinhardt Street, Overland Park, KS 66085
MLS# 2592377Listed by: WEICHERT, REALTORS WELCH & COM - New
 $675,000Active-- beds -- baths
$675,000Active-- beds -- baths11629-11631 Garnett Street, Overland Park, KS 66210
MLS# 2592253Listed by: REECENICHOLS-KCN - New
 $682,085Active4 beds 4 baths2,754 sq. ft.
$682,085Active4 beds 4 baths2,754 sq. ft.18616 Reinhardt Street, Overland Park, KS 66085
MLS# 2592373Listed by: WEICHERT, REALTORS WELCH & COM - New
 $535,000Active4 beds 4 baths2,920 sq. ft.
$535,000Active4 beds 4 baths2,920 sq. ft.13125 W 131st Street, Overland Park, KS 66213
MLS# 2591914Listed by: REECENICHOLS - LEAWOOD  $359,000Active4 beds 3 baths1,918 sq. ft.
$359,000Active4 beds 3 baths1,918 sq. ft.9608 W 93rd Street W, Overland Park, KS 66212
MLS# 2591240Listed by: RE/MAX HERITAGE $160,000Active2 beds 1 baths898 sq. ft.
$160,000Active2 beds 1 baths898 sq. ft.12623 W 110th Terrace, Overland Park, KS 66210
MLS# 2582360Listed by: REECENICHOLS -JOHNSON COUNTY W- New
 $140,000Active1 beds 1 baths750 sq. ft.
$140,000Active1 beds 1 baths750 sq. ft.12606 W 110 Terrace, Overland Park, KS 66210
MLS# 2592018Listed by: COMPASS REALTY GROUP
