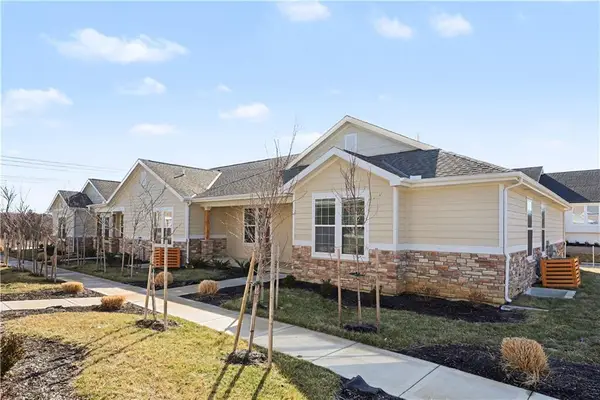12705 W 174th Street, Overland Park, KS 66221
Local realty services provided by:ERA High Pointe Realty
12705 W 174th Street,Overland Park, KS 66221
$950,000
- 4 Beds
- 3 Baths
- 3,111 sq. ft.
- Single family
- Active
Upcoming open houses
- Sat, Feb 1411:00 am - 04:00 pm
- Sun, Feb 1512:00 pm - 04:00 pm
Listed by: bill gerue, krissy kempinger
Office: weichert, realtors welch & co.
MLS#:2565018
Source:Bay East, CCAR, bridgeMLS
Price summary
- Price:$950,000
- Price per sq. ft.:$305.37
- Monthly HOA dues:$109.75
About this home
Introducing the HUDSON REVERSE by Doyle Construction – Now Available on Picture-Perfect Lot 473 in Chapel Hill! The ever-popular Hudson 1.5 Story has been reimagined as a stunning Reverse 1.5 Story, perfectly positioned at the end of a quiet cul-de-sac & backing to community open space with beautiful tree-lined views. This mid-contemporary home makes a striking first impression with its blend of stucco, stone & stained horizontal lap siding. Designed for both everyday living & entertaining, the home features a covered deck on the main level and a covered walkout patio below—ideal for year-round enjoyment. Inside, you’ll find sleek architectural details, to-die-for high-end designer light fixtures & upscale finishes throughout that reflect Doyle Construction’s signature style & craftsmanship. The kitchen is ready for the chef in your family, showcasing gorgeous custom cabinetry, elevated finishes, & a thoughtfully designed layout that blends beauty with function. The luxurious primary suite is a true retreat, showcasing a dramatic trim-accented bed wall and a massive walk-in closet you truly have to see to believe. The finished lower level is built for entertaining, complete with a family room featuring a built-in television cabinet, wet bar, wine storage area, and two additional bedrooms. Unwind on the covered deck with its cozy fireplace—perfect for cool evenings. Currently in the finishing stages with an estimated completion of 2/12/26. Don’t miss this opportunity to make this home your own in one of Overland Park’s most desirable communities! Chapel Hill features A+ amenities to include two swimming pool (one competition sized), pickleball, clubroom/club house, walking trails and more all immediately adjacent to the 1200 acre (m/l) Heritage Park complex featuring 18 hole golf course, recreational lake with sand beach & marina, picnic shelters, sporting fields, 30 acre (m/l) off leash dog park, equestrian trails and more! EST. Completion 1st Quarter 2026
Contact an agent
Home facts
- Year built:2026
- Listing ID #:2565018
- Added:204 day(s) ago
- Updated:February 12, 2026 at 08:41 PM
Rooms and interior
- Bedrooms:4
- Total bathrooms:3
- Full bathrooms:3
- Living area:3,111 sq. ft.
Heating and cooling
- Cooling:Electric
- Heating:Forced Air Gas
Structure and exterior
- Roof:Composition
- Year built:2026
- Building area:3,111 sq. ft.
Schools
- High school:Spring Hill
- Middle school:Forest Spring
- Elementary school:Timber Sage
Utilities
- Water:City/Public
- Sewer:Public Sewer
Finances and disclosures
- Price:$950,000
- Price per sq. ft.:$305.37
New listings near 12705 W 174th Street
- New
 $495,000Active3 beds 3 baths2,219 sq. ft.
$495,000Active3 beds 3 baths2,219 sq. ft.16166 Fontana Street, Stilwell, KS 66085
MLS# 2599153Listed by: LUTZ SALES + INVESTMENTS  $582,590Pending5 beds 4 baths2,756 sq. ft.
$582,590Pending5 beds 4 baths2,756 sq. ft.13477 W 177th Street, Overland Park, KS 66013
MLS# 2601483Listed by: PLATINUM REALTY LLC- New
 $1,450,000Active-- beds -- baths
$1,450,000Active-- beds -- baths16166-16177 Fontana Street, Overland Park, KS 66085
MLS# 2594978Listed by: LUTZ SALES + INVESTMENTS - Open Fri, 4 to 6pm
 $285,000Active4 beds 2 baths1,248 sq. ft.
$285,000Active4 beds 2 baths1,248 sq. ft.5920 W 71st Street, Overland Park, KS 66204
MLS# 2597952Listed by: COMPASS REALTY GROUP - Open Sun, 2 to 4pmNew
 $1,895,000Active6 beds 7 baths6,070 sq. ft.
$1,895,000Active6 beds 7 baths6,070 sq. ft.11705 W 170th Street, Overland Park, KS 66221
MLS# 2601046Listed by: KELLER WILLIAMS REALTY PARTNERS INC.  $270,000Pending3 beds 3 baths1,852 sq. ft.
$270,000Pending3 beds 3 baths1,852 sq. ft.8101 W 98th Street, Overland Park, KS 66212
MLS# 2601128Listed by: CORY & CO. REALTY $1,399,000Active5 beds 7 baths6,006 sq. ft.
$1,399,000Active5 beds 7 baths6,006 sq. ft.10505 W 162nd Street, Overland Park, KS 66221
MLS# 2598132Listed by: REECENICHOLS - COUNTRY CLUB PLAZA $1,200,000Pending4 beds 5 baths4,133 sq. ft.
$1,200,000Pending4 beds 5 baths4,133 sq. ft.2804 W 176th Street, Overland Park, KS 66085
MLS# 2600983Listed by: RODROCK & ASSOCIATES REALTORS- New
 $425,000Active4 beds 3 baths2,258 sq. ft.
$425,000Active4 beds 3 baths2,258 sq. ft.12201 Carter Street, Overland Park, KS 66213
MLS# 2600671Listed by: REECENICHOLS- LEAWOOD TOWN CENTER - New
 $1,000,000Active0 Acres
$1,000,000Active0 Acres12960 Quivira Road, Overland Park, KS 66213
MLS# 2599449Listed by: COMPASS REALTY GROUP

