- ERA
- Kansas
- Overland Park
- 12707 W 122nd Street
12707 W 122nd Street, Overland Park, KS 66213
Local realty services provided by:ERA High Pointe Realty
12707 W 122nd Street,Overland Park, KS 66213
$518,000
- 4 Beds
- 4 Baths
- 2,571 sq. ft.
- Single family
- Active
Listed by: kassandra peters
Office: 1st class real estate kc
MLS#:2574659
Source:Bay East, CCAR, bridgeMLS
Price summary
- Price:$518,000
- Price per sq. ft.:$201.48
- Monthly HOA dues:$27.08
About this home
Spacious 2-Story in Overland Park with Olathe Schools!
This 4 bed, 3.5 bath home with over 2,500 sq ft has the space and updates you’ve been waiting for. Step inside to soaring ceilings, hardwood floors, and a wall of windows that flood the living areas with natural light. The main level features a formal dining room, a large living room with fireplace, and a kitchen with granite counters, stainless appliances, and a sunny breakfast area overlooking the fenced backyard.
Upstairs, the primary suite is a true retreat with two walk-in closets and a spa-like bath featuring dual vanities, a jetted tub, and walk-in shower. The remaining three bedrooms all feature new hardwoods — two share a convenient Jack-and-Jill bath with double vanities and full shower, while the third enjoys its own private en-suite. Laundry is also located on the bedroom level for maximum convenience.
Add in a brand-new garage door, fenced yard, and prime location near shopping, dining, parks, and Olathe Schools — this home checks every single box! Come see it today!
Contact an agent
Home facts
- Year built:1994
- Listing ID #:2574659
- Added:140 day(s) ago
- Updated:January 30, 2026 at 06:33 PM
Rooms and interior
- Bedrooms:4
- Total bathrooms:4
- Full bathrooms:3
- Half bathrooms:1
- Living area:2,571 sq. ft.
Heating and cooling
- Cooling:Electric
- Heating:Forced Air Gas
Structure and exterior
- Roof:Composition, Wood
- Year built:1994
- Building area:2,571 sq. ft.
Utilities
- Water:City/Public
Finances and disclosures
- Price:$518,000
- Price per sq. ft.:$201.48
New listings near 12707 W 122nd Street
- Open Sun, 1 to 3pmNew
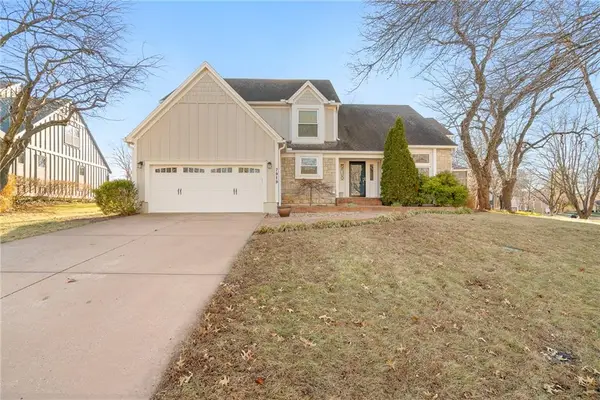 $558,000Active4 beds 4 baths3,437 sq. ft.
$558,000Active4 beds 4 baths3,437 sq. ft.7919 W 116th Terrace, Overland Park, KS 66210
MLS# 2597743Listed by: CORBIN REALTY  $450,000Active4 beds 3 baths3,073 sq. ft.
$450,000Active4 beds 3 baths3,073 sq. ft.9834 W 101st Terrace, Overland Park, KS 66212
MLS# 2595713Listed by: BOSS REALTY- Open Sat, 1 to 3pm
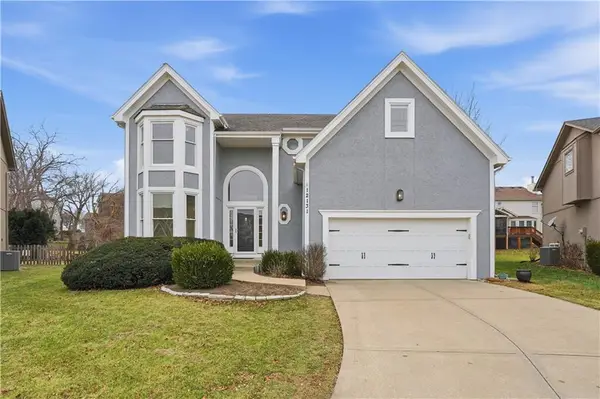 $569,950Active4 beds 4 baths3,436 sq. ft.
$569,950Active4 beds 4 baths3,436 sq. ft.12131 Goodman Street, Overland Park, KS 66213
MLS# 2596776Listed by: COMPASS REALTY GROUP - New
 $1,450,000Active5 beds 5 baths5,140 sq. ft.
$1,450,000Active5 beds 5 baths5,140 sq. ft.16908 Rosehill Street, Overland Park, KS 66221
MLS# 2597278Listed by: WEST VILLAGE REALTY - New
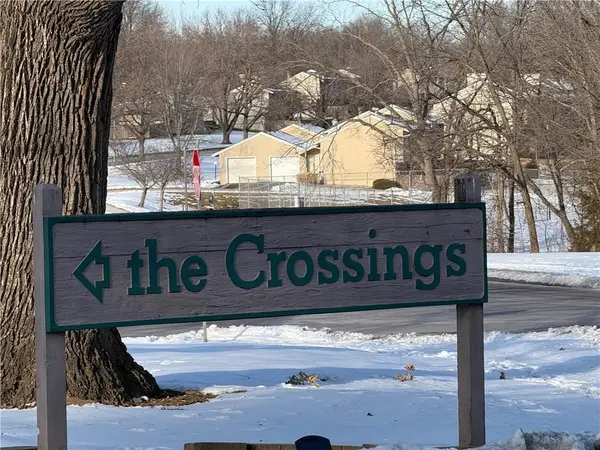 $145,000Active2 beds 2 baths1,150 sq. ft.
$145,000Active2 beds 2 baths1,150 sq. ft.12604 W 110th Terrace, Overland Park, KS 66210
MLS# 2598620Listed by: KANSAS CITY REGIONAL HOMES INC - New
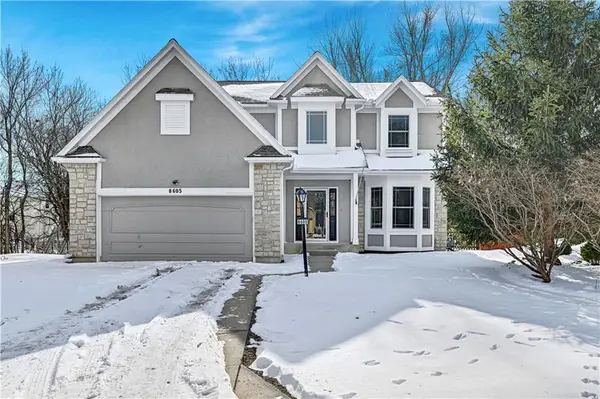 $525,000Active5 beds 4 baths3,135 sq. ft.
$525,000Active5 beds 4 baths3,135 sq. ft.8605 W 152nd Terrace, Overland Park, KS 66223
MLS# 2598705Listed by: COMPASS REALTY GROUP  $390,000Active3 beds 3 baths1,861 sq. ft.
$390,000Active3 beds 3 baths1,861 sq. ft.11951 Slater Street, Overland Park, KS 66213
MLS# 2594801Listed by: REECENICHOLS - OVERLAND PARK- New
 $265,000Active3 beds 2 baths1,200 sq. ft.
$265,000Active3 beds 2 baths1,200 sq. ft.7138 Woodson Street, Overland Park, KS 66204
MLS# 2598535Listed by: REECENICHOLS - LEES SUMMIT 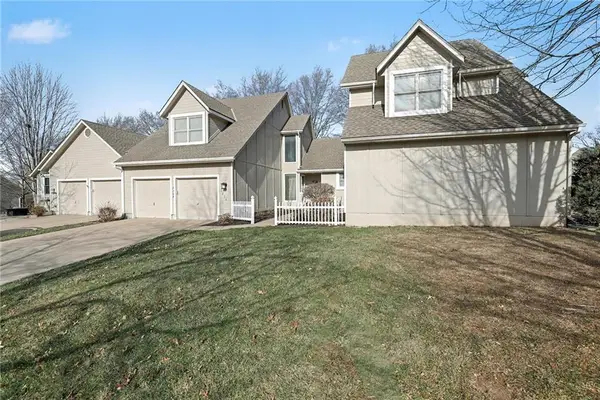 $335,000Active3 beds 3 baths1,297 sq. ft.
$335,000Active3 beds 3 baths1,297 sq. ft.7204 W 155th Street, Overland Park, KS 66223
MLS# 2596493Listed by: BHG KANSAS CITY HOMES- Open Sat, 1 to 3pmNew
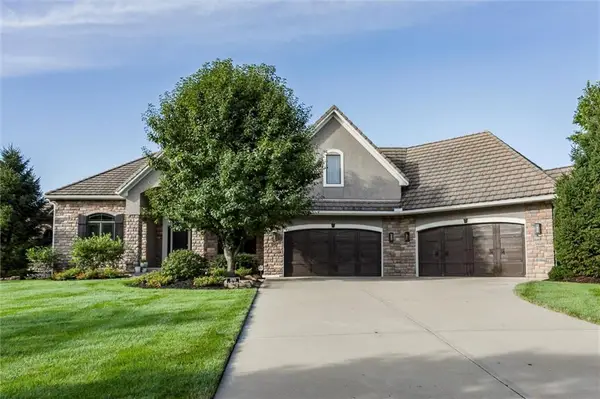 $1,500,000Active7 beds 8 baths6,321 sq. ft.
$1,500,000Active7 beds 8 baths6,321 sq. ft.12703 W 160th Terrace, Overland Park, KS 66221
MLS# 2597267Listed by: SEEK REAL ESTATE

