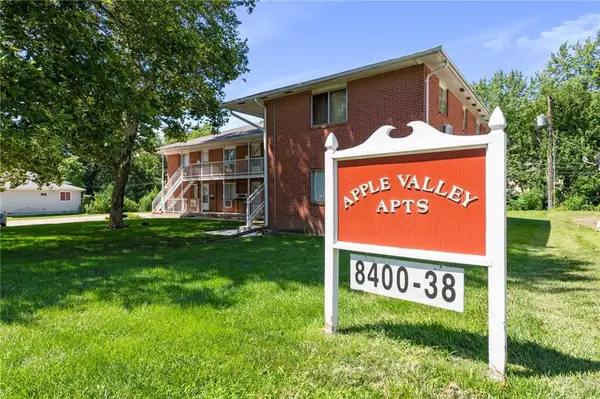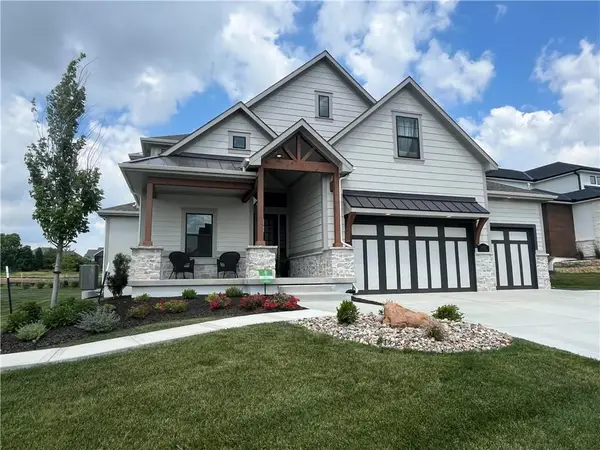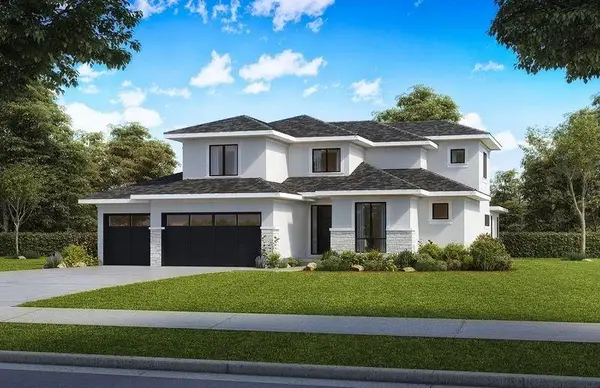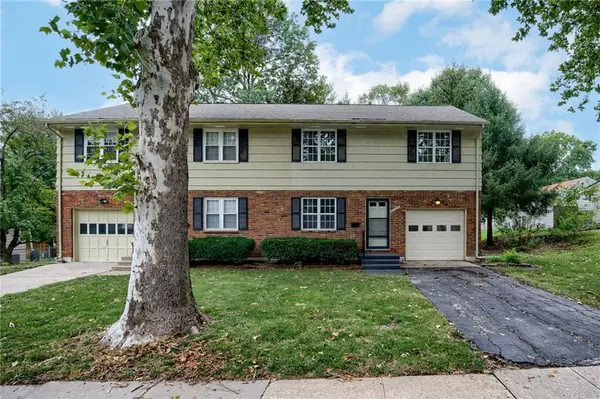12906 Wedd Street, Overland Park, KS 66213
Local realty services provided by:ERA High Pointe Realty
12906 Wedd Street,Overland Park, KS 66213
$545,000
- 4 Beds
- 4 Baths
- 3,254 sq. ft.
- Single family
- Pending
Listed by: louise mankameyer
Office: weichert, realtors welch & com
MLS#:2564916
Source:MOKS_HL
Price summary
- Price:$545,000
- Price per sq. ft.:$167.49
- Monthly HOA dues:$54.17
About this home
HOME FOR THE HOLIDAYS! Room for all the family and quick close! Don’t let this home slip through your fingers! So many updates since going on the market! Painted kitchen cabinets! Updates to Master Bath! Half bath updated! Lower Level all redone! Such a great home if you are looking for a great location, amazing schools within walking distance, lots of space for a family, newly finished Lower Level for TV night or entertaining with new wet bar. Large deck overlooking the beautiful, fenced in back yard with lush landscaping! PRICE IMPROVEMENT And even BETTER THAN BEFORE!! Seller has taken the extra steps to make this house move in ready for the next buyer! Buyers backed out and no Fault of Seller! Perfect location just minutes to award winning Blue Valley Elementary, Middle and High School!!
This charming 4-Bedroom home offers a perfect blend of comfort and privacy, situated on a cul-de-sac with wonderful neighbors!
. This meticulously maintained family home is ready for you to make it your own! Inside you will find Spacious bedrooms, 2 full and 2 half baths, large closets, an eat-in kitchen and a formal dining room to host those important family functions. The finished Lower level is ideal for entertaining, featuring a half bath and wet bar, perfect for game nights and movie marathons! This home has so much new such as a newer roof, a sump pump with battery back-up, a sprinkler system and the HVAC and Hot Water tank were replaced in 2024! For added convenience, the kitchen refrigerator and washer and dryer are included. Don't miss the opportunity to move into a well-cared for home with essential updates! This home is ideally situated near shopping and restaurants, making it convenient for everyday needs. Plus, it's in close proximity to Blue Valley Schools, making it a great choice for families. Enjoy the comfort, convenience and community! And it’s Move in Ready!!
Contact an agent
Home facts
- Year built:1992
- Listing ID #:2564916
- Added:118 day(s) ago
- Updated:November 28, 2025 at 08:47 AM
Rooms and interior
- Bedrooms:4
- Total bathrooms:4
- Full bathrooms:2
- Half bathrooms:2
- Living area:3,254 sq. ft.
Heating and cooling
- Cooling:Electric
- Heating:Natural Gas
Structure and exterior
- Roof:Composition
- Year built:1992
- Building area:3,254 sq. ft.
Schools
- High school:Blue Valley NW
- Middle school:Oxford
- Elementary school:Cottonwood Pt
Utilities
- Water:City/Public
- Sewer:Public Sewer
Finances and disclosures
- Price:$545,000
- Price per sq. ft.:$167.49
New listings near 12906 Wedd Street
- New
 $275,000Active3 beds 3 baths1,370 sq. ft.
$275,000Active3 beds 3 baths1,370 sq. ft.11756 Oakmont Street, Overland Park, KS 66210
MLS# 2589272Listed by: REECENICHOLS - LEES SUMMIT - New
 $359,000Active4 beds 3 baths1,760 sq. ft.
$359,000Active4 beds 3 baths1,760 sq. ft.10128 Nall Avenue, Overland Park, KS 66207
MLS# 2589309Listed by: PLATINUM REALTY LLC - New
 $439,900Active3 beds 3 baths1,755 sq. ft.
$439,900Active3 beds 3 baths1,755 sq. ft.15134 Beverly Street, Overland Park, KS 66223
MLS# 2589055Listed by: PLATINUM REALTY LLC - Open Fri, 5 to 7pm
 $525,000Active4 beds 5 baths2,822 sq. ft.
$525,000Active4 beds 5 baths2,822 sq. ft.8031 W 122nd Terrace, Overland Park, KS 66213
MLS# 2581490Listed by: COMPASS REALTY GROUP - New
 $400,000Active-- beds -- baths
$400,000Active-- beds -- baths6625 Floyd Street, Overland Park, KS 66202
MLS# 2588792Listed by: NEXTHOME GADWOOD GROUP - Open Sun, 12 to 2pm
 $715,000Active5 beds 5 baths4,361 sq. ft.
$715,000Active5 beds 5 baths4,361 sq. ft.8108 W 98th Terrace, Overland Park, KS 66212
MLS# 2581621Listed by: PLATINUM REALTY LLC - New
 $1,200,000Active-- beds -- baths
$1,200,000Active-- beds -- baths8420 Robinson Street, Overland Park, KS 66212
MLS# 2589086Listed by: PEAK REAL ESTATE PARTNERS, LLC  $872,844Pending5 beds 6 baths3,180 sq. ft.
$872,844Pending5 beds 6 baths3,180 sq. ft.17028 Rosehill Street, Overland Park, KS 66221
MLS# 2588044Listed by: WEICHERT, REALTORS WELCH & COM $1,158,440Pending5 beds 6 baths3,707 sq. ft.
$1,158,440Pending5 beds 6 baths3,707 sq. ft.16700 Parkhill Street, Overland Park, KS 66221
MLS# 2588443Listed by: WEICHERT, REALTORS WELCH & COM- New
 $292,000Active3 beds 2 baths1,451 sq. ft.
$292,000Active3 beds 2 baths1,451 sq. ft.8304 Hemlock Street, Overland Park, KS 66212
MLS# 2588941Listed by: PLATINUM REALTY LLC
