12909 W 129th Street, Overland Park, KS 66213
Local realty services provided by:ERA McClain Brothers
12909 W 129th Street,Overland Park, KS 66213
$825,000
- 4 Beds
- 5 Baths
- 4,852 sq. ft.
- Single family
- Pending
Listed by:kristin deer
Office:platinum realty llc.
MLS#:2565640
Source:MOKS_HL
Price summary
- Price:$825,000
- Price per sq. ft.:$170.03
- Monthly HOA dues:$70.83
About this home
Stunning 2 Story Home on a Golf Course Lot - Meticulously Maintained and Move-in Ready. Set on a spacious landscaped lot, this nearly 5,000 square foot home offers the perfect blend of luxury, comfort, and functionality. This home is positioned so that the tee box faces away from the property - allowing you to enjoy serene views of the the course without the worry of golf balls landing in the backyard.
As you approach, you're welcomed by a charming red brick sidewalk leading to the front door, and a wrap around porch that invites you to relax & enjoy the peaceful setting. Step inside to find beautiful hardwood floors throughout the main level, adding warmth & elegance to the open floor plan. Enjoy the see-thru fireplace set between the kitchen & the living room.
This home is designed for entertaining and everyday living, featuring expansive living areas & multiple outdoor spaces. A large Trex deck where you can enjoy your morning coffee. A basketball court for some family fun and plenty of lawn for other outdoor activities. Even your four-legged family members will feel right at home with a sliding glass door that has a built in doggie door. The basement has a spacious 5th non-conforming bedroom, full bathroom, large living space, & a huge storage room. Residents of Nottingham on the Green enjoy access to a variety of exceptional amenities, including an Olympic- size swimming pool featuring a huge waterslide, diving board, and on-duty lifeguards for a fun and safe swimming experience. The community also offers Pickleball/Tennis courts, as well as a clubhouse available for resident use - perfect for gatherings, events, or relaxing with neighbors. This home offers peace of mind and timeless appeal. Whether you're enjoying the golf course views or relaxing in your own private oasis this property offers a rare combination of space, quality and location.
Contact an agent
Home facts
- Year built:1994
- Listing ID #:2565640
- Added:40 day(s) ago
- Updated:October 28, 2025 at 04:46 AM
Rooms and interior
- Bedrooms:4
- Total bathrooms:5
- Full bathrooms:4
- Half bathrooms:1
- Living area:4,852 sq. ft.
Heating and cooling
- Cooling:Electric
- Heating:Natural Gas
Structure and exterior
- Roof:Composition
- Year built:1994
- Building area:4,852 sq. ft.
Schools
- High school:Olathe East
- Middle school:California Trail
- Elementary school:Bentwood
Utilities
- Water:City/Public
- Sewer:Public Sewer
Finances and disclosures
- Price:$825,000
- Price per sq. ft.:$170.03
New listings near 12909 W 129th Street
- New
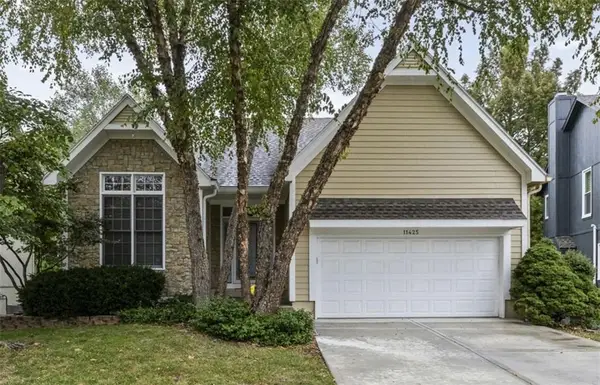 $450,000Active4 beds 3 baths2,221 sq. ft.
$450,000Active4 beds 3 baths2,221 sq. ft.11425 Cody Street, Overland Park, KS 66210
MLS# 2583939Listed by: KELLER WILLIAMS REALTY PARTNERS INC. - New
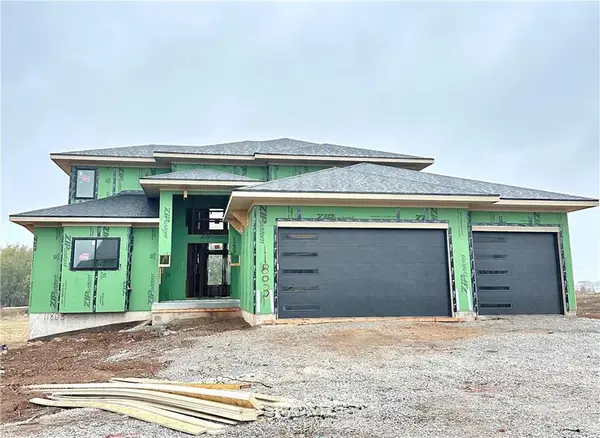 $1,102,550Active5 beds 4 baths2,933 sq. ft.
$1,102,550Active5 beds 4 baths2,933 sq. ft.11803 W 181st Terrace, Overland Park, KS 66013
MLS# 2583803Listed by: WEICHERT, REALTORS WELCH & COM - New
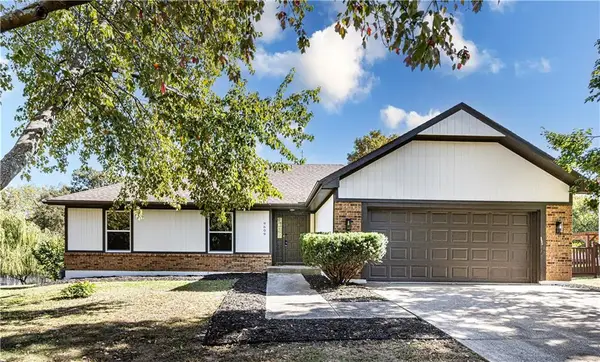 $445,000Active4 beds 2 baths1,552 sq. ft.
$445,000Active4 beds 2 baths1,552 sq. ft.9609 W 83rd Terrace, Overland Park, KS 66212
MLS# 2583934Listed by: REECENICHOLS - LEES SUMMIT - New
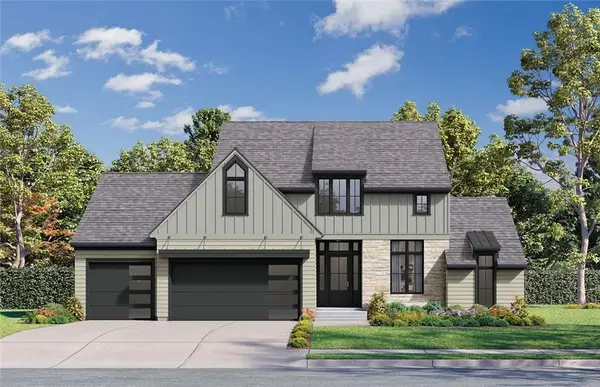 $1,399,900Active4 beds 5 baths4,072 sq. ft.
$1,399,900Active4 beds 5 baths4,072 sq. ft.11710 W 181st Terrace, Overland Park, KS 66013
MLS# 2583664Listed by: WEICHERT, REALTORS WELCH & COM - New
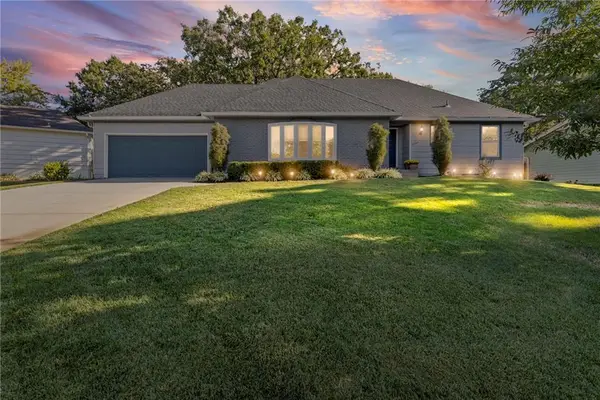 $480,000Active3 beds 2 baths1,751 sq. ft.
$480,000Active3 beds 2 baths1,751 sq. ft.10201 Oakridge Drive, Overland Park, KS 66212
MLS# 2583830Listed by: PLATINUM REALTY LLC - New
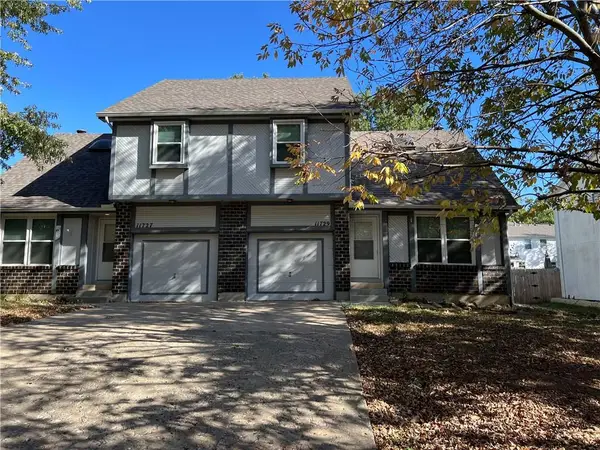 $445,000Active-- beds -- baths
$445,000Active-- beds -- baths11727-29 Caenen Street, Overland Park, KS 66210
MLS# 2583092Listed by: KC REAL ESTATE GUY 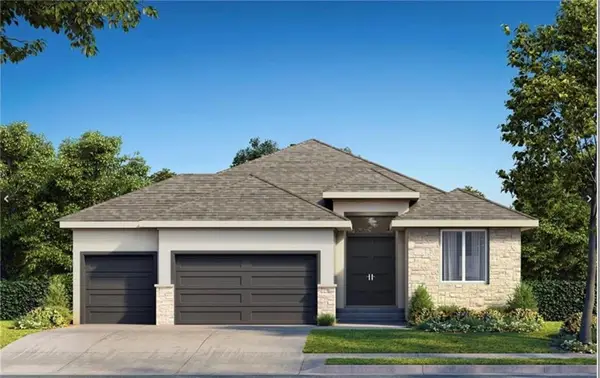 $1,600,000Pending4 beds 3 baths3,733 sq. ft.
$1,600,000Pending4 beds 3 baths3,733 sq. ft.3144 W 133rd Terrace, Leawood, KS 66209
MLS# 2583817Listed by: WEICHERT, REALTORS WELCH & COM- New
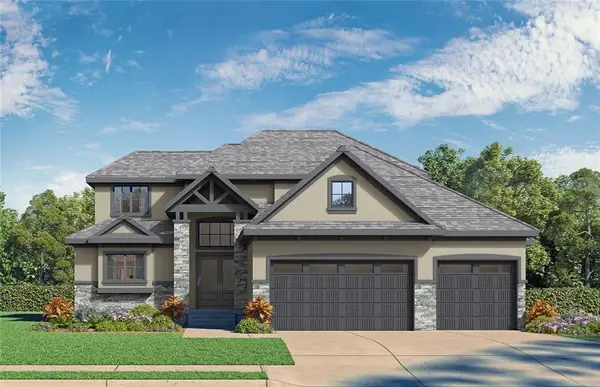 $871,250Active4 beds 4 baths2,500 sq. ft.
$871,250Active4 beds 4 baths2,500 sq. ft.11808 W 181st Street, Overland Park, KS 66013
MLS# 2583494Listed by: WEICHERT, REALTORS WELCH & COM - New
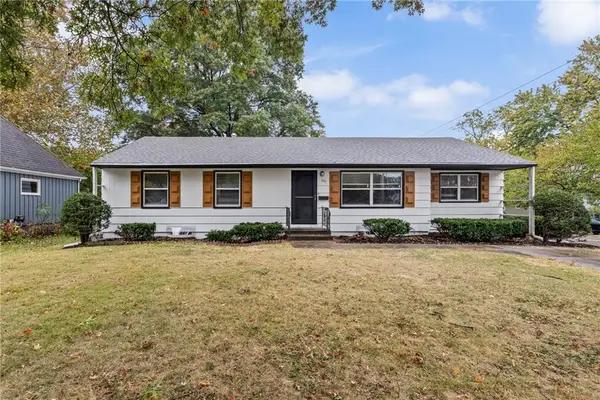 $389,000Active4 beds 2 baths2,008 sq. ft.
$389,000Active4 beds 2 baths2,008 sq. ft.7100 Marty Street, Overland Park, KS 66204
MLS# 2583684Listed by: KELLER WILLIAMS REALTY PARTNERS INC. 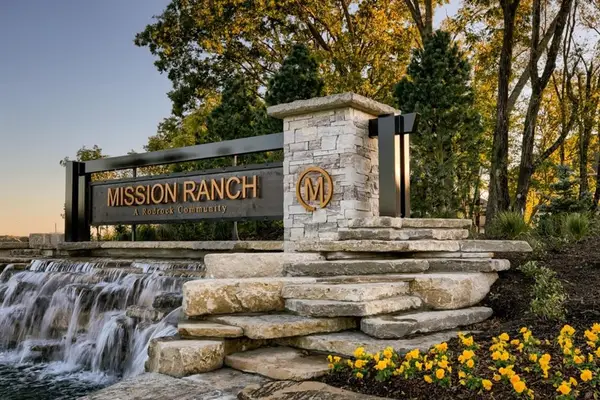 $791,927Pending4 beds 3 baths2,757 sq. ft.
$791,927Pending4 beds 3 baths2,757 sq. ft.15840 Alhambra Street, Overland Park, KS 66224
MLS# 2583785Listed by: RODROCK & ASSOCIATES REALTORS
