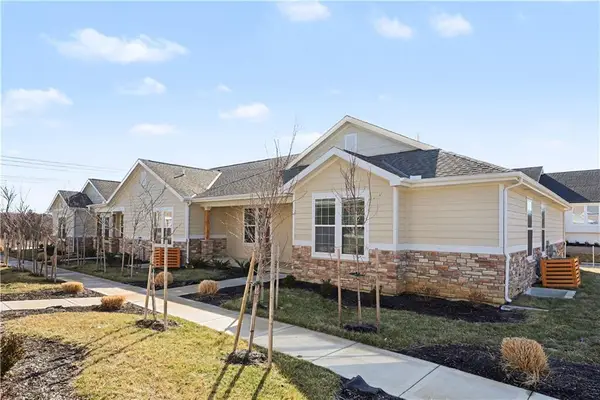13001 W 103rd Street, Overland Park, KS 66215
Local realty services provided by:ERA High Pointe Realty
13001 W 103rd Street,Overland Park, KS 66215
$475,000
- 4 Beds
- 3 Baths
- 3,073 sq. ft.
- Single family
- Pending
Listed by: jolynn tarantino
Office: reecenichols - overland park
MLS#:2469708
Source:Bay East, CCAR, bridgeMLS
Price summary
- Price:$475,000
- Price per sq. ft.:$154.57
- Monthly HOA dues:$23.33
About this home
Welcome to this extremely loved, one owner home in Oak Park neighborhood conveniently located in Shawnee Mission School District. Charming 1 1/2 story offering a unique architectural design with a blend of classic charm and many updates. Situated on a picturesque wooded 1/2 acre lot, enjoy the tranquility of nature in your own backyard. Discover the perfect balance of privacy and community in this one owner home! The large primary suite has been expanded to include a walk in closet and large primary bath with double vanities, storage, heated tile floors and upgraded shower. Walk out from your ensuite bath to a private deck with built in hot tub to enjoy spa like mornings or a relaxing end to your evening! The main floor also offers a bonus room for a first floor office, den, sitting room or playroom! The kitchen has been updated in neutral tones with granite counters, newer stainless steel appliances and heated tile floors! Large family rooms offers updated carpet, paint and vaulted ceilings with a cozy wood burning fireplace! You will find 3 secondary bedrooms with large closets and new carpet on the 2nd level. The basement offers a rec room, bar and tons of storage! Enjoy nature on the new deck that has been updated to trex flooring with lit end caps and overlooks the stunning (almost 1/2 acre) treed lot offering a park like setting! The details have been taken care of, this house has been meticulously maintained! The exterior has been updated to neutral paint and has a beautiful stone front for excellent curb appeal! Walk in to the peace of knowing this home has been taken care of over the years! Just bring your updates to make it your own!!
Contact an agent
Home facts
- Year built:1977
- Listing ID #:2469708
- Added:752 day(s) ago
- Updated:February 12, 2026 at 06:33 PM
Rooms and interior
- Bedrooms:4
- Total bathrooms:3
- Full bathrooms:2
- Half bathrooms:1
- Living area:3,073 sq. ft.
Heating and cooling
- Cooling:Electric
- Heating:Heat Pump
Structure and exterior
- Roof:Composition
- Year built:1977
- Building area:3,073 sq. ft.
Schools
- High school:SM South
- Middle school:Indian Woods
- Elementary school:Rosehill
Utilities
- Water:City/Public
- Sewer:City/Public
Finances and disclosures
- Price:$475,000
- Price per sq. ft.:$154.57
- Tax amount:$2,568
New listings near 13001 W 103rd Street
- New
 $495,000Active3 beds 3 baths2,219 sq. ft.
$495,000Active3 beds 3 baths2,219 sq. ft.16166 Fontana Street, Stilwell, KS 66085
MLS# 2599153Listed by: LUTZ SALES + INVESTMENTS  $582,590Pending5 beds 4 baths2,756 sq. ft.
$582,590Pending5 beds 4 baths2,756 sq. ft.13477 W 177th Street, Overland Park, KS 66013
MLS# 2601483Listed by: PLATINUM REALTY LLC- New
 $1,450,000Active-- beds -- baths
$1,450,000Active-- beds -- baths16166-16177 Fontana Street, Overland Park, KS 66085
MLS# 2594978Listed by: LUTZ SALES + INVESTMENTS - Open Fri, 4 to 6pm
 $285,000Active4 beds 2 baths1,248 sq. ft.
$285,000Active4 beds 2 baths1,248 sq. ft.5920 W 71st Street, Overland Park, KS 66204
MLS# 2597952Listed by: COMPASS REALTY GROUP - Open Sun, 2 to 4pmNew
 $1,895,000Active6 beds 7 baths6,070 sq. ft.
$1,895,000Active6 beds 7 baths6,070 sq. ft.11705 W 170th Street, Overland Park, KS 66221
MLS# 2601046Listed by: KELLER WILLIAMS REALTY PARTNERS INC.  $270,000Pending3 beds 3 baths1,852 sq. ft.
$270,000Pending3 beds 3 baths1,852 sq. ft.8101 W 98th Street, Overland Park, KS 66212
MLS# 2601128Listed by: CORY & CO. REALTY $1,399,000Active5 beds 7 baths6,006 sq. ft.
$1,399,000Active5 beds 7 baths6,006 sq. ft.10505 W 162nd Street, Overland Park, KS 66221
MLS# 2598132Listed by: REECENICHOLS - COUNTRY CLUB PLAZA $1,200,000Pending4 beds 5 baths4,133 sq. ft.
$1,200,000Pending4 beds 5 baths4,133 sq. ft.2804 W 176th Street, Overland Park, KS 66085
MLS# 2600983Listed by: RODROCK & ASSOCIATES REALTORS- New
 $425,000Active4 beds 3 baths2,258 sq. ft.
$425,000Active4 beds 3 baths2,258 sq. ft.12201 Carter Street, Overland Park, KS 66213
MLS# 2600671Listed by: REECENICHOLS- LEAWOOD TOWN CENTER - New
 $1,000,000Active0 Acres
$1,000,000Active0 Acres12960 Quivira Road, Overland Park, KS 66213
MLS# 2599449Listed by: COMPASS REALTY GROUP

