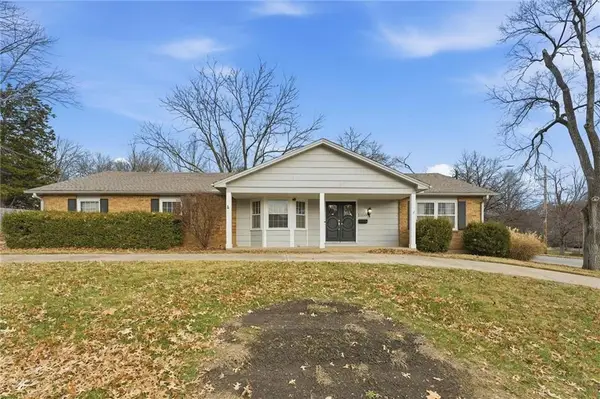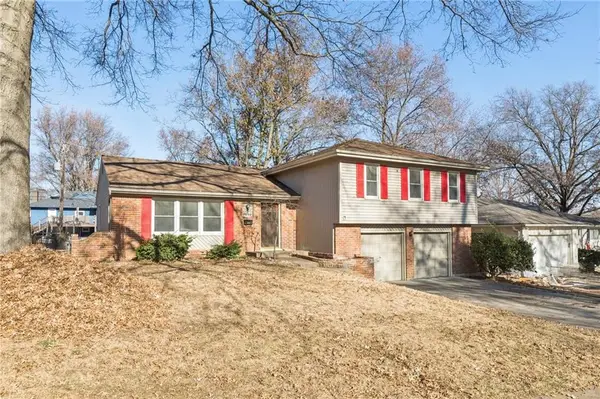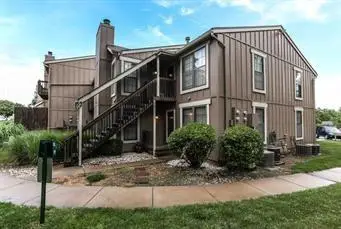13001 W 139th Street, Overland Park, KS 66221
Local realty services provided by:ERA High Pointe Realty
13001 W 139th Street,Overland Park, KS 66221
$575,000
- 4 Beds
- 5 Baths
- 3,900 sq. ft.
- Single family
- Pending
Listed by: donna sulek, red door group
Office: keller williams realty partners inc.
MLS#:2569475
Source:MOKS_HL
Price summary
- Price:$575,000
- Price per sq. ft.:$147.44
- Monthly HOA dues:$70.83
About this home
YOU CAN BE IN BY CHRISTMAS! HUGE PRICE ADJUSTMENT, A NEW ROOF & INSPECTIONS HAVE BEEN DONE. Many of the Inspection items have already been addressed. This wonderful 2 story home is in the highly sought after Forest Glen by the Lake neighborhood and wonderful Blue Valley School District. This home offers the perfect blend of elegance and comfort, making it an ideal choice for you. Features include a stunning staircase, spacious and modern layout with lots of natural light and generous sized rooms. The light bright kitchen is ready for cooking holiday meals. The living room is a perfect place to visit with family and friends. A welcoming primary suite with private bath and a HUGE walk-in closet is the perfect place to end your busy day. Your family will love the generously sized secondary bedrooms with attached baths. With football season here and holidays right around the corner the sensational finished lower level with non-conforming 5th bed and bath, large media and rec room area will be the perfect place to watch your favorite games. For the little ones there is even a cute play nook under the stairs. The Subdivision offers walking trails, lake, pool, clubhouse and playground + feeds to award winning BV schools.
Contact an agent
Home facts
- Year built:2006
- Listing ID #:2569475
- Added:104 day(s) ago
- Updated:December 17, 2025 at 11:38 AM
Rooms and interior
- Bedrooms:4
- Total bathrooms:5
- Full bathrooms:4
- Half bathrooms:1
- Living area:3,900 sq. ft.
Heating and cooling
- Cooling:Electric
- Heating:Forced Air Gas
Structure and exterior
- Roof:Composition
- Year built:2006
- Building area:3,900 sq. ft.
Schools
- High school:Blue Valley West
- Middle school:Pleasant Ridge
- Elementary school:Liberty View
Utilities
- Water:City/Public
- Sewer:Public Sewer
Finances and disclosures
- Price:$575,000
- Price per sq. ft.:$147.44
New listings near 13001 W 139th Street
- New
 $435,000Active3 beds 3 baths1,910 sq. ft.
$435,000Active3 beds 3 baths1,910 sq. ft.5500 W 88th Terrace, Overland Park, KS 66207
MLS# 2592303Listed by: KELLER WILLIAMS REALTY PARTNERS INC. - New
 $710,045Active5 beds 4 baths2,768 sq. ft.
$710,045Active5 beds 4 baths2,768 sq. ft.18620 Reinhardt Street, Overland Park, KS 66085
MLS# 2592377Listed by: WEICHERT, REALTORS WELCH & COM - New
 $675,000Active-- beds -- baths
$675,000Active-- beds -- baths11629-11631 Garnett Street, Overland Park, KS 66210
MLS# 2592253Listed by: REECENICHOLS-KCN - New
 $682,085Active4 beds 4 baths2,754 sq. ft.
$682,085Active4 beds 4 baths2,754 sq. ft.18616 Reinhardt Street, Overland Park, KS 66085
MLS# 2592373Listed by: WEICHERT, REALTORS WELCH & COM - New
 $535,000Active4 beds 4 baths2,920 sq. ft.
$535,000Active4 beds 4 baths2,920 sq. ft.13125 W 131st Street, Overland Park, KS 66213
MLS# 2591914Listed by: REECENICHOLS - LEAWOOD  $359,000Active4 beds 3 baths1,918 sq. ft.
$359,000Active4 beds 3 baths1,918 sq. ft.9608 W 93rd Street W, Overland Park, KS 66212
MLS# 2591240Listed by: RE/MAX HERITAGE $160,000Active2 beds 1 baths898 sq. ft.
$160,000Active2 beds 1 baths898 sq. ft.12623 W 110th Terrace, Overland Park, KS 66210
MLS# 2582360Listed by: REECENICHOLS -JOHNSON COUNTY W- New
 $140,000Active1 beds 1 baths750 sq. ft.
$140,000Active1 beds 1 baths750 sq. ft.12606 W 110 Terrace, Overland Park, KS 66210
MLS# 2592018Listed by: COMPASS REALTY GROUP - New
 $420,000Active3 beds 2 baths1,822 sq. ft.
$420,000Active3 beds 2 baths1,822 sq. ft.10223 Dearborn Drive, Overland Park, KS 66207
MLS# 2589694Listed by: KELLER WILLIAMS REALTY PARTNERS INC. - New
 $299,950Active2 beds 1 baths768 sq. ft.
$299,950Active2 beds 1 baths768 sq. ft.7523 W 64th Terrace, Overland Park, KS 66202
MLS# 2591472Listed by: REECENICHOLS - LEAWOOD
