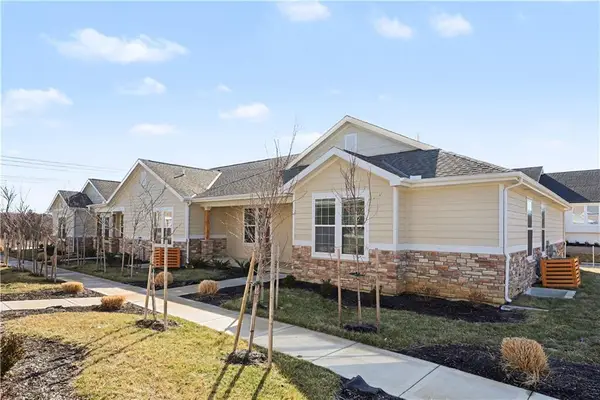13012 W 174th Place, Overland Park, KS 66221
Local realty services provided by:ERA McClain Brothers
13012 W 174th Place,Overland Park, KS 66221
$711,950
- 5 Beds
- 4 Baths
- 2,749 sq. ft.
- Single family
- Active
Upcoming open houses
- Sat, Feb 1411:00 am - 04:00 pm
- Sun, Feb 1512:00 pm - 04:00 pm
Listed by: bill gerue, krissy kempinger
Office: weichert, realtors welch & co.
MLS#:2565460
Source:Bay East, CCAR, bridgeMLS
Price summary
- Price:$711,950
- Price per sq. ft.:$258.99
- Monthly HOA dues:$109.75
About this home
New Mark Homes’ Timberland EXP 1.5-Story Plan – Now Available. Situated on a quiet cul-de-sac on Lot 501, this thoughtfully designed five-bedroom, 1.5-story home offers exceptional functionality and quality finishes throughout. Two bedrooms are conveniently located on the main level, including a private secondary bedroom tucked off a separate hallway, making it ideal for a guest suite or home office. The Great Room features a vaulted ceiling open to the second-floor balcony, creating an open and airy atmosphere. The kitchen is designed for both everyday living and entertaining and includes a gas cooktop, expanded island, super single sink, oversized walk-in pantry, and designer finishes. The main-level primary suite is privately situated in its own wing and features detailed trim work, a freestanding tub, glass-enclosed shower, and a large walk-in closet with direct access to the laundry room. The upper level offers three additional bedrooms, all with walk-in closets, including one Jack and Jill bathroom and one ensuite bath. Additional features include a covered raised rear patio, custom accent wall at the stair landing, upgraded engineered hardwood flooring, and a stone fireplace with mantel and shiplap surround. The home is currently at the finishing stage as of 2/12/26 and is on a completion schedule with an estimated completion of February 2026. Buyer may have the opportunity to make select design selections. Chapel Hill features first class amenities to include 2 swimming pools (one competition sized), Clubroom/Clubhouse, pickleball court, tot lot and walking trails thru the nearly 70 acres of natural platted open space through the community. Immediately adjacent is the 1200+ acre Heritage Park Complex featuring 18 hole golf course, recreational lake with marina & sand beach, 30 acre off leash dog park, athlete fields, picnic shelters, walking/bike trails & More!
Contact an agent
Home facts
- Year built:2025
- Listing ID #:2565460
- Added:202 day(s) ago
- Updated:February 12, 2026 at 10:33 PM
Rooms and interior
- Bedrooms:5
- Total bathrooms:4
- Full bathrooms:4
- Living area:2,749 sq. ft.
Heating and cooling
- Cooling:Electric
- Heating:Natural Gas
Structure and exterior
- Roof:Composition
- Year built:2025
- Building area:2,749 sq. ft.
Schools
- High school:Spring Hill
- Middle school:Forest Spring
- Elementary school:Timber Sage
Utilities
- Water:City/Public
- Sewer:Public Sewer
Finances and disclosures
- Price:$711,950
- Price per sq. ft.:$258.99
New listings near 13012 W 174th Place
- New
 $495,000Active3 beds 3 baths2,219 sq. ft.
$495,000Active3 beds 3 baths2,219 sq. ft.16166 Fontana Street, Stilwell, KS 66085
MLS# 2599153Listed by: LUTZ SALES + INVESTMENTS  $582,590Pending5 beds 4 baths2,756 sq. ft.
$582,590Pending5 beds 4 baths2,756 sq. ft.13477 W 177th Street, Overland Park, KS 66013
MLS# 2601483Listed by: PLATINUM REALTY LLC- New
 $1,450,000Active-- beds -- baths
$1,450,000Active-- beds -- baths16166-16177 Fontana Street, Overland Park, KS 66085
MLS# 2594978Listed by: LUTZ SALES + INVESTMENTS - Open Fri, 4 to 6pm
 $285,000Active4 beds 2 baths1,248 sq. ft.
$285,000Active4 beds 2 baths1,248 sq. ft.5920 W 71st Street, Overland Park, KS 66204
MLS# 2597952Listed by: COMPASS REALTY GROUP - Open Sun, 2 to 4pmNew
 $1,895,000Active6 beds 7 baths6,070 sq. ft.
$1,895,000Active6 beds 7 baths6,070 sq. ft.11705 W 170th Street, Overland Park, KS 66221
MLS# 2601046Listed by: KELLER WILLIAMS REALTY PARTNERS INC.  $270,000Pending3 beds 3 baths1,852 sq. ft.
$270,000Pending3 beds 3 baths1,852 sq. ft.8101 W 98th Street, Overland Park, KS 66212
MLS# 2601128Listed by: CORY & CO. REALTY $1,399,000Active5 beds 7 baths6,006 sq. ft.
$1,399,000Active5 beds 7 baths6,006 sq. ft.10505 W 162nd Street, Overland Park, KS 66221
MLS# 2598132Listed by: REECENICHOLS - COUNTRY CLUB PLAZA $1,200,000Pending4 beds 5 baths4,133 sq. ft.
$1,200,000Pending4 beds 5 baths4,133 sq. ft.2804 W 176th Street, Overland Park, KS 66085
MLS# 2600983Listed by: RODROCK & ASSOCIATES REALTORS- New
 $425,000Active4 beds 3 baths2,258 sq. ft.
$425,000Active4 beds 3 baths2,258 sq. ft.12201 Carter Street, Overland Park, KS 66213
MLS# 2600671Listed by: REECENICHOLS- LEAWOOD TOWN CENTER - New
 $1,000,000Active0 Acres
$1,000,000Active0 Acres12960 Quivira Road, Overland Park, KS 66213
MLS# 2599449Listed by: COMPASS REALTY GROUP

