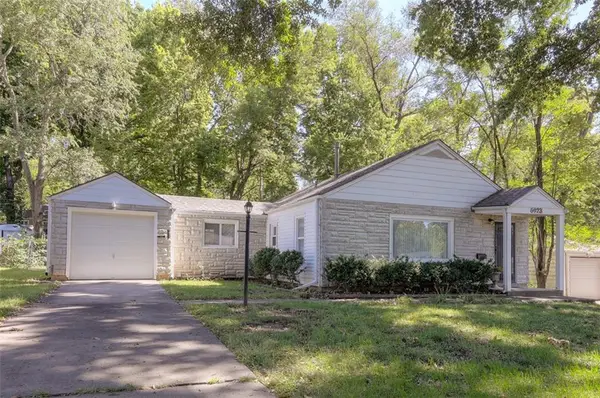13119 Hadley Street, Overland Park, KS 66213
Local realty services provided by:ERA McClain Brothers
Upcoming open houses
- Sun, Sep 2812:00 pm - 02:00 pm
Listed by:jessica hanchette
Office:reecenichols - leawood
MLS#:2565723
Source:MOKS_HL
Price summary
- Price:$615,000
- Price per sq. ft.:$163.65
- Monthly HOA dues:$50
About this home
Tucked away on a quiet cul-de-sac in the sought-after Blue Valley School District, this home has it all! Enjoy a private, fully fenced backyard with mature trees, low-maintenance rock beds, and a Pergola covered back deck—ideal for relaxing or entertaining in every season.
Step inside to a dramatic two-story foyer that welcomes you with warmth and elegance. The bright, open floor plan features a wall of windows that flood the living areas with natural light. The expansive kitchen boasts freshly painted, soft close cabinetry, and a massive island with ample seating. Beautiful family room with a cozy fireplace and custom built-ins—perfect for everyday living or hosting guests.
The spacious primary suite with updated vanities and whirlpool tub provides a peaceful retreat. Second floor laundry is convenient to all the generously sized bedrooms. The freshly painted interior and new carpeting, add a fresh, modern touch throughout. The finished basement, complete with a second fireplace, offers additional space for recreation, work, or relaxation. A 3-car garage includes an electric vehicle charger, providing practical convenience. Located just minutes from top-rated schools, shopping, and dining!
Contact an agent
Home facts
- Year built:1995
- Listing ID #:2565723
- Added:45 day(s) ago
- Updated:September 28, 2025 at 07:41 PM
Rooms and interior
- Bedrooms:4
- Total bathrooms:5
- Full bathrooms:3
- Half bathrooms:2
- Living area:3,758 sq. ft.
Heating and cooling
- Cooling:Electric
- Heating:Natural Gas
Structure and exterior
- Roof:Composition
- Year built:1995
- Building area:3,758 sq. ft.
Schools
- High school:Blue Valley NW
- Middle school:Harmony
- Elementary school:Heartland
Utilities
- Water:City/Public
- Sewer:Public Sewer
Finances and disclosures
- Price:$615,000
- Price per sq. ft.:$163.65
New listings near 13119 Hadley Street
- Open Sun, 1 to 3pmNew
 $449,000Active4 beds 3 baths2,298 sq. ft.
$449,000Active4 beds 3 baths2,298 sq. ft.9766 Craig Drive, Overland Park, KS 66212
MLS# 2576278Listed by: WARDELL & HOLMES REAL ESTATE - New
 $740,000Active5 beds 5 baths4,330 sq. ft.
$740,000Active5 beds 5 baths4,330 sq. ft.14602 Grant Lane, Overland Park, KS 66221
MLS# 2577324Listed by: PLATINUM REALTY LLC - New
 $585,000Active4 beds 4 baths2,132 sq. ft.
$585,000Active4 beds 4 baths2,132 sq. ft.10013 Briar Drive, Overland Park, KS 66207
MLS# 2577517Listed by: KW KANSAS CITY METRO - New
 $255,000Active2 beds 1 baths940 sq. ft.
$255,000Active2 beds 1 baths940 sq. ft.6923 Beverly Street, Overland Park, KS 66204
MLS# 2577701Listed by: COMPASS REALTY GROUP - New
 $699,990Active4 beds 5 baths3,939 sq. ft.
$699,990Active4 beds 5 baths3,939 sq. ft.5701 W 146 Street, Overland Park, KS 66223
MLS# 2577913Listed by: WEICHERT, REALTORS WELCH & COM  $1,269,610Pending7 beds 8 baths5,488 sq. ft.
$1,269,610Pending7 beds 8 baths5,488 sq. ft.17100 Rosehill Street, Overland Park, KS 66221
MLS# 2576339Listed by: WEICHERT, REALTORS WELCH & COM- New
 $615,000Active5 beds 5 baths3,419 sq. ft.
$615,000Active5 beds 5 baths3,419 sq. ft.13436 W 172nd Street, Overland Park, KS 66221
MLS# 2577013Listed by: KELLER WILLIAMS REALTY PARTNERS INC.  $1,156,790Pending6 beds 5 baths4,965 sq. ft.
$1,156,790Pending6 beds 5 baths4,965 sq. ft.18229 Monrovia Street, Overland Park, KS 66013
MLS# 2577814Listed by: REECENICHOLS - OVERLAND PARK- New
 $799,950Active5 beds 5 baths5,674 sq. ft.
$799,950Active5 beds 5 baths5,674 sq. ft.5617 W 131st Street, Leawood, KS 66209
MLS# 2577030Listed by: REECENICHOLS - LEAWOOD - New
 $1,925,000Active6 beds 7 baths6,070 sq. ft.
$1,925,000Active6 beds 7 baths6,070 sq. ft.11705 W 170th Street, Overland Park, KS 66221
MLS# 2577591Listed by: KELLER WILLIAMS REALTY PARTNERS INC.
