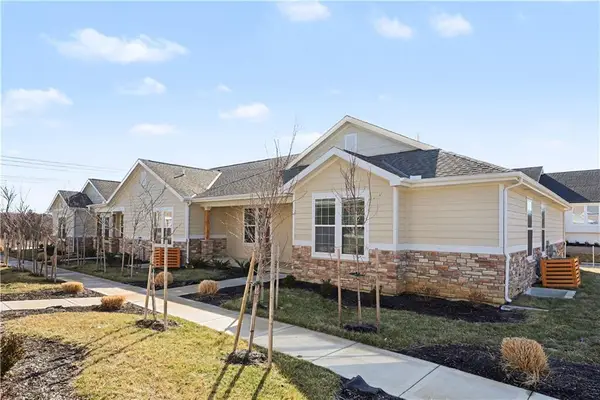13163 Kessler Street, Overland Park, KS 66213
Local realty services provided by:ERA McClain Brothers
13163 Kessler Street,Overland Park, KS 66213
$525,000
- 4 Beds
- 5 Baths
- 4,003 sq. ft.
- Single family
- Pending
Listed by: frank zizzo
Office: weichert, realtors welch & co.
MLS#:2574235
Source:Bay East, CCAR, bridgeMLS
Price summary
- Price:$525,000
- Price per sq. ft.:$131.15
- Monthly HOA dues:$45.83
About this home
**PRICE REDUCTION TO ACCOMMODATE THE COSTS FOR NEW PAINT, CARPET AND KITCHEN COUNTERS.** Located in sought after Bridgestone of Windham Park, this corner lot home on a cul-de-sac has an Extra Large side entry THREE CAR Garage with new High Bay Doors, LiftMaster Jackshaft openers (Wi-Fi), and a Full Width drive. Outside there is an Oversized Multi Level Paver Patio with seating, New Exterior Paint (5/25), and Lifetime Certainteed Grand Manor Roof. Inside the front door you are met with a Double Staircase, Formal Dining Room, Living Room/Office, and Half Bath. To the rear of the home is the Oversized Kitchen with Stainless Steel Appliances, and Eating Area. Off the kitchen is the Laundry Room and access to the Outdoor Paver Patio. Next to the kitchen is a Family Room with Gas Log Fireplace. Upstairs there are 4 Bedrooms. A Very Large Primary Suite with a full bank of windows, Private Bath with double vanity, shower, and jetted tub. Two additional Bedrooms share a Jack and Jill Bathroom, and the Fourth Bedroom has a Private Bath. The Lower Level is Finished with a Built in Entertainment System which stays with the home, stubbed Bar, additional Nonconforming Room that can be used as an Office or Workout Room, which adjoins to a full bath. Blue Valley schools are minutes away, Overland Park trail is accessible at the end of the cul-de-sac, and convenient shopping surrounds the area. Make this large home yours with paint, carpet and some updating. Buyer to verify taxes and square footage.
Contact an agent
Home facts
- Year built:1993
- Listing ID #:2574235
- Added:140 day(s) ago
- Updated:February 12, 2026 at 04:33 PM
Rooms and interior
- Bedrooms:4
- Total bathrooms:5
- Full bathrooms:4
- Half bathrooms:1
- Living area:4,003 sq. ft.
Heating and cooling
- Cooling:Attic Fan, Electric
- Heating:Natural Gas
Structure and exterior
- Roof:Composition
- Year built:1993
- Building area:4,003 sq. ft.
Schools
- High school:Blue Valley NW
- Middle school:Harmony
- Elementary school:Heartland
Utilities
- Water:City/Public
- Sewer:Public Sewer
Finances and disclosures
- Price:$525,000
- Price per sq. ft.:$131.15
New listings near 13163 Kessler Street
- New
 $495,000Active3 beds 3 baths2,219 sq. ft.
$495,000Active3 beds 3 baths2,219 sq. ft.16166 Fontana Street, Stilwell, KS 66085
MLS# 2599153Listed by: LUTZ SALES + INVESTMENTS  $582,590Pending5 beds 4 baths2,756 sq. ft.
$582,590Pending5 beds 4 baths2,756 sq. ft.13477 W 177th Street, Overland Park, KS 66013
MLS# 2601483Listed by: PLATINUM REALTY LLC- New
 $1,450,000Active-- beds -- baths
$1,450,000Active-- beds -- baths16166-16177 Fontana Street, Overland Park, KS 66085
MLS# 2594978Listed by: LUTZ SALES + INVESTMENTS - Open Fri, 4 to 6pm
 $285,000Active4 beds 2 baths1,248 sq. ft.
$285,000Active4 beds 2 baths1,248 sq. ft.5920 W 71st Street, Overland Park, KS 66204
MLS# 2597952Listed by: COMPASS REALTY GROUP - Open Sun, 2 to 4pmNew
 $1,895,000Active6 beds 7 baths6,070 sq. ft.
$1,895,000Active6 beds 7 baths6,070 sq. ft.11705 W 170th Street, Overland Park, KS 66221
MLS# 2601046Listed by: KELLER WILLIAMS REALTY PARTNERS INC.  $270,000Pending3 beds 3 baths1,852 sq. ft.
$270,000Pending3 beds 3 baths1,852 sq. ft.8101 W 98th Street, Overland Park, KS 66212
MLS# 2601128Listed by: CORY & CO. REALTY $1,399,000Active5 beds 7 baths6,006 sq. ft.
$1,399,000Active5 beds 7 baths6,006 sq. ft.10505 W 162nd Street, Overland Park, KS 66221
MLS# 2598132Listed by: REECENICHOLS - COUNTRY CLUB PLAZA $1,200,000Pending4 beds 5 baths4,133 sq. ft.
$1,200,000Pending4 beds 5 baths4,133 sq. ft.2804 W 176th Street, Overland Park, KS 66085
MLS# 2600983Listed by: RODROCK & ASSOCIATES REALTORS- New
 $425,000Active4 beds 3 baths2,258 sq. ft.
$425,000Active4 beds 3 baths2,258 sq. ft.12201 Carter Street, Overland Park, KS 66213
MLS# 2600671Listed by: REECENICHOLS- LEAWOOD TOWN CENTER - New
 $1,000,000Active0 Acres
$1,000,000Active0 Acres12960 Quivira Road, Overland Park, KS 66213
MLS# 2599449Listed by: COMPASS REALTY GROUP

