13300 W 174th Place, Overland Park, KS 66221
Local realty services provided by:ERA McClain Brothers
13300 W 174th Place,Overland Park, KS 66221
$635,000
- 4 Beds
- 4 Baths
- 2,746 sq. ft.
- Single family
- Active
Listed by: chris rowe
Office: cedar creek realty llc.
MLS#:2557828
Source:MOKS_HL
Price summary
- Price:$635,000
- Price per sq. ft.:$231.25
- Monthly HOA dues:$275
About this home
Step into luxury living in the sought-after Chapel Hill Villas community with this immaculate former James Engle Custom Homes model, built less than five years ago. This maintenance-provided villa blends high-end finishes with effortless, low-maintenance living and has been upgraded from new with a 4th bedroom and 4th bathroom.
From the moment you enter, you'll notice the premium upgrades including wide-plank flooring, upgraded carpet, designer selected lighting, and custom high-end window treatments throughout. The open-concept layout is perfect for entertaining, with a spacious great room featuring a wainscoted fireplace, floating shelves, and wood-beam ceiling detail.
The gourmet kitchen offers floor-to-ceiling cabinetry, a custom wood hood, quartz countertops, a gas cooktop, and stainless steel appliances. The vaulted dining area connects directly to a screened-in porch, perfect for morning coffee or evening relaxation.
The primary suite is a serene retreat with a spa-like bath that includes a soaker tub, zero-entry shower, his and her separate vanities, and a walk-in closet that connects to the main-floor laundry and mudroom. The finished lower level features a recreation room with custom trim, full wet bar, a 3rd bedroom with access to a full bath, and a 4th bedroom with its own private en-suite bathroom. The 3 car garage has also been upgraded with a professionally installed polyaspartic epoxy floor. No expense was spared!
Maintenance-provided services include landscape care and maintenance, along with limited snow removal, allowing you to enjoy all that the community has to offer. Located within the larger Chapel Hill subdivision, residents enjoy two swimming pools, pickleball courts, a clubhouse, a children’s playground, miles of walking trails, and close proximity to Heritage Park.
Whether you're looking to downsize without compromise or want a move-in-ready home with style and comfort, this Chapel Hill Villas gem is ready to welcome you.
Contact an agent
Home facts
- Year built:2020
- Listing ID #:2557828
- Added:143 day(s) ago
- Updated:November 11, 2025 at 03:22 PM
Rooms and interior
- Bedrooms:4
- Total bathrooms:4
- Full bathrooms:4
- Living area:2,746 sq. ft.
Heating and cooling
- Cooling:Electric
- Heating:Forced Air Gas, Natural Gas
Structure and exterior
- Roof:Composition
- Year built:2020
- Building area:2,746 sq. ft.
Schools
- High school:Spring Hill
- Middle school:Forest Spring
- Elementary school:Timber Sage
Utilities
- Water:City/Public
- Sewer:Public Sewer
Finances and disclosures
- Price:$635,000
- Price per sq. ft.:$231.25
New listings near 13300 W 174th Place
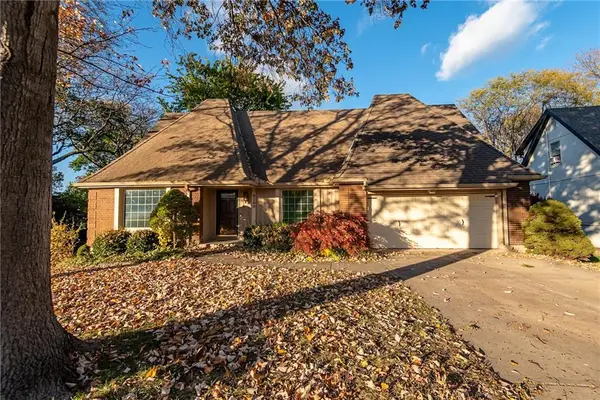 $499,000Active5 beds 4 baths3,413 sq. ft.
$499,000Active5 beds 4 baths3,413 sq. ft.8280 W 117th Street, Overland Park, KS 66210
MLS# 2582654Listed by: BHG KANSAS CITY HOMES- New
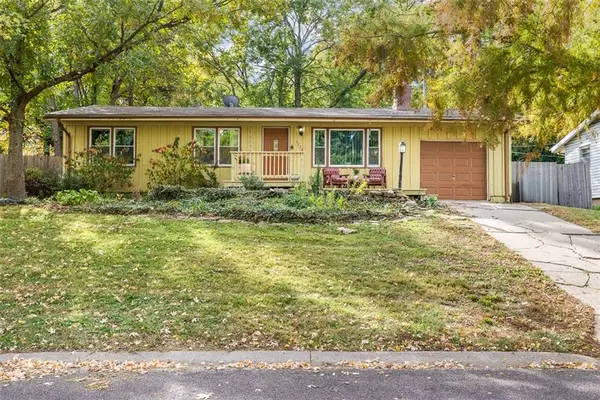 $300,000Active3 beds 1 baths1,710 sq. ft.
$300,000Active3 beds 1 baths1,710 sq. ft.6720 Hadley Lane, Overland Park, KS 66204
MLS# 2585052Listed by: REECENICHOLS -JOHNSON COUNTY W 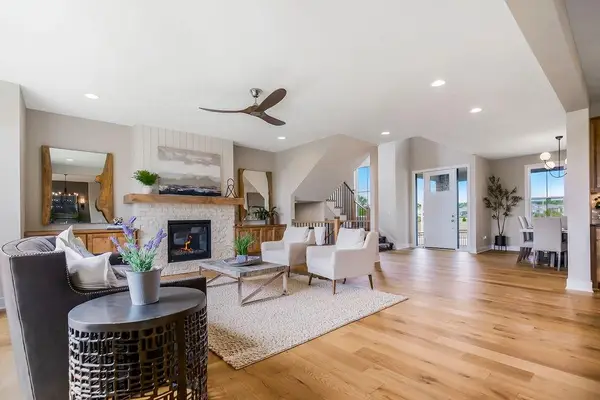 $680,316Pending5 beds 4 baths2,946 sq. ft.
$680,316Pending5 beds 4 baths2,946 sq. ft.2208 W 176th Place, Overland Park, KS 66085
MLS# 2586921Listed by: RODROCK & ASSOCIATES REALTORS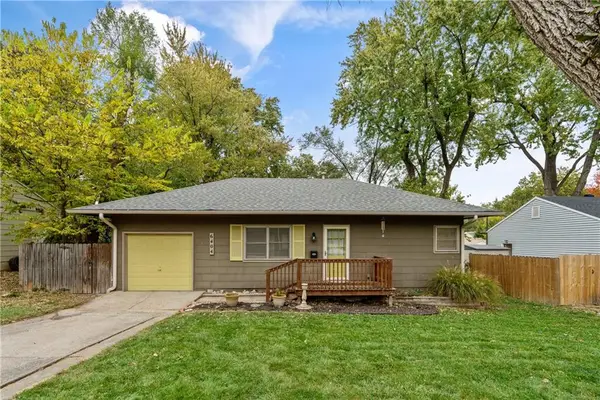 $229,000Pending2 beds 1 baths744 sq. ft.
$229,000Pending2 beds 1 baths744 sq. ft.6404 W 82nd Street, Overland Park, KS 66204
MLS# 2584204Listed by: REAL BROKER, LLC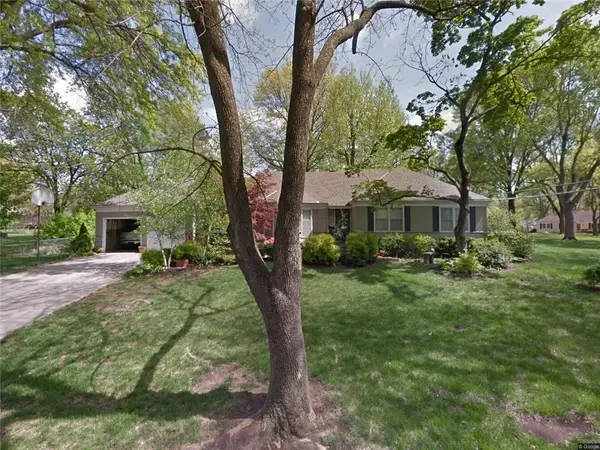 $525,000Pending3 beds 2 baths1,764 sq. ft.
$525,000Pending3 beds 2 baths1,764 sq. ft.9639 Buena Vista Street, Overland Park, KS 66207
MLS# 2583396Listed by: KW KANSAS CITY METRO- New
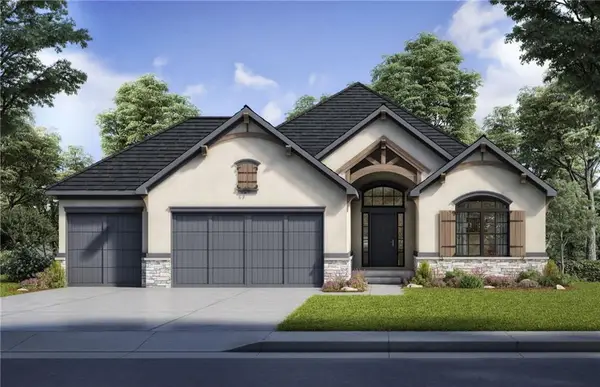 $753,450Active4 beds 4 baths3,270 sq. ft.
$753,450Active4 beds 4 baths3,270 sq. ft.2509 W 175th Place, Overland Park, KS 66085
MLS# 2586789Listed by: RODROCK & ASSOCIATES REALTORS - New
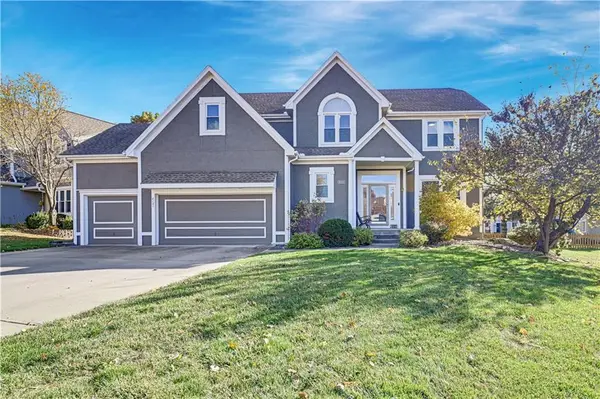 $610,000Active4 beds 5 baths3,580 sq. ft.
$610,000Active4 beds 5 baths3,580 sq. ft.8121 W 130th Street, Overland Park, KS 66213
MLS# 2585129Listed by: REECENICHOLS - LEAWOOD 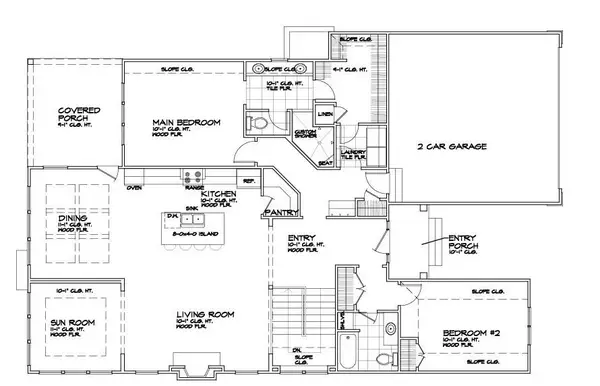 $943,823Pending4 beds 4 baths3,099 sq. ft.
$943,823Pending4 beds 4 baths3,099 sq. ft.13853 Westgate Street, Overland Park, KS 66221
MLS# 2586719Listed by: REECENICHOLS - GRANADA- New
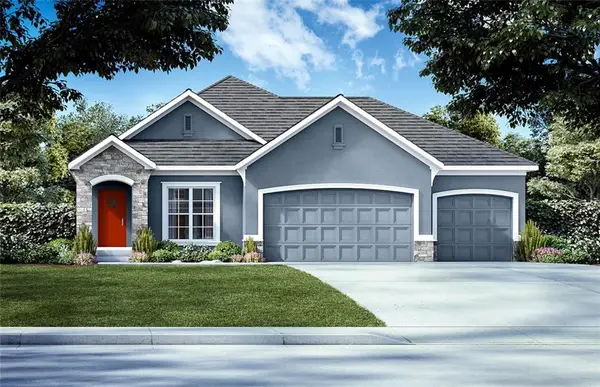 $612,000Active4 beds 3 baths2,310 sq. ft.
$612,000Active4 beds 3 baths2,310 sq. ft.18508 Mohawk Lane, Overland Park, KS 66085
MLS# 2586844Listed by: WEICHERT, REALTORS WELCH & COM - New
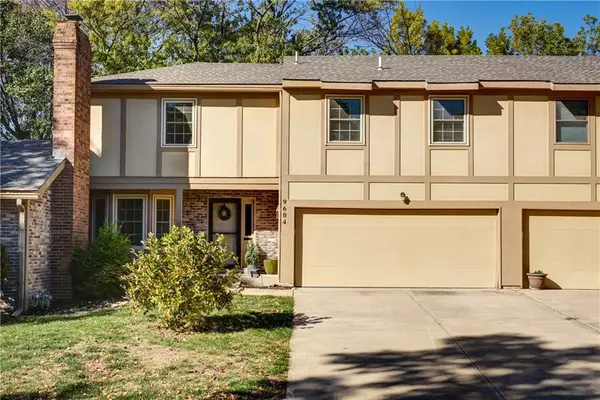 $385,000Active3 beds 3 baths1,938 sq. ft.
$385,000Active3 beds 3 baths1,938 sq. ft.9604 Nieman Place, Overland Park, KS 66214
MLS# 2586836Listed by: CHARTWELL REALTY LLC
