13452 W 174th Place, Overland Park, KS 66221
Local realty services provided by:ERA High Pointe Realty
13452 W 174th Place,Overland Park, KS 66221
$625,000
- 3 Beds
- 3 Baths
- 2,520 sq. ft.
- Single family
- Active
Listed by: stephanie culver
Office: exp realty llc.
MLS#:2440579
Source:MOKS_HL
Price summary
- Price:$625,000
- Price per sq. ft.:$248.02
- Monthly HOA dues:$275
About this home
PRICED WELL BELOW THE BRAND NEW VILLAS! ALL THAT IS LEFT TO DO IS MOVE RIGHT IN! No need to wait for new construction - this Villa is stunning! Bright & light vaulted ceilings, beautiful wood beams, wide plank wood floors, floating shelves along the gorgeous stone gas fireplace are just a few of the things that will catch your eye the minute you walk in. There is so much space in this former James Engle "Monroe" Model Home. All one level living with a serene master ensuite loaded with a walk in shower, a beautiful free standing tub, split vanities and large closet that opens to the washer/dryer unit that stays. The drop zone/mud room area is conveniently located off of the 3 car garage and can be completely closed off. The kitchen was built for entertainment with the sprawling island, SS appliances, quartz countertops, large dining area with a slider to the concrete patio. A second bedroom/office option is on the main with a full bathroom attached. The basement is fully equipped with a walk up bar, large rec room, third bedroom & full bathroom. The fourth bedroom could be easily finished off. It is being used as a workout room currently. Large storage area in the basement w/ built in shelving. This one has it all-custom blinds; some remote control, ring doorbell, pot filler on the gas cooktop, SS fridge stays, upgraded dishwasher, wall mounted TV in the living room, storage shelving, keyless entry, top loading washer & dryer and both garage doors have openers. Maintenance Free Villa with the luxury amenities of Chapel Hill which includes 2 pools, trails, clubhouse & pickleball court. Another price decrease on this beautiful HOME! Bring us an offer! The seller is eager to move.
Contact an agent
Home facts
- Year built:2022
- Listing ID #:2440579
- Added:941 day(s) ago
- Updated:January 16, 2026 at 04:33 PM
Rooms and interior
- Bedrooms:3
- Total bathrooms:3
- Full bathrooms:3
- Living area:2,520 sq. ft.
Heating and cooling
- Cooling:Electric
- Heating:Natural Gas
Structure and exterior
- Roof:Composition
- Year built:2022
- Building area:2,520 sq. ft.
Schools
- High school:Spring Hill
- Middle school:Woodland Spring
- Elementary school:Timber Sage
Utilities
- Water:City/Public
- Sewer:City/Public
Finances and disclosures
- Price:$625,000
- Price per sq. ft.:$248.02
New listings near 13452 W 174th Place
- New
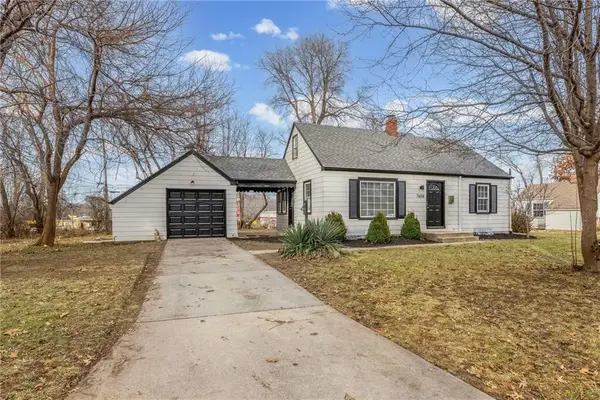 $320,000Active3 beds 1 baths1,848 sq. ft.
$320,000Active3 beds 1 baths1,848 sq. ft.7608 W 63rd Terrace, Overland Park, KS 66202
MLS# 2596808Listed by: UNITED REAL ESTATE KANSAS CITY - New
 $310,000Active3 beds 2 baths1,540 sq. ft.
$310,000Active3 beds 2 baths1,540 sq. ft.9918 Benson Street, Overland Park, KS 66212
MLS# 2596584Listed by: PLATINUM REALTY LLC - New
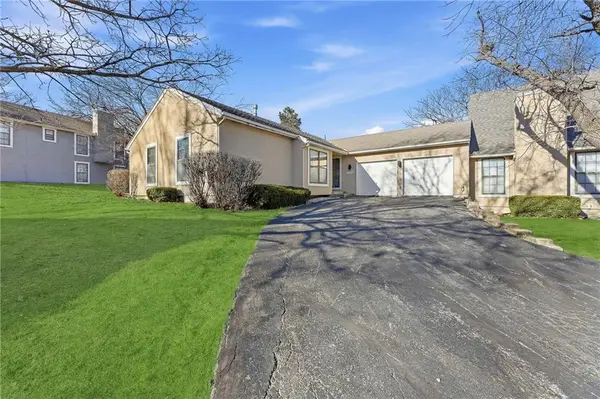 $299,000Active4 beds 3 baths2,083 sq. ft.
$299,000Active4 beds 3 baths2,083 sq. ft.12316 W 107th Terrace, Overland Park, KS 66210
MLS# 2596428Listed by: VIDCOR LLC - Open Fri, 4 to 6pm
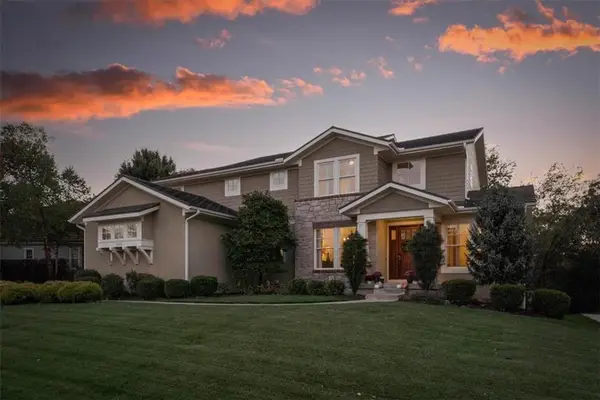 $1,050,000Active5 beds 5 baths4,456 sq. ft.
$1,050,000Active5 beds 5 baths4,456 sq. ft.3208 W 154th Street, Overland Park, KS 66224
MLS# 2589693Listed by: REAL BROKER, LLC 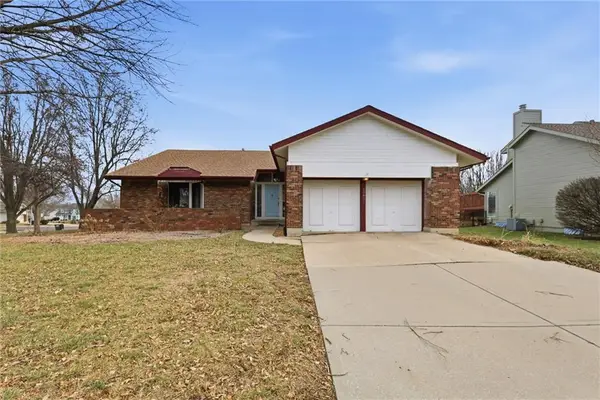 $385,000Active3 beds 2 baths1,959 sq. ft.
$385,000Active3 beds 2 baths1,959 sq. ft.15801 Dearborn Street, Overland Park, KS 66223
MLS# 2592274Listed by: COMPASS REALTY GROUP- New
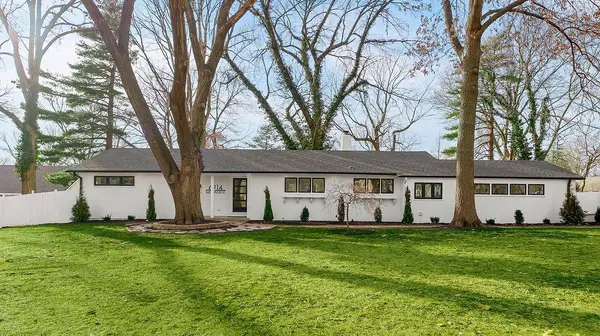 $799,950Active4 beds 4 baths3,510 sq. ft.
$799,950Active4 beds 4 baths3,510 sq. ft.6914 Glenwood Street, Overland Park, KS 66204
MLS# 2593140Listed by: REECENICHOLS - OVERLAND PARK - New
 $500,000Active4 beds 4 baths2,470 sq. ft.
$500,000Active4 beds 4 baths2,470 sq. ft.15434 Glenwood Avenue, Overland Park, KS 66223
MLS# 2594402Listed by: REECENICHOLS - LEAWOOD - Open Sat, 12 to 2pmNew
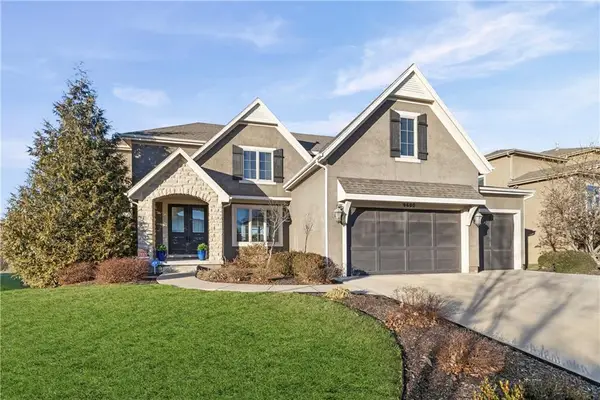 $885,000Active5 beds 7 baths4,638 sq. ft.
$885,000Active5 beds 7 baths4,638 sq. ft.9600 W 164th Street, Overland Park, KS 66085
MLS# 2595625Listed by: WEICHERT, REALTORS WELCH & COM - Open Fri, 4 to 6pmNew
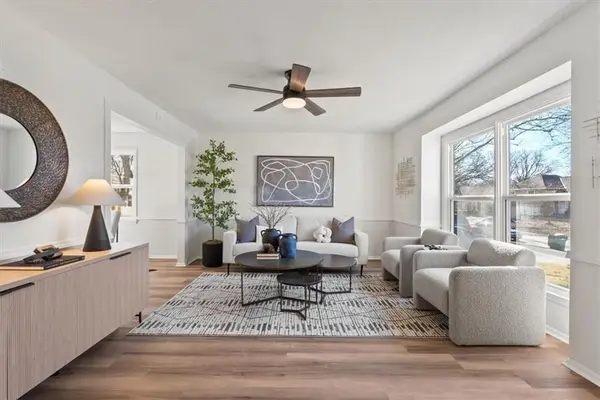 $525,000Active4 beds 3 baths1,925 sq. ft.
$525,000Active4 beds 3 baths1,925 sq. ft.8512 W 98th Street, Overland Park, KS 66212
MLS# 2595705Listed by: REAL BROKER, LLC - Open Fri, 4 to 5:30pmNew
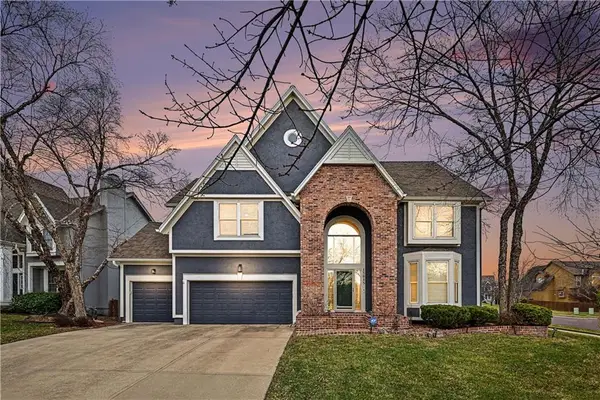 $625,000Active4 beds 4 baths4,210 sq. ft.
$625,000Active4 beds 4 baths4,210 sq. ft.13015 Mackey Street, Overland Park, KS 66213
MLS# 2595980Listed by: REECENICHOLS - COUNTRY CLUB PLAZA
