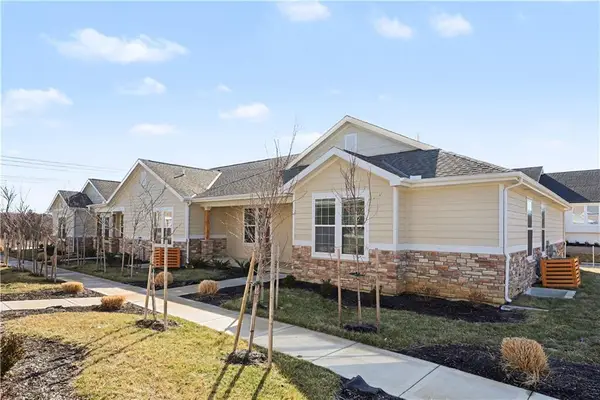13453 W 177th Street, Overland Park, KS 66013
Local realty services provided by:ERA High Pointe Realty
13453 W 177th Street,Overland Park, KS 66013
$686,500
- 4 Beds
- 4 Baths
- 3,304 sq. ft.
- Single family
- Active
Listed by: marcia merritt
Office: reecenichols - overland park
MLS#:2470677
Source:Bay East, CCAR, bridgeMLS
Price summary
- Price:$686,500
- Price per sq. ft.:$207.78
- Monthly HOA dues:$70.83
About this home
This Overland Park beauty is better than BRAND NEW and ready for immediate possession! Spectacular Curb Appeal - stone and wood accents, and premium paint package make this home a show-stopper. The inviting covered, front-entry area was enhanced with cedar ceiling inserts, a charming chandelier and a stunning double front door. (Front door has a custom-fit privacy shade when needed.) The main level of the home displays a desired open concept - encompassing not only the family room but also a perfectly appointed kitchen, a serving/coffee/drink center, and a light & bright dining space. Don’t miss the prep pantry tucked behind the one-of-a kind barn door featuring tons of storage and counter space. Additionally, there is a thoughtfully designed drop zone and half bath near the garage entrance to the home. All windows on the main level have custom-fit, remote control shades. Impressive Primary Suite: oversized Primary bedroom, double vanities, coffee station, soaking tub, premium tiled shower and fixtures. Three additional bedrooms on the upper level and 2 full baths. Enjoy KC's sunsets on your large composite deck …or from the equally large patio. Home has a FINISHED, WALK-OUT lower level! Large recreation room, organized for play space and movie nights. The Sellers added many upgrades to this home during the building process - the list is long and provided in the supplements. Rates are improving are there are some exceptional financing options available in the market - consult your lender or call Listing Agent to discuss!
Contact an agent
Home facts
- Year built:2023
- Listing ID #:2470677
- Added:744 day(s) ago
- Updated:February 12, 2026 at 11:33 PM
Rooms and interior
- Bedrooms:4
- Total bathrooms:4
- Full bathrooms:3
- Half bathrooms:1
- Living area:3,304 sq. ft.
Heating and cooling
- Cooling:Electric
- Heating:Forced Air Gas
Structure and exterior
- Roof:Composition
- Year built:2023
- Building area:3,304 sq. ft.
Schools
- High school:Spring Hill
- Middle school:Woodland Spring
- Elementary school:Timber Sage
Utilities
- Water:City/Public
- Sewer:City/Public
Finances and disclosures
- Price:$686,500
- Price per sq. ft.:$207.78
- Tax amount:$9,650
New listings near 13453 W 177th Street
- New
 $495,000Active3 beds 3 baths2,219 sq. ft.
$495,000Active3 beds 3 baths2,219 sq. ft.16166 Fontana Street, Stilwell, KS 66085
MLS# 2599153Listed by: LUTZ SALES + INVESTMENTS  $582,590Pending5 beds 4 baths2,756 sq. ft.
$582,590Pending5 beds 4 baths2,756 sq. ft.13477 W 177th Street, Overland Park, KS 66013
MLS# 2601483Listed by: PLATINUM REALTY LLC- New
 $1,450,000Active-- beds -- baths
$1,450,000Active-- beds -- baths16166-16177 Fontana Street, Overland Park, KS 66085
MLS# 2594978Listed by: LUTZ SALES + INVESTMENTS - Open Fri, 4 to 6pm
 $285,000Active4 beds 2 baths1,248 sq. ft.
$285,000Active4 beds 2 baths1,248 sq. ft.5920 W 71st Street, Overland Park, KS 66204
MLS# 2597952Listed by: COMPASS REALTY GROUP - Open Sun, 2 to 4pmNew
 $1,895,000Active6 beds 7 baths6,070 sq. ft.
$1,895,000Active6 beds 7 baths6,070 sq. ft.11705 W 170th Street, Overland Park, KS 66221
MLS# 2601046Listed by: KELLER WILLIAMS REALTY PARTNERS INC.  $270,000Pending3 beds 3 baths1,852 sq. ft.
$270,000Pending3 beds 3 baths1,852 sq. ft.8101 W 98th Street, Overland Park, KS 66212
MLS# 2601128Listed by: CORY & CO. REALTY $1,399,000Active5 beds 7 baths6,006 sq. ft.
$1,399,000Active5 beds 7 baths6,006 sq. ft.10505 W 162nd Street, Overland Park, KS 66221
MLS# 2598132Listed by: REECENICHOLS - COUNTRY CLUB PLAZA $1,200,000Pending4 beds 5 baths4,133 sq. ft.
$1,200,000Pending4 beds 5 baths4,133 sq. ft.2804 W 176th Street, Overland Park, KS 66085
MLS# 2600983Listed by: RODROCK & ASSOCIATES REALTORS- New
 $425,000Active4 beds 3 baths2,258 sq. ft.
$425,000Active4 beds 3 baths2,258 sq. ft.12201 Carter Street, Overland Park, KS 66213
MLS# 2600671Listed by: REECENICHOLS- LEAWOOD TOWN CENTER - New
 $1,000,000Active0 Acres
$1,000,000Active0 Acres12960 Quivira Road, Overland Park, KS 66213
MLS# 2599449Listed by: COMPASS REALTY GROUP

