13472 W 177th Street, Overland Park, KS 66013
Local realty services provided by:ERA McClain Brothers
13472 W 177th Street,Overland Park, KS 66013
$650,550
- 4 Beds
- 3 Baths
- 2,555 sq. ft.
- Single family
- Active
Upcoming open houses
- Sun, Jan 1801:00 pm - 04:00 pm
Listed by: cheyenne parrott
Office: prime development land co llc.
MLS#:2530830
Source:MOKS_HL
Price summary
- Price:$650,550
- Price per sq. ft.:$254.62
- Monthly HOA dues:$70.83
About this home
**MOVE-IN READY!** Welcome to the Catalina Reverse 1.5 plan by Crestwood Custom Homes! Fully loaded with options & upgrades. Quality & value you expect from Crestwood Custom Homes: Solid Birch cabinetry, extensive trim & ceiling details, Pella windows, all masonry stucco exterior walls, wood flooring & stunning quartz tops! Open concept plan with Kitchen, Great Room & Dining Room open to each other, tall ceilings, floor plan w/adjoining built-ins, kitchen island & walk-in pantry! Primary suite features a show-stopping, zero-entry, walk-in shower & bonus pull down clothes racks in spacious walk-in closet! Main floor also includes a versatile 2nd bedroom suite or Den & a covered deck! Finished lower level features 2 bedrooms, 1 bath, ample entertaining space & a full wet bar. 1st floor utility room adjoins primary closet & hall, battery back-up to sump pump, passive Radon pipe & sprinkler system. Photos updated on 12.2.2025. Home is NOW MOVE-IN READY!
Contact an agent
Home facts
- Year built:2025
- Listing ID #:2530830
- Added:340 day(s) ago
- Updated:January 17, 2026 at 10:42 PM
Rooms and interior
- Bedrooms:4
- Total bathrooms:3
- Full bathrooms:3
- Living area:2,555 sq. ft.
Heating and cooling
- Cooling:Electric
- Heating:Natural Gas
Structure and exterior
- Roof:Composition
- Year built:2025
- Building area:2,555 sq. ft.
Schools
- High school:Spring Hill
- Middle school:Forest Spring
- Elementary school:Timber Sage
Utilities
- Water:City/Public
- Sewer:Public Sewer
Finances and disclosures
- Price:$650,550
- Price per sq. ft.:$254.62
New listings near 13472 W 177th Street
- New
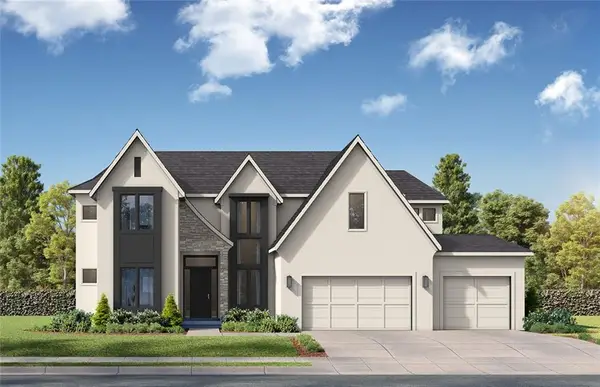 $1,349,495Active5 beds 6 baths3,740 sq. ft.
$1,349,495Active5 beds 6 baths3,740 sq. ft.18021 Cody Street, Overland Park, KS 66013
MLS# 2596411Listed by: WEICHERT, REALTORS WELCH & COM - New
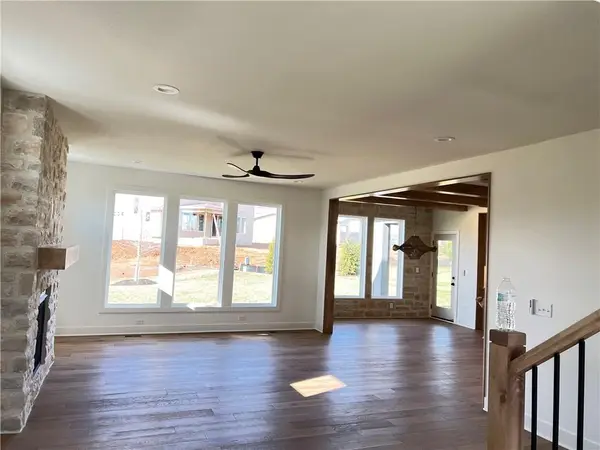 $598,089Active4 beds 4 baths2,262 sq. ft.
$598,089Active4 beds 4 baths2,262 sq. ft.17829 Rainbow Boulevard, Overland Park, KS 66085
MLS# 2596807Listed by: RODROCK & ASSOCIATES REALTORS - New
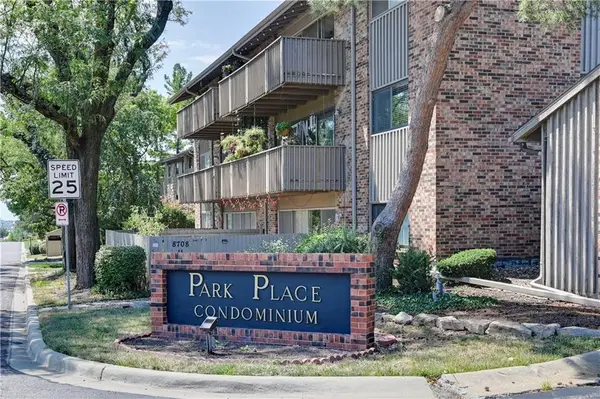 $205,000Active1 beds 1 baths955 sq. ft.
$205,000Active1 beds 1 baths955 sq. ft.8718 Metcalf Avenue #102, Overland Park, KS 66212
MLS# 2595851Listed by: WEICHERT, REALTORS WELCH & COM - Open Sun, 1 to 3pmNew
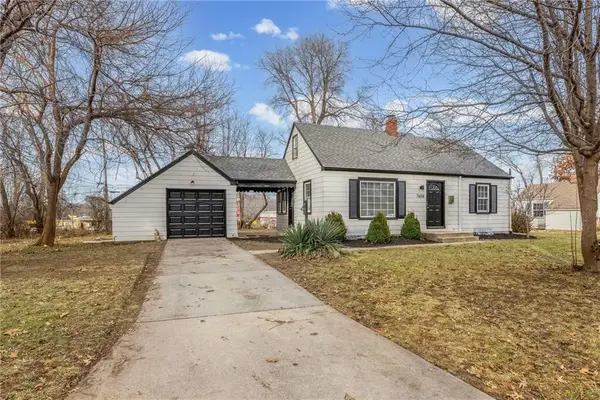 $320,000Active3 beds 1 baths1,848 sq. ft.
$320,000Active3 beds 1 baths1,848 sq. ft.7608 W 63rd Terrace, Mission, KS 66202
MLS# 2596808Listed by: UNITED REAL ESTATE KANSAS CITY - New
 $310,000Active3 beds 2 baths1,540 sq. ft.
$310,000Active3 beds 2 baths1,540 sq. ft.9918 Benson Street, Overland Park, KS 66212
MLS# 2596584Listed by: PLATINUM REALTY LLC - New
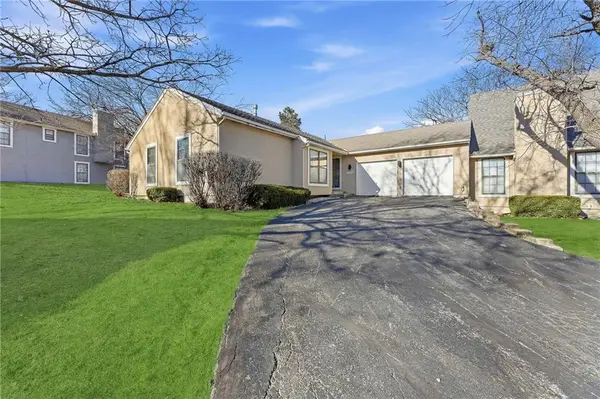 $299,000Active4 beds 3 baths2,083 sq. ft.
$299,000Active4 beds 3 baths2,083 sq. ft.12316 W 107th Terrace, Overland Park, KS 66210
MLS# 2596428Listed by: VIDCOR LLC - Open Sat, 12 to 2pm
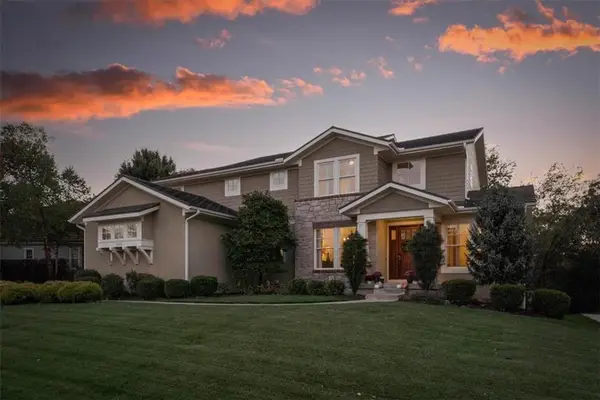 $1,050,000Active5 beds 5 baths4,456 sq. ft.
$1,050,000Active5 beds 5 baths4,456 sq. ft.3208 W 154th Street, Overland Park, KS 66224
MLS# 2589693Listed by: REAL BROKER, LLC 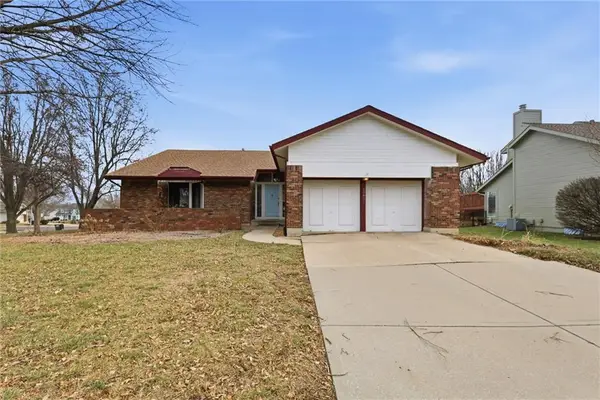 $385,000Active3 beds 2 baths1,959 sq. ft.
$385,000Active3 beds 2 baths1,959 sq. ft.15801 Dearborn Street, Overland Park, KS 66223
MLS# 2592274Listed by: COMPASS REALTY GROUP- New
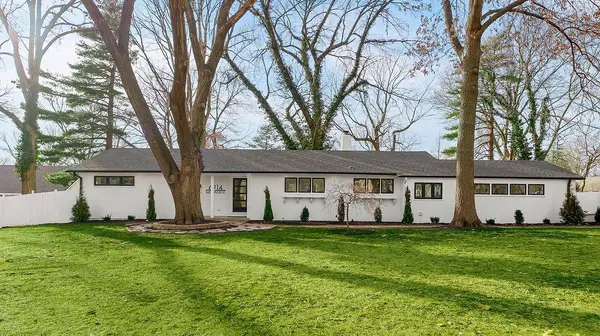 $799,950Active4 beds 4 baths3,510 sq. ft.
$799,950Active4 beds 4 baths3,510 sq. ft.6914 Glenwood Street, Overland Park, KS 66204
MLS# 2593140Listed by: REECENICHOLS - OVERLAND PARK - New
 $500,000Active4 beds 4 baths2,470 sq. ft.
$500,000Active4 beds 4 baths2,470 sq. ft.15434 Glenwood Avenue, Overland Park, KS 66223
MLS# 2594402Listed by: REECENICHOLS - LEAWOOD
