13808 Monrovia Street, Overland Park, KS 66221
Local realty services provided by:ERA High Pointe Realty
Listed by: billie bauer, ryann hemphill
Office: keller williams realty partners inc.
MLS#:2574915
Source:MOKS_HL
Price summary
- Price:$729,000
- Price per sq. ft.:$241.71
- Monthly HOA dues:$250
About this home
Nearly new patio villa in highly sought-after Solera Reserve! Enjoy maintenance-provided living in a friendly, walkable community surrounded by lush lawns and beautifully manicured landscaping. The inviting stucco exterior with stone ledge accents and cedar shutters welcomes you to a covered front porch and angled full-glass storm door. Inside, hardwood floors flow through the hallway and main living areas, complemented by classic plantation shutters for timeless character. A vaulted secondary bedroom and nearby full bath with granite counters, tile flooring, and a shower/tub combo offer the perfect space for guests or a home office. The open-concept great room features hardwoods, a stone-surround gas fireplace, and large windows overlooking the covered, screened-in deck. The kitchen is a showstopper—granite island with breakfast bar, stainless steel appliances including a gas range and refrigerator, vent hood, coffee bar, under-cabinet lighting, and walk-in pantry, with direct access to the laundry room. The sunny breakfast nook opens to a four-season sunroom that flows seamlessly to the screened-in deck—ideal for entertaining or relaxing evenings at home. The primary suite offers a stepped ceiling, plush carpet, and a spa-like bath with granite counters and an oversized Euro shower. The expansive walk-in closet connects conveniently to the laundry. The finished lower level adds a spacious rec room with granite wet bar, egress window, two additional bedrooms, and a full bath. Extras include washer/dryer, sprinkler system, security system, radon mitigation, sump pump with battery backup, SunSetter awning, tankless water heater, whole-house water filter, and Generac generator. Enjoy resort-style living with a community pool, clubhouse, lawn care, trimming, snow removal, and sprinkler winterization all included!
Contact an agent
Home facts
- Year built:2019
- Listing ID #:2574915
- Added:42 day(s) ago
- Updated:November 06, 2025 at 05:33 PM
Rooms and interior
- Bedrooms:4
- Total bathrooms:3
- Full bathrooms:3
- Living area:3,016 sq. ft.
Heating and cooling
- Cooling:Electric
- Heating:Forced Air Gas
Structure and exterior
- Roof:Composition
- Year built:2019
- Building area:3,016 sq. ft.
Schools
- High school:Olathe East
- Middle school:California Trail
- Elementary school:Bentwood
Utilities
- Water:City/Public
- Sewer:Public Sewer
Finances and disclosures
- Price:$729,000
- Price per sq. ft.:$241.71
New listings near 13808 Monrovia Street
- New
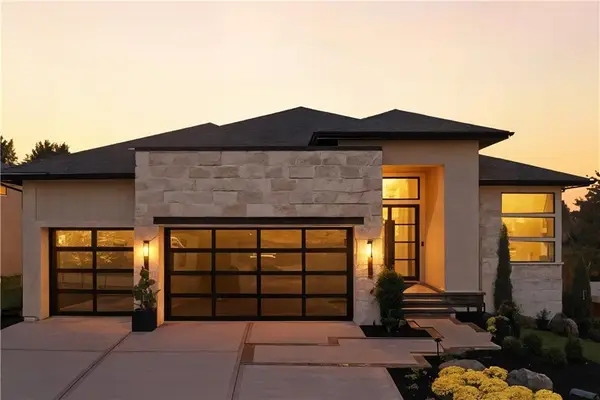 $2,195,000Active4 beds 4 baths4,293 sq. ft.
$2,195,000Active4 beds 4 baths4,293 sq. ft.3256 W 133rd Terrace, Leawood, KS 66209
MLS# 2586524Listed by: WEICHERT, REALTORS WELCH & COM - New
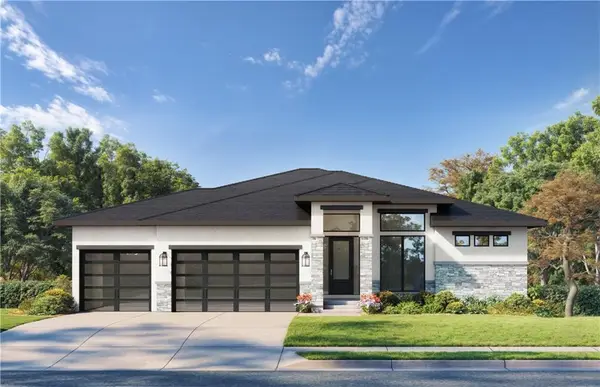 $1,337,650Active4 beds 4 baths3,602 sq. ft.
$1,337,650Active4 beds 4 baths3,602 sq. ft.18109 Cody Street, Overland Park, KS 66013
MLS# 2584851Listed by: WEICHERT, REALTORS WELCH & COM 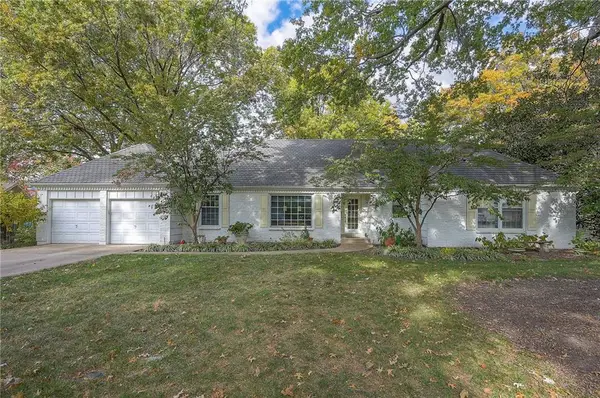 $410,000Active3 beds 3 baths1,846 sq. ft.
$410,000Active3 beds 3 baths1,846 sq. ft.6912 W 98th Terrace, Overland Park, KS 66212
MLS# 2577791Listed by: VAN NOY REAL ESTATE- New
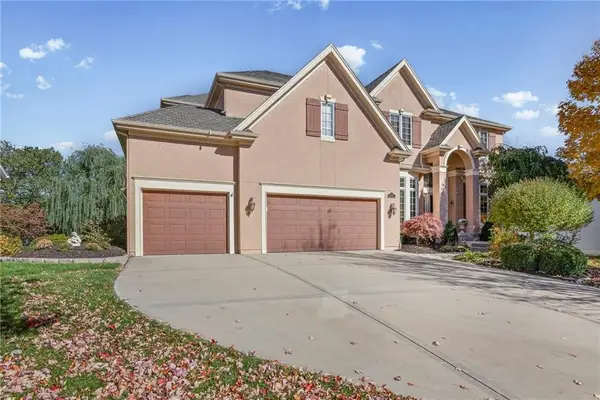 $925,000Active4 beds 6 baths5,611 sq. ft.
$925,000Active4 beds 6 baths5,611 sq. ft.5716 W 146th Street, Overland Park, KS 66223
MLS# 2583868Listed by: PLATINUM REALTY LLC 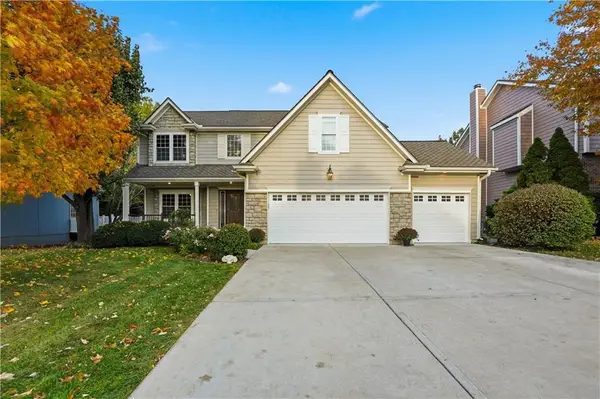 $625,000Active4 beds 4 baths3,860 sq. ft.
$625,000Active4 beds 4 baths3,860 sq. ft.13915 Lowell Avenue, Overland Park, KS 66223
MLS# 2582504Listed by: REECENICHOLS - LEAWOOD- New
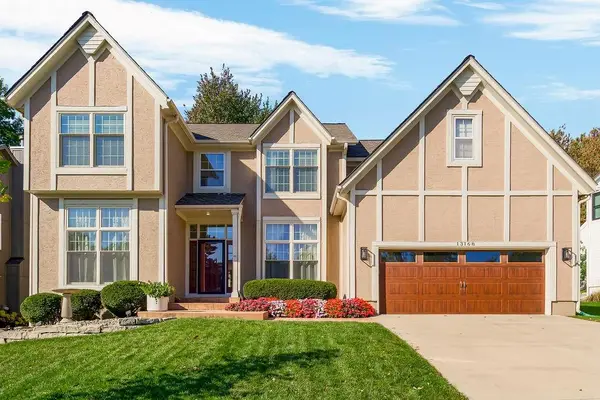 $540,000Active4 beds 3 baths3,612 sq. ft.
$540,000Active4 beds 3 baths3,612 sq. ft.13168 Carter Street, Overland Park, KS 66213
MLS# 2582289Listed by: KELLER WILLIAMS REALTY PARTNERS INC. - New
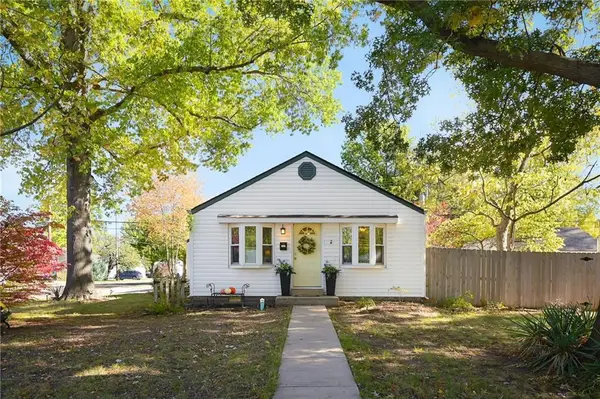 $295,000Active3 beds 2 baths1,418 sq. ft.
$295,000Active3 beds 2 baths1,418 sq. ft.7601 Foster Street, Overland Park, KS 66204
MLS# 2583907Listed by: KELLER WILLIAMS REALTY PARTNERS INC. - New
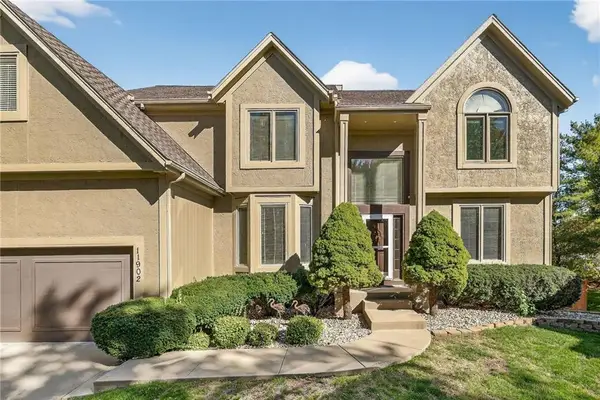 $660,000Active4 beds 5 baths4,241 sq. ft.
$660,000Active4 beds 5 baths4,241 sq. ft.11902 W 131st Terrace, Overland Park, KS 66213
MLS# 2585313Listed by: KELLER WILLIAMS KC NORTH - New
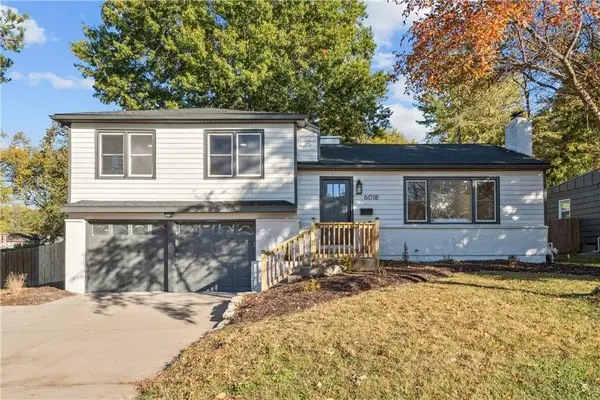 $449,999Active3 beds 2 baths1,826 sq. ft.
$449,999Active3 beds 2 baths1,826 sq. ft.6018 W 102nd Street, Overland Park, KS 66207
MLS# 2585407Listed by: KW DIAMOND PARTNERS - New
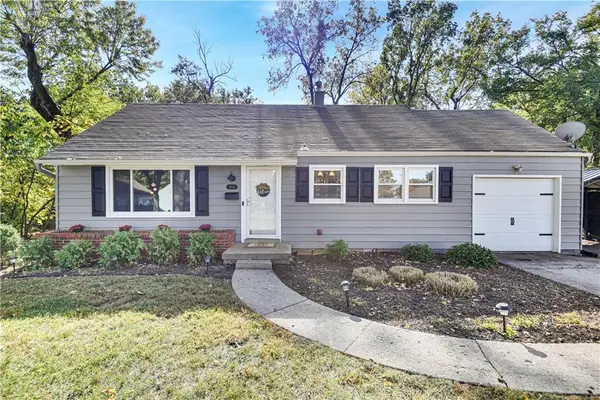 $325,000Active2 beds 2 baths1,085 sq. ft.
$325,000Active2 beds 2 baths1,085 sq. ft.6611 W 73rd Street, Overland Park, KS 66204
MLS# 2584470Listed by: REECENICHOLS - LEAWOOD
