13816 Haskins Street, Overland Park, KS 66221
Local realty services provided by:ERA High Pointe Realty
13816 Haskins Street,Overland Park, KS 66221
$669,500
- 4 Beds
- 5 Baths
- 4,237 sq. ft.
- Single family
- Active
Listed by: tj earnshaw
Office: platinum homes, inc.
MLS#:2568942
Source:MOKS_HL
Price summary
- Price:$669,500
- Price per sq. ft.:$158.01
- Monthly HOA dues:$70.83
About this home
? Stunning Home Upgrades – Inside & Out? The House is blocks away from Blue Valley Schools. Buyers have the right for their children to use Blue Valley Schools, if available, and are guaranteed the same options as Olathe Schools, including the ability to choose other Olathe Schools if available.
This home has been thoughtfully updated from top to bottom, blending modern style with everyday comfort. Nearly every space has been refreshed with high-end finishes and smart upgrades.
The basement shines with sleek epoxy floors, fresh paint, new tile in the game room and bathroom, upgraded vanity, LVP flooring in the fifth bedroom, and new carpet on stairs. A new sump pump system with battery backup adds peace of mind.
The main level has been freshly painted throughout with refinished hardwoods updated just four years ago. This floor features a quartz kitchen with backsplash, coffee bar shelves, new vanities, toilets, light fixtures, LED can lighting, and an updated fireplace. Outdoor living is elevated with a new fire pit and WiFi-enabled smart sprinkler system.
Upstairs offers new paint, LVP flooring, can lighting, fixtures, a dramatic chandelier, and a stairway accent wall. Every detail has been designed for a modern, cohesive feel.The luxurious master retreat boasts a custom built-in entertainment center with electric fireplace, custom closets with dresser, and a fully remodeled spa like bathroom with floating vanity, LED mirror, oversized rainfall shower, and premium finishes throughout. Bedrooms 1 & 2: Full Jack & Jill remodel with tile, vanities, faucets, bathtub, toilets, and fixtures.Bedroom 3: Bathroom refresh with tile, faucets, fixtures, shower head, and vanity paint. Even the laundry room shines with new tile, updated plumbing, floating butcher block shelves and dimmable lighting.
Finished with new tile, plumbing, floating butcher-block shelves, and dimmable lighting.
Contact an agent
Home facts
- Year built:2001
- Listing ID #:2568942
- Added:88 day(s) ago
- Updated:November 11, 2025 at 03:22 PM
Rooms and interior
- Bedrooms:4
- Total bathrooms:5
- Full bathrooms:4
- Half bathrooms:1
- Living area:4,237 sq. ft.
Heating and cooling
- Cooling:Electric
- Heating:Forced Air Gas, Hot Water
Structure and exterior
- Roof:Composition
- Year built:2001
- Building area:4,237 sq. ft.
Schools
- High school:Olathe East
- Middle school:California Trail
- Elementary school:Regency Place
Utilities
- Water:City/Public
- Sewer:Public Sewer
Finances and disclosures
- Price:$669,500
- Price per sq. ft.:$158.01
New listings near 13816 Haskins Street
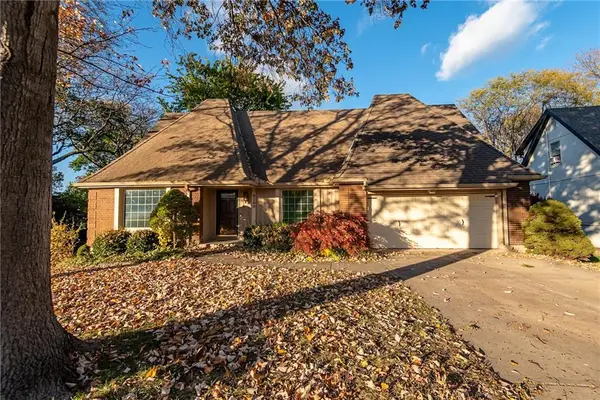 $499,000Active5 beds 4 baths3,413 sq. ft.
$499,000Active5 beds 4 baths3,413 sq. ft.8280 W 117th Street, Overland Park, KS 66210
MLS# 2582654Listed by: BHG KANSAS CITY HOMES- New
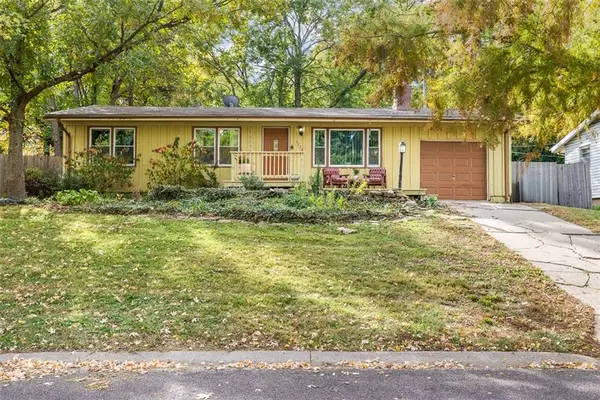 $300,000Active3 beds 1 baths1,710 sq. ft.
$300,000Active3 beds 1 baths1,710 sq. ft.6720 Hadley Lane, Overland Park, KS 66204
MLS# 2585052Listed by: REECENICHOLS -JOHNSON COUNTY W 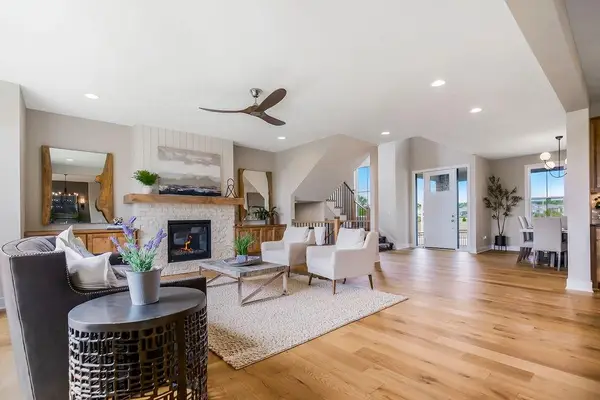 $680,316Pending5 beds 4 baths2,946 sq. ft.
$680,316Pending5 beds 4 baths2,946 sq. ft.2208 W 176th Place, Overland Park, KS 66085
MLS# 2586921Listed by: RODROCK & ASSOCIATES REALTORS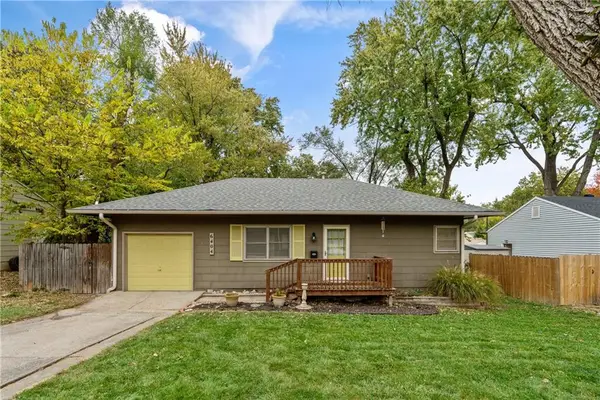 $229,000Pending2 beds 1 baths744 sq. ft.
$229,000Pending2 beds 1 baths744 sq. ft.6404 W 82nd Street, Overland Park, KS 66204
MLS# 2584204Listed by: REAL BROKER, LLC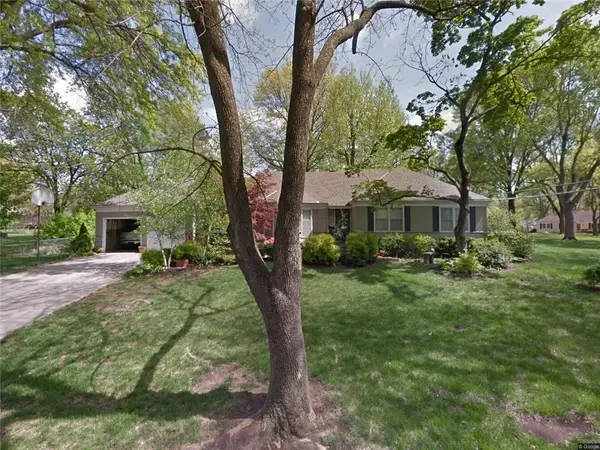 $525,000Pending3 beds 2 baths1,764 sq. ft.
$525,000Pending3 beds 2 baths1,764 sq. ft.9639 Buena Vista Street, Overland Park, KS 66207
MLS# 2583396Listed by: KW KANSAS CITY METRO- New
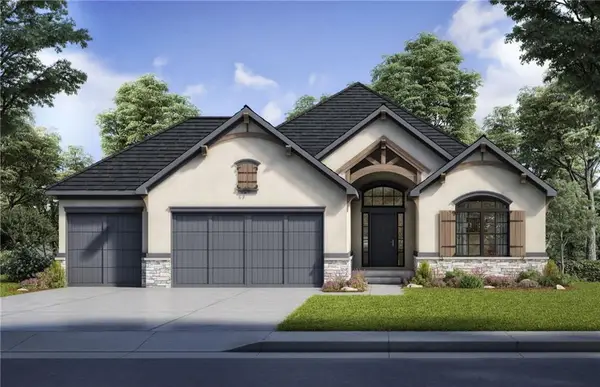 $753,450Active4 beds 4 baths3,270 sq. ft.
$753,450Active4 beds 4 baths3,270 sq. ft.2509 W 175th Place, Overland Park, KS 66085
MLS# 2586789Listed by: RODROCK & ASSOCIATES REALTORS - New
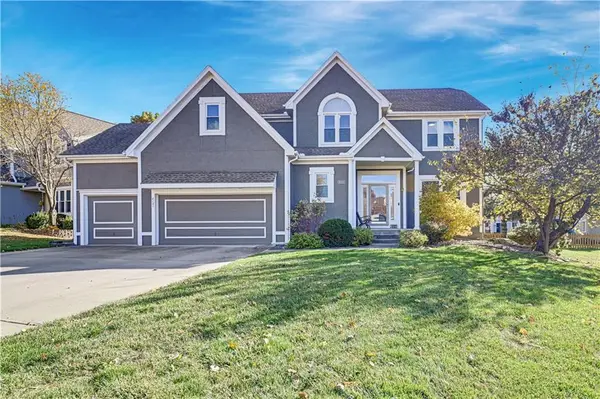 $610,000Active4 beds 5 baths3,580 sq. ft.
$610,000Active4 beds 5 baths3,580 sq. ft.8121 W 130th Street, Overland Park, KS 66213
MLS# 2585129Listed by: REECENICHOLS - LEAWOOD 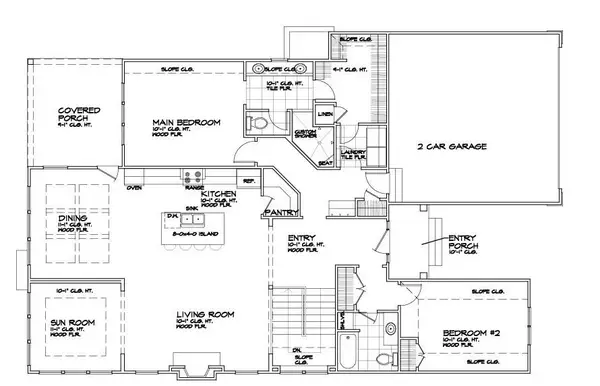 $943,823Pending4 beds 4 baths3,099 sq. ft.
$943,823Pending4 beds 4 baths3,099 sq. ft.13853 Westgate Street, Overland Park, KS 66221
MLS# 2586719Listed by: REECENICHOLS - GRANADA- New
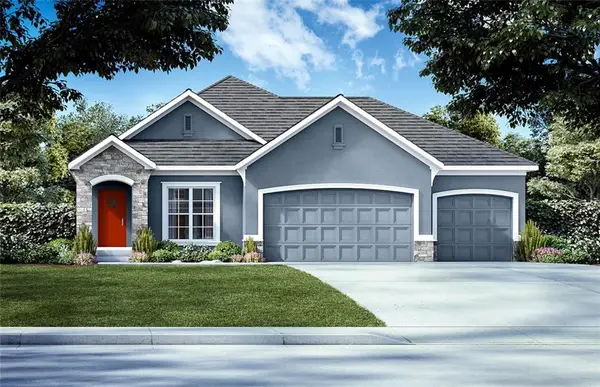 $612,000Active4 beds 3 baths2,310 sq. ft.
$612,000Active4 beds 3 baths2,310 sq. ft.18508 Mohawk Lane, Overland Park, KS 66085
MLS# 2586844Listed by: WEICHERT, REALTORS WELCH & COM - New
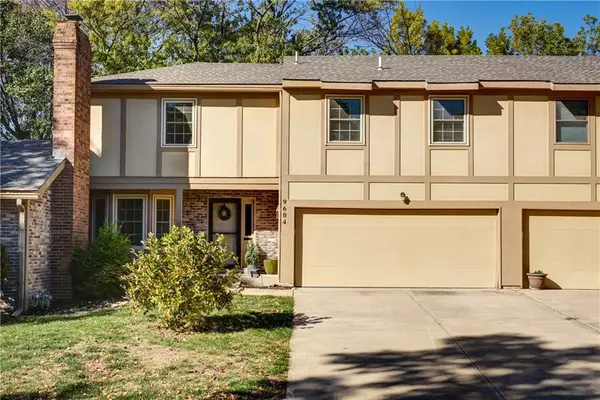 $385,000Active3 beds 3 baths1,938 sq. ft.
$385,000Active3 beds 3 baths1,938 sq. ft.9604 Nieman Place, Overland Park, KS 66214
MLS# 2586836Listed by: CHARTWELL REALTY LLC
