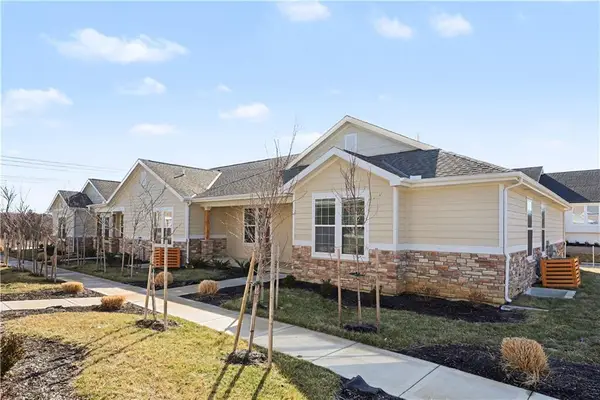13835 Craig Street, Overland Park, KS 66223
Local realty services provided by:ERA McClain Brothers
13835 Craig Street,Overland Park, KS 66223
$530,000
- 4 Beds
- 4 Baths
- 3,619 sq. ft.
- Single family
- Pending
Listed by: jennifer enyart
Office: platinum realty llc.
MLS#:2574100
Source:Bay East, CCAR, bridgeMLS
Price summary
- Price:$530,000
- Price per sq. ft.:$146.45
- Monthly HOA dues:$80
About this home
Remarks & Directions Come and discover your dream home in a prime location! This amazing house features a reverse
ranch floor plan with numerous updates. There are two family rooms, both equipped with cozy fireplaces, perfect for
gatherings. The well-appointed kitchen is conveniently situated between the family room and dining room, offering new
tile backsplash, stainless steel appliances, and cabinets with ample storage space. Each level has its own laundry room,
providing convenience and ease. The main floor boasts a stunning primary suite with a luxurious freestanding tub next to
your shower. There are two spacious bedrooms on the main level and two more sizable bedrooms in the basement. The
basement is a walkout and has been upgraded with new carpet, light fixtures, and hardware, seamlessly aligning with the
main floor. The versatile bonus space off the 4th bedroom can be customized into a large closet or a private home office.
Embrace the outdoors on the cedar deck, which offers a picturesque view of the spacious side yard. Moreover, you can
make the most of the upcoming spring and summer seasons by enjoying the neighborhood amenities such as the
swimming pool and tennis courts
Please note this is a SHORT SALE and will need 6 months to close
Contact an agent
Home facts
- Year built:1990
- Listing ID #:2574100
- Added:580 day(s) ago
- Updated:February 12, 2026 at 05:33 PM
Rooms and interior
- Bedrooms:4
- Total bathrooms:4
- Full bathrooms:4
- Living area:3,619 sq. ft.
Heating and cooling
- Cooling:Electric
Structure and exterior
- Roof:Composition
- Year built:1990
- Building area:3,619 sq. ft.
Schools
- High school:Blue Valley NW
- Middle school:Harmony
- Elementary school:Harmony
Utilities
- Water:City/Public
- Sewer:Public Sewer
Finances and disclosures
- Price:$530,000
- Price per sq. ft.:$146.45
New listings near 13835 Craig Street
- New
 $495,000Active3 beds 3 baths2,219 sq. ft.
$495,000Active3 beds 3 baths2,219 sq. ft.16166 Fontana Street, Stilwell, KS 66085
MLS# 2599153Listed by: LUTZ SALES + INVESTMENTS  $582,590Pending5 beds 4 baths2,756 sq. ft.
$582,590Pending5 beds 4 baths2,756 sq. ft.13477 W 177th Street, Overland Park, KS 66013
MLS# 2601483Listed by: PLATINUM REALTY LLC- New
 $1,450,000Active-- beds -- baths
$1,450,000Active-- beds -- baths16166-16177 Fontana Street, Overland Park, KS 66085
MLS# 2594978Listed by: LUTZ SALES + INVESTMENTS - Open Fri, 4 to 6pm
 $285,000Active4 beds 2 baths1,248 sq. ft.
$285,000Active4 beds 2 baths1,248 sq. ft.5920 W 71st Street, Overland Park, KS 66204
MLS# 2597952Listed by: COMPASS REALTY GROUP - Open Sun, 2 to 4pmNew
 $1,895,000Active6 beds 7 baths6,070 sq. ft.
$1,895,000Active6 beds 7 baths6,070 sq. ft.11705 W 170th Street, Overland Park, KS 66221
MLS# 2601046Listed by: KELLER WILLIAMS REALTY PARTNERS INC.  $270,000Pending3 beds 3 baths1,852 sq. ft.
$270,000Pending3 beds 3 baths1,852 sq. ft.8101 W 98th Street, Overland Park, KS 66212
MLS# 2601128Listed by: CORY & CO. REALTY $1,399,000Active5 beds 7 baths6,006 sq. ft.
$1,399,000Active5 beds 7 baths6,006 sq. ft.10505 W 162nd Street, Overland Park, KS 66221
MLS# 2598132Listed by: REECENICHOLS - COUNTRY CLUB PLAZA $1,200,000Pending4 beds 5 baths4,133 sq. ft.
$1,200,000Pending4 beds 5 baths4,133 sq. ft.2804 W 176th Street, Overland Park, KS 66085
MLS# 2600983Listed by: RODROCK & ASSOCIATES REALTORS- New
 $425,000Active4 beds 3 baths2,258 sq. ft.
$425,000Active4 beds 3 baths2,258 sq. ft.12201 Carter Street, Overland Park, KS 66213
MLS# 2600671Listed by: REECENICHOLS- LEAWOOD TOWN CENTER - New
 $1,000,000Active0 Acres
$1,000,000Active0 Acres12960 Quivira Road, Overland Park, KS 66213
MLS# 2599449Listed by: COMPASS REALTY GROUP

