13921 Westgate Street, Overland Park, KS 66221
Local realty services provided by:ERA McClain Brothers
Listed by:billie bauer
Office:keller williams realty partners inc.
MLS#:2579831
Source:MOKS_HL
Price summary
- Price:$625,000
- Price per sq. ft.:$162.55
About this home
COMING SOON! Drive through tree-lined streets, quiet cul-de-sacs & manicured lawns to discover this stunning 2-STY home tucked at the end of a peaceful cul-de-sac. A stately covered portico w/stone-accented columns & full glass storm door creates a warm welcome. Step inside the wood-floored foyer where sunlight pours through sidelight windows, leading to an expansive great RM w/a wall of windows framing serene, forested views. To the left, a custom wall of decorative shelving w/chevron-patterned stained wood adds style & warmth. To the right, the dining RM showcases continued wood floors & a charming bump-out for your hutch or buffet. The main level has been beautifully renovated w/fresh finishes, fixtures & a painted wood plank ceiling adding cozy character throughout. The open-concept kitchen & hearth RM make entertaining effortless, featuring a wood-look stone ledge FP, granite island, SS appliances, built-in convection oven & micro, integrated cooktop & granite peninsula w/sink open to the BKFST area—all surrounded by windows capturing wooded views. Step outside to the pergola-covered patio overlooking the wrought-iron fenced yard—an inviting retreat for morning coffee or evening gatherings. A 1/2 bath, mud RM & laundry RM w/built-in cubbies complete the main level. Upstairs, the vaulted owner’s suite is a true sanctuary w/stained wood ceiling inlay, modern fan & spa-like bath w/tile floors, dual vanities, jetted tub, separate shower & walk-in closet. 3 add’l BRs complete the upper level—1 w/private bath & 2 sharing a Hollywood bath w/dual vanities & shared tub/shower. The finished LL expands your living space w/a rec RM featuring a stained wood accent wall, basketball goal, pool table, family RM w/72” entertainment wall, raised wet bar & dedicated office. Backs directly to Amesbury Lake Park w/½-mi lake trail connecting to the 12-mi Tomahawk Creek Trail—perfect for walking, biking, running & birdwatching.
Contact an agent
Home facts
- Year built:2002
- Listing ID #:2579831
- Added:17 day(s) ago
- Updated:October 28, 2025 at 12:33 PM
Rooms and interior
- Bedrooms:4
- Total bathrooms:5
- Full bathrooms:4
- Half bathrooms:1
- Living area:3,845 sq. ft.
Heating and cooling
- Cooling:Electric
- Heating:Forced Air Gas
Structure and exterior
- Roof:Composition
- Year built:2002
- Building area:3,845 sq. ft.
Schools
- High school:Blue Valley West
- Middle school:Pleasant Ridge
- Elementary school:Liberty View
Utilities
- Water:City/Public
- Sewer:Public Sewer
Finances and disclosures
- Price:$625,000
- Price per sq. ft.:$162.55
New listings near 13921 Westgate Street
- New
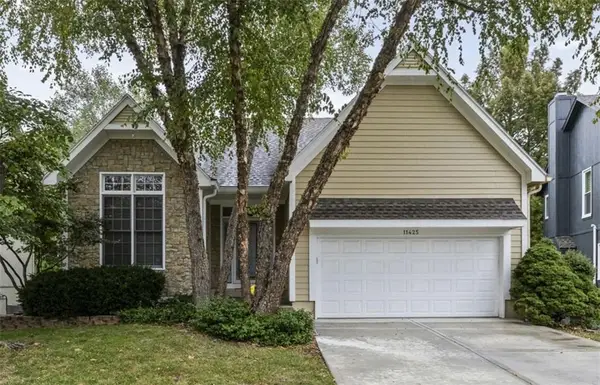 $450,000Active4 beds 3 baths2,221 sq. ft.
$450,000Active4 beds 3 baths2,221 sq. ft.11425 Cody Street, Overland Park, KS 66210
MLS# 2583939Listed by: KELLER WILLIAMS REALTY PARTNERS INC. - New
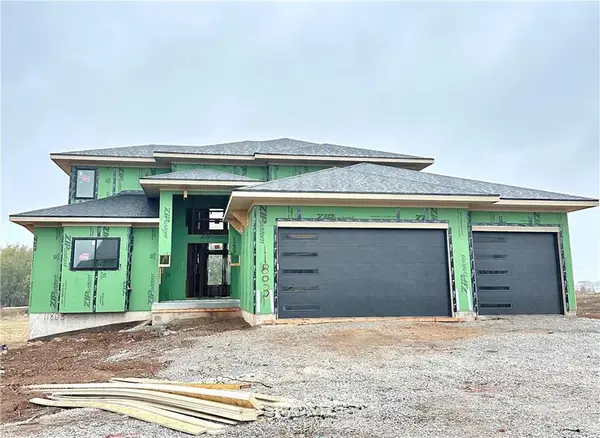 $1,102,550Active5 beds 4 baths2,933 sq. ft.
$1,102,550Active5 beds 4 baths2,933 sq. ft.11803 W 181st Terrace, Overland Park, KS 66013
MLS# 2583803Listed by: WEICHERT, REALTORS WELCH & COM - New
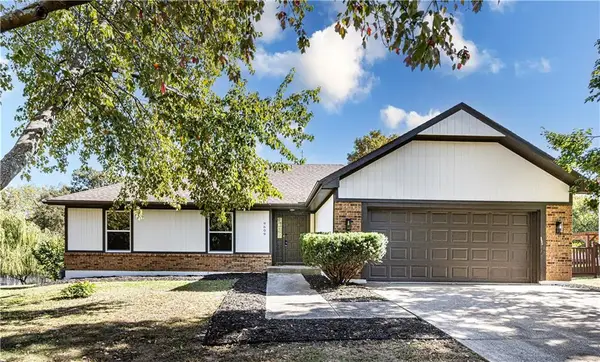 $445,000Active4 beds 2 baths1,552 sq. ft.
$445,000Active4 beds 2 baths1,552 sq. ft.9609 W 83rd Terrace, Overland Park, KS 66212
MLS# 2583934Listed by: REECENICHOLS - LEES SUMMIT - New
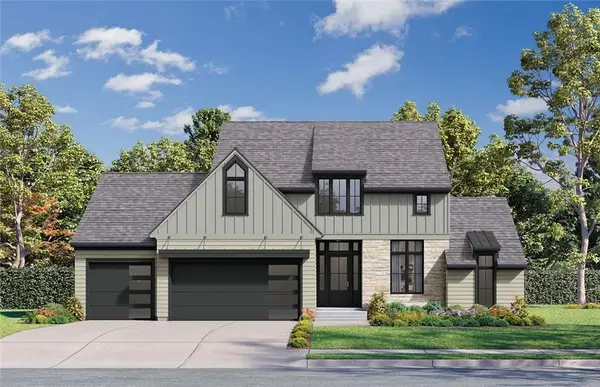 $1,399,900Active4 beds 5 baths4,072 sq. ft.
$1,399,900Active4 beds 5 baths4,072 sq. ft.11710 W 181st Terrace, Overland Park, KS 66013
MLS# 2583664Listed by: WEICHERT, REALTORS WELCH & COM - New
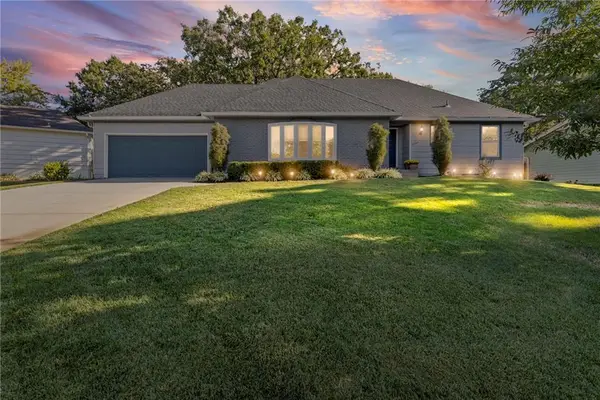 $480,000Active3 beds 2 baths1,751 sq. ft.
$480,000Active3 beds 2 baths1,751 sq. ft.10201 Oakridge Drive, Overland Park, KS 66212
MLS# 2583830Listed by: PLATINUM REALTY LLC - New
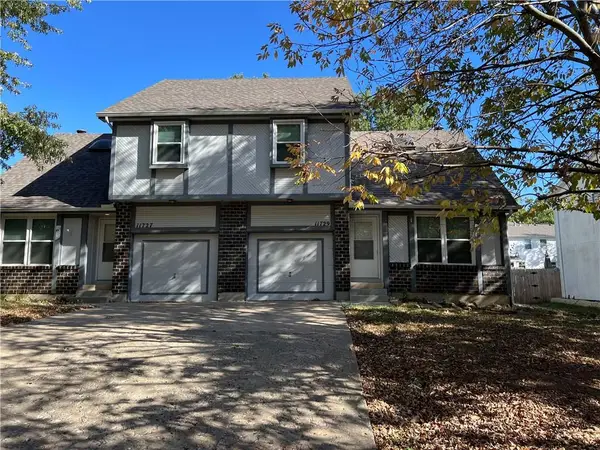 $445,000Active-- beds -- baths
$445,000Active-- beds -- baths11727-29 Caenen Street, Overland Park, KS 66210
MLS# 2583092Listed by: KC REAL ESTATE GUY 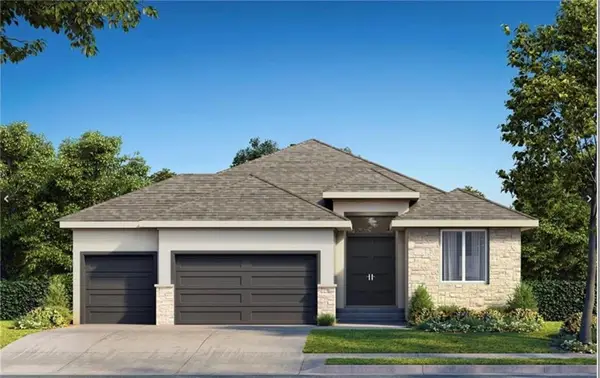 $1,600,000Pending4 beds 3 baths3,733 sq. ft.
$1,600,000Pending4 beds 3 baths3,733 sq. ft.3144 W 133rd Terrace, Leawood, KS 66209
MLS# 2583817Listed by: WEICHERT, REALTORS WELCH & COM- New
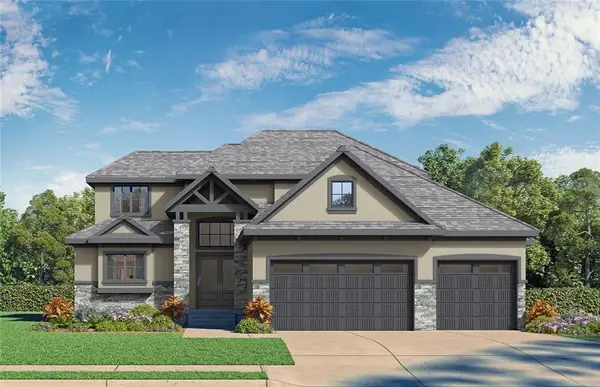 $871,250Active4 beds 4 baths2,500 sq. ft.
$871,250Active4 beds 4 baths2,500 sq. ft.11808 W 181st Street, Overland Park, KS 66013
MLS# 2583494Listed by: WEICHERT, REALTORS WELCH & COM - New
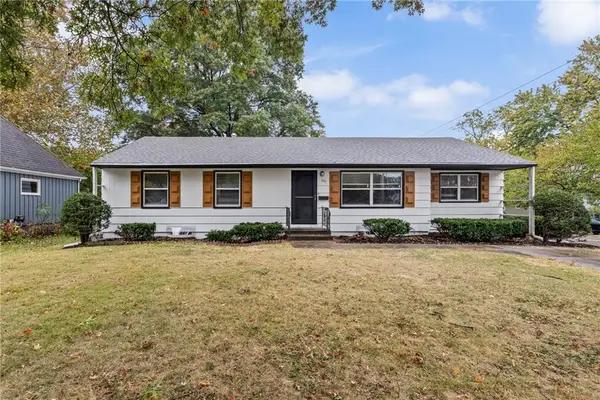 $389,000Active4 beds 2 baths2,008 sq. ft.
$389,000Active4 beds 2 baths2,008 sq. ft.7100 Marty Street, Overland Park, KS 66204
MLS# 2583684Listed by: KELLER WILLIAMS REALTY PARTNERS INC. 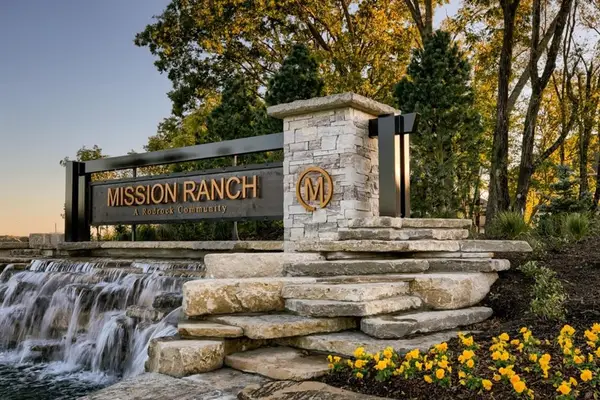 $791,927Pending4 beds 3 baths2,757 sq. ft.
$791,927Pending4 beds 3 baths2,757 sq. ft.15840 Alhambra Street, Overland Park, KS 66224
MLS# 2583785Listed by: RODROCK & ASSOCIATES REALTORS
