14008 Outlook Street, Overland Park, KS 66223
Local realty services provided by:ERA High Pointe Realty
14008 Outlook Street,Overland Park, KS 66223
- 5 Beds
- 7 Baths
- - sq. ft.
- Single family
- Sold
Listed by:elevated home team
Office:keller williams realty partners inc.
MLS#:2574403
Source:MOKS_HL
Sorry, we are unable to map this address
Price summary
- Price:
- Monthly HOA dues:$74.17
About this home
This show-stopping 1.5-story residence offers over 7,000 square feet of pristine living space, ideally positioned on a private, fenced cul-de-sac lot with breathtaking golf course views of the Nicklaus Golf Course. From the moment you step inside, you’re welcomed by a dramatic curved staircase, soaring ceilings, and expansive floor-to-ceiling windows that fill the home with natural light and frame serene views. The main level is designed for both elegance and functionality, featuring a large office, formal dining room, Great Room, Hearth Room, coffee/beverage bar, and a stunningly remodeled guest bath. The newly remodeled kitchen and prep kitchen are a chef’s dream, showcasing quartzite countertops, Wolf stovetop with downdraft, Cove dishwasher, KitchenAid trash compactor, and Sub-Zero refrigerator. The main-level primary suite serves as a private retreat, complete with a spa-like bath, his-and-hers closets, and direct access to the spacious deck. Upstairs, three generous bedrooms each include private full baths and walk-in closets, along with an additional office/bonus space. The finished walkout basement is perfect for entertaining, with a full bar, family room, theater room, workout room, sauna, and a private fifth bedroom with walk-in closet. Outdoor living is just as impressive, with a covered screened patio, a tranquil water feature, and unmatched privacy. Home features newer Anderson UV windows, which control the heat, yet allows natural light to flow through the gorgeous windows. 50-Year Tile Roof (new in 2017) Updates in the last 5 years: All HVAC systems 2000 or newer, New Hot Water Heater (2025), Culligan Water Softener (2020), Kitchen Remodel (including new top of the line appliances), Butler's Pantry Remodel (2025), Refinished Hardwood Floors, Exterior and Interior Paint, Full Fence Installed with gate, fountain restored, replaced the fridge freezer with ice maker in basement bar (2021), new wine fridge in basement (2022).
Contact an agent
Home facts
- Year built:2002
- Listing ID #:2574403
- Added:46 day(s) ago
- Updated:November 03, 2025 at 08:44 PM
Rooms and interior
- Bedrooms:5
- Total bathrooms:7
- Full bathrooms:6
- Half bathrooms:1
Heating and cooling
- Cooling:Electric, Zoned
- Heating:Forced Air Gas, Zoned
Structure and exterior
- Roof:Tile
- Year built:2002
Schools
- High school:Blue Valley North
- Middle school:Overland Trail
- Elementary school:Overland Trail
Utilities
- Water:City/Public
- Sewer:Public Sewer
Finances and disclosures
- Price:
New listings near 14008 Outlook Street
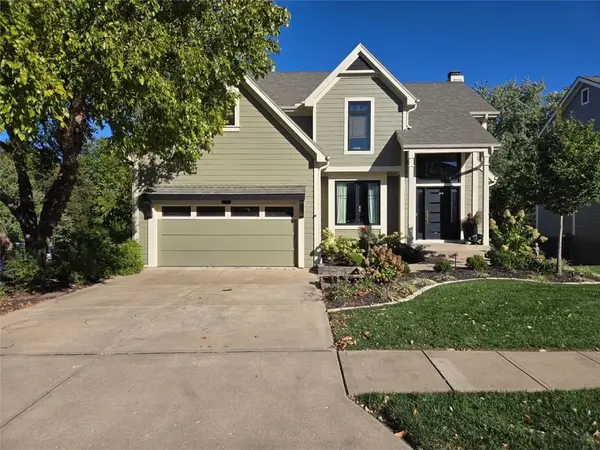 $525,000Pending4 beds 4 baths2,774 sq. ft.
$525,000Pending4 beds 4 baths2,774 sq. ft.13211 Farley Street, Overland Park, KS 66213
MLS# 2583501Listed by: KW DIAMOND PARTNERS- New
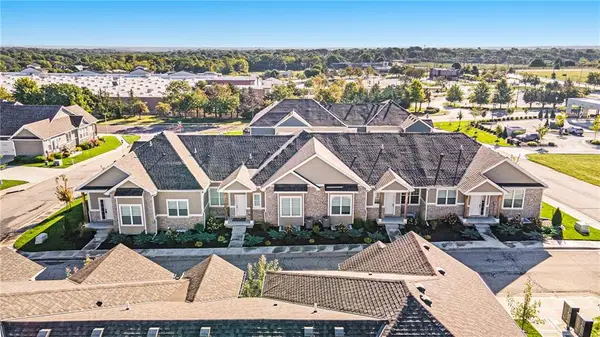 $1,900,000Active-- beds -- baths
$1,900,000Active-- beds -- baths15801-15813 Riley Street, Overland Park, KS 66223
MLS# 2577462Listed by: LUTZ SALES + INVESTMENTS - New
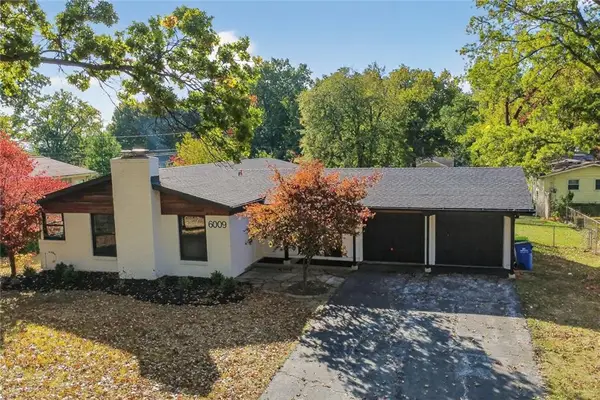 $550,000Active4 beds 3 baths2,584 sq. ft.
$550,000Active4 beds 3 baths2,584 sq. ft.6009 W 87th Terrace, Overland Park, KS 66207
MLS# 2584926Listed by: REAL BROKER, LLC - New
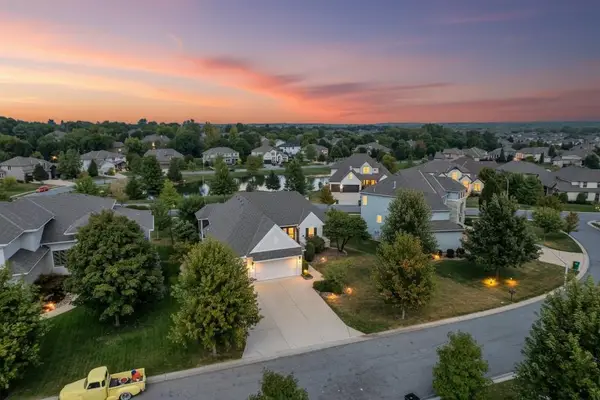 $650,000Active4 beds 3 baths3,259 sq. ft.
$650,000Active4 beds 3 baths3,259 sq. ft.15812 Howe Street, Overland Park, KS 66224
MLS# 2584864Listed by: REECENICHOLS - LEAWOOD - New
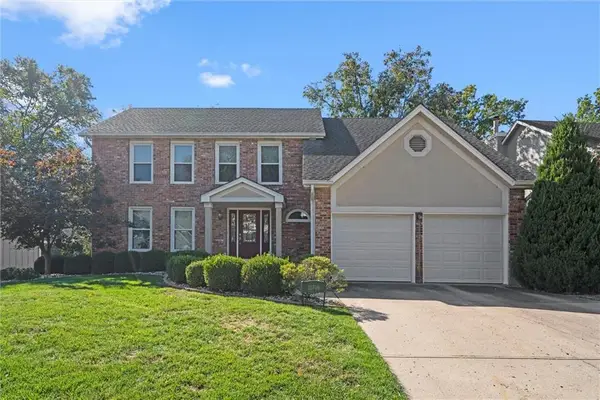 $479,000Active4 beds 3 baths2,407 sq. ft.
$479,000Active4 beds 3 baths2,407 sq. ft.12709 W 120th Terrace, Overland Park, KS 66213
MLS# 2584899Listed by: CROWN REALTY 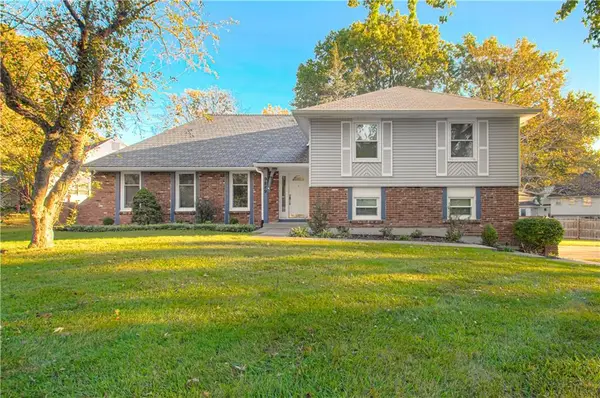 $448,800Pending5 beds 3 baths2,346 sq. ft.
$448,800Pending5 beds 3 baths2,346 sq. ft.9849 Glenwood Street, Overland Park, KS 66212
MLS# 2583085Listed by: PLATINUM REALTY LLC $635,000Active4 beds 5 baths3,630 sq. ft.
$635,000Active4 beds 5 baths3,630 sq. ft.13005 Earnshaw Street, Overland Park, KS 66213
MLS# 2575784Listed by: KELLER WILLIAMS KC NORTH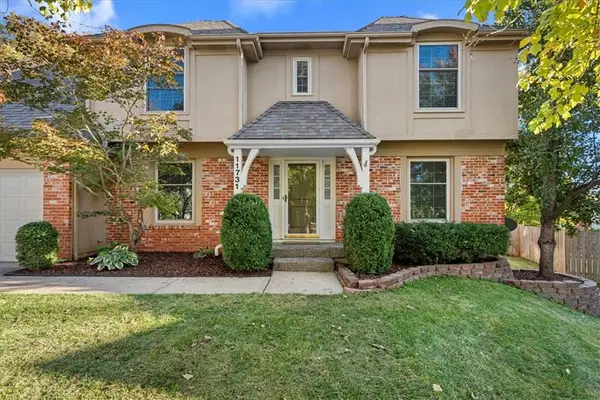 $399,950Pending4 beds 3 baths2,769 sq. ft.
$399,950Pending4 beds 3 baths2,769 sq. ft.11731 W 99th Terrace, Overland Park, KS 66214
MLS# 2584578Listed by: KELLER WILLIAMS REALTY PARTNERS INC. $525,000Pending5 beds 5 baths3,524 sq. ft.
$525,000Pending5 beds 5 baths3,524 sq. ft.12221 Farley Street, Overland Park, KS 66213
MLS# 2584027Listed by: COMPASS REALTY GROUP- New
 $485,000Active4 beds 3 baths2,668 sq. ft.
$485,000Active4 beds 3 baths2,668 sq. ft.12802 Flint Street, Overland Park, KS 66213
MLS# 2583224Listed by: KELLER WILLIAMS REALTY PARTNERS INC.
