- ERA
- Kansas
- Overland Park
- 14721 Reeds Street
14721 Reeds Street, Overland Park, KS 66223
Local realty services provided by:ERA High Pointe Realty
Upcoming open houses
- Sun, Feb 0101:00 pm - 03:00 pm
Listed by: jon orenstein, rob ellerman team
Office: reecenichols- leawood town center
MLS#:2583554
Source:Bay East, CCAR, bridgeMLS
Price summary
- Price:$695,000
- Price per sq. ft.:$179.59
- Monthly HOA dues:$136
About this home
BACK ON MARKET! PRICE IMPROVEMENT PLUS NEW CARPETING! Exciting Traditional Home With Today's Desirable Colors & Upgrades . This Sophisticated Residence Radiates Uncompromising Quality. Stunning New Master Bath remodel with Modern free-standing Bathtub and Tile Shower. New Decorator Garage Doors. Great Curb Appeal. Newer Renewal By Anderson Aluminum Clad Windows (40k), Tile Surround, GOURMET CHEFS KIT w/SS Appl. ,Solid Surface Tops, Cool Farm Sink ,High End Quiet Drawer Closure Cabinets~Cool Sleek Design~ Sensational Fin. Lower Level w/5th Non-conforming BR & Full Bath. Useful Media Rm, Fun Play Nook, Custom Built Ins & Cool Bar + Walk In Wine Cellar/Rm & Ample Storage. "Secret" kids room. Pride of Ownership Shines! Fully Fenced Corner Lot with Beautifully Upgraded Lush Lovely Landscaping. Neat Patio. HURRY! PRICED TO SELL! THIS ONE WON'T LAST!
Contact an agent
Home facts
- Year built:1997
- Listing ID #:2583554
- Added:95 day(s) ago
- Updated:February 01, 2026 at 09:50 PM
Rooms and interior
- Bedrooms:4
- Total bathrooms:5
- Full bathrooms:4
- Half bathrooms:1
- Living area:3,870 sq. ft.
Heating and cooling
- Cooling:Electric
- Heating:Forced Air Gas
Structure and exterior
- Roof:Composition
- Year built:1997
- Building area:3,870 sq. ft.
Schools
- High school:Blue Valley West
- Middle school:Lakewood
- Elementary school:Lakewood
Utilities
- Water:City/Public
- Sewer:Public Sewer
Finances and disclosures
- Price:$695,000
- Price per sq. ft.:$179.59
New listings near 14721 Reeds Street
- New
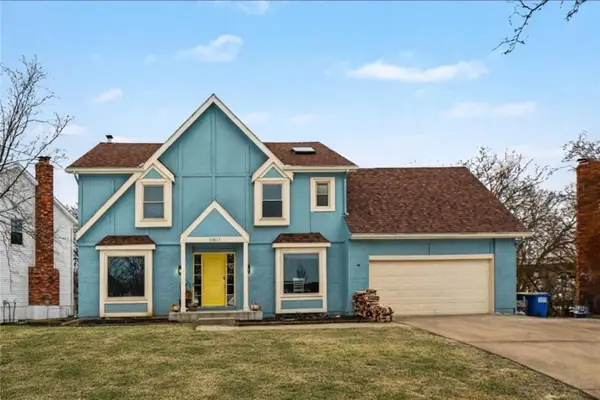 $510,000Active4 beds 4 baths3,182 sq. ft.
$510,000Active4 beds 4 baths3,182 sq. ft.10609 Ballentine Street, Overland Park, KS 66214
MLS# 2598871Listed by: REALTY OF AMERICA 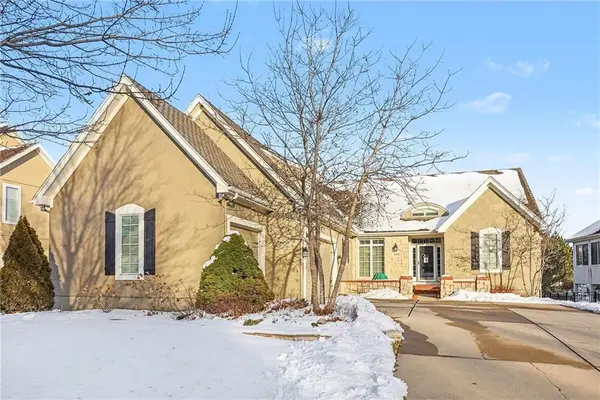 $715,000Pending4 beds 3 baths3,881 sq. ft.
$715,000Pending4 beds 3 baths3,881 sq. ft.15605 Pawnee Street, Overland Park, KS 66224
MLS# 2597775Listed by: KELLER WILLIAMS REALTY PARTNERS INC.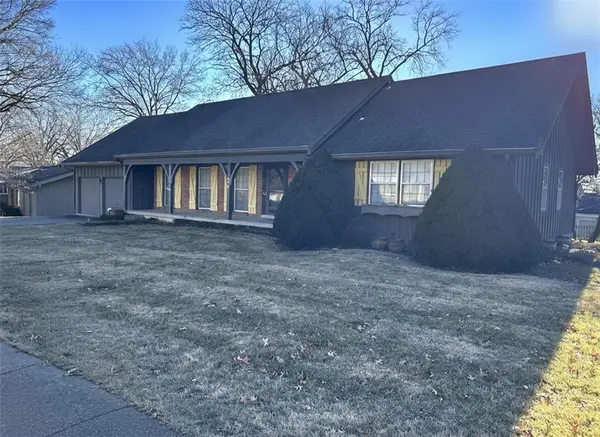 $425,000Pending5 beds 3 baths2,138 sq. ft.
$425,000Pending5 beds 3 baths2,138 sq. ft.6901 W 101st Street, Overland Park, KS 66212
MLS# 2598122Listed by: KELLER WILLIAMS REALTY PARTNERS INC.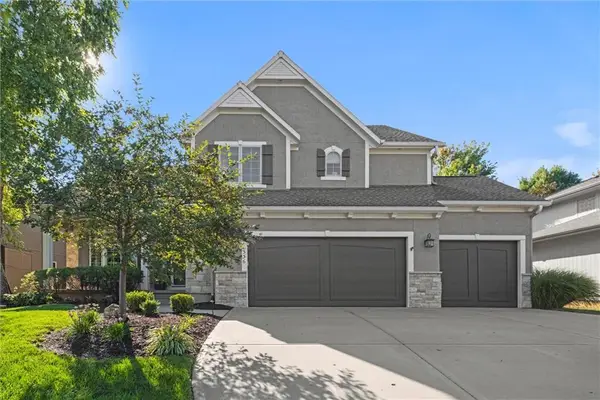 $763,000Active5 beds 5 baths4,138 sq. ft.
$763,000Active5 beds 5 baths4,138 sq. ft.16336 Nieman Road, Overland Park, KS 66221
MLS# 2596627Listed by: RE/MAX STATE LINE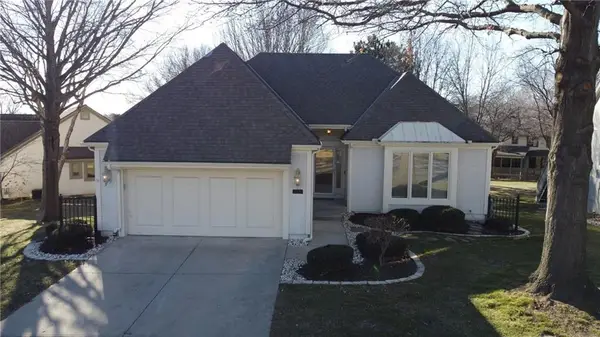 $429,900Pending2 beds 2 baths1,526 sq. ft.
$429,900Pending2 beds 2 baths1,526 sq. ft.7955 W 118th Place, Overland Park, KS 66210
MLS# 2597678Listed by: COMPASS REALTY GROUP- New
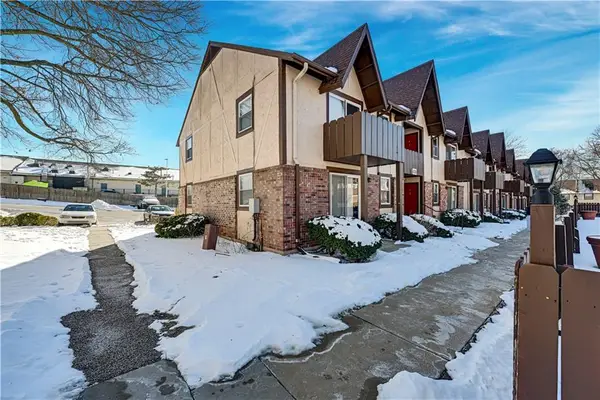 $168,500Active2 beds 1 baths949 sq. ft.
$168,500Active2 beds 1 baths949 sq. ft.6228 Robinson Street #4, Overland Park, KS 66202
MLS# 2598222Listed by: REECENICHOLS - LEAWOOD - Open Sun, 1 to 3pmNew
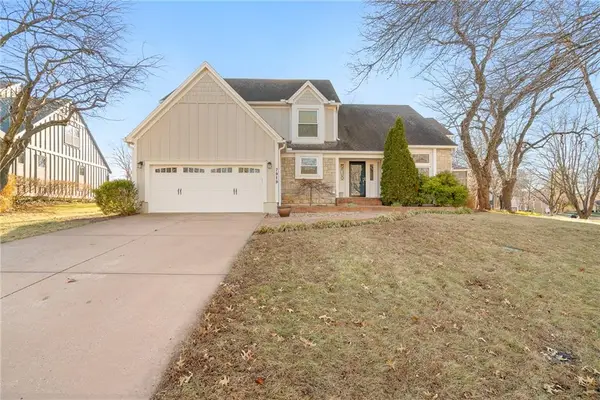 $558,000Active4 beds 4 baths3,437 sq. ft.
$558,000Active4 beds 4 baths3,437 sq. ft.7919 W 116th Terrace, Overland Park, KS 66210
MLS# 2597743Listed by: CORBIN REALTY  $450,000Active4 beds 3 baths3,073 sq. ft.
$450,000Active4 beds 3 baths3,073 sq. ft.9834 W 101st Terrace, Overland Park, KS 66212
MLS# 2595713Listed by: BOSS REALTY- Open Sun, 1 to 3pm
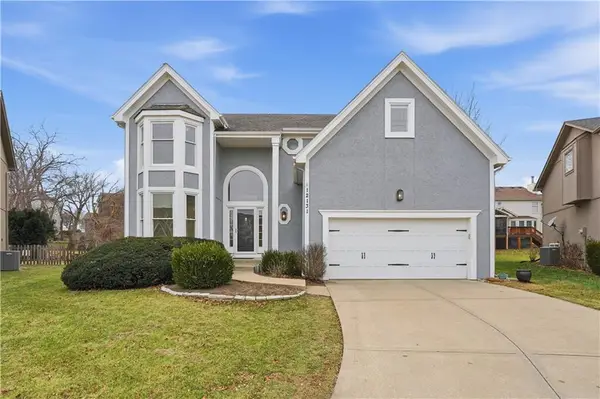 $569,950Active4 beds 4 baths3,436 sq. ft.
$569,950Active4 beds 4 baths3,436 sq. ft.12131 Goodman Street, Overland Park, KS 66213
MLS# 2596776Listed by: COMPASS REALTY GROUP - Open Sun, 12 to 2pm
 $1,450,000Active5 beds 5 baths5,140 sq. ft.
$1,450,000Active5 beds 5 baths5,140 sq. ft.16908 Rosehill Street, Overland Park, KS 66221
MLS# 2597278Listed by: WEST VILLAGE REALTY

