- ERA
- Kansas
- Overland Park
- 15825 Howe Street
15825 Howe Street, Overland Park, KS 66224
Local realty services provided by:ERA High Pointe Realty
15825 Howe Street,Overland Park, KS 66224
$1,279,000
- 6 Beds
- 6 Baths
- 6,601 sq. ft.
- Single family
- Active
Listed by: noel jennings
Office: platinum realty llc.
MLS#:2575645
Source:Bay East, CCAR, bridgeMLS
Price summary
- Price:$1,279,000
- Price per sq. ft.:$193.76
- Monthly HOA dues:$141.58
About this home
Big news! Seller knows buyers are picky and want updated, but who's version of updated, mine, his, hers? NOPE, YOURS!
Seller has agreed to a $100,000 allowance to be used for updates/changes the new owner wants, or to use towards closing costs, or reduce sale price, or a combination. Here's whats already been done:exterior paint, interior paint, main level hardwood floors refinished, upstairs carpet replaced.
Home is very free flowing, front door to living room to kitchen to dining to hearth to outdoor area with fireplace to outdoor area number two with chefs outdoor kitchen, fire pit, and multi-level seating! This 6500+ square foot home is NOT A MUSEUM PIECE, it is a home to live in, entertain in, welcome family, friends, neighbors, sport teams, class mates and colleagues! Master bedroom has massive closet with in suite laundry. Kitchen has incredible pantry that you'll need to leave breadcrumbs to remember how to get out. Downstairs has a gym with rubber floors, and floor to ceiling mirrors. The media room is truly incredible with a huge screen, surround sound, and a ton of space. The 6th bedroom offers space for multi-generational living, whether its a teenager or a senior all will be comfortable. There is a beauty salon in the basement that would make any pro stylist jealous. This one of a kind home will truly blow you away!
The HOA has a clubhouse with pool, workpout area, play area for kids, several fishing ponds, and walking paths.
Contact an agent
Home facts
- Year built:2013
- Listing ID #:2575645
- Added:137 day(s) ago
- Updated:January 30, 2026 at 06:33 PM
Rooms and interior
- Bedrooms:6
- Total bathrooms:6
- Full bathrooms:5
- Half bathrooms:1
- Living area:6,601 sq. ft.
Heating and cooling
- Cooling:Electric
- Heating:Natural Gas
Structure and exterior
- Roof:Composition
- Year built:2013
- Building area:6,601 sq. ft.
Schools
- High school:Blue Valley
- Middle school:Prairie Star
- Elementary school:Sunrise Point
Utilities
- Water:City/Public
- Sewer:Public Sewer
Finances and disclosures
- Price:$1,279,000
- Price per sq. ft.:$193.76
New listings near 15825 Howe Street
- Open Sun, 1 to 3pmNew
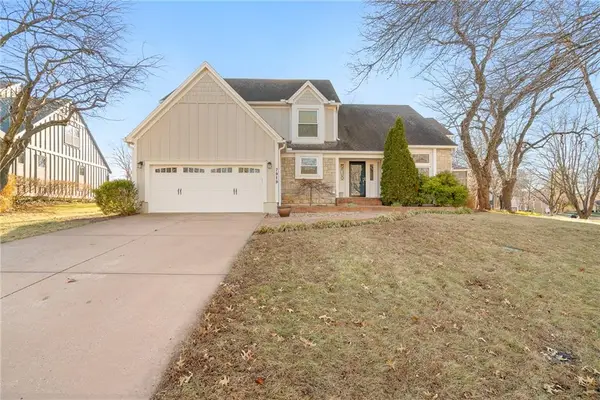 $558,000Active4 beds 4 baths3,437 sq. ft.
$558,000Active4 beds 4 baths3,437 sq. ft.7919 W 116th Terrace, Overland Park, KS 66210
MLS# 2597743Listed by: CORBIN REALTY  $450,000Active4 beds 3 baths3,073 sq. ft.
$450,000Active4 beds 3 baths3,073 sq. ft.9834 W 101st Terrace, Overland Park, KS 66212
MLS# 2595713Listed by: BOSS REALTY- Open Sat, 1 to 3pm
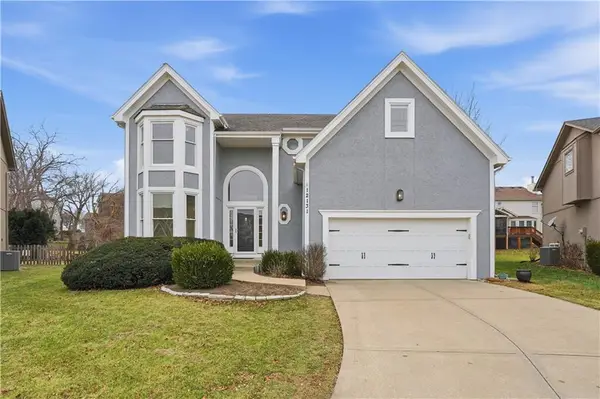 $569,950Active4 beds 4 baths3,436 sq. ft.
$569,950Active4 beds 4 baths3,436 sq. ft.12131 Goodman Street, Overland Park, KS 66213
MLS# 2596776Listed by: COMPASS REALTY GROUP - New
 $1,450,000Active5 beds 5 baths5,140 sq. ft.
$1,450,000Active5 beds 5 baths5,140 sq. ft.16908 Rosehill Street, Overland Park, KS 66221
MLS# 2597278Listed by: WEST VILLAGE REALTY - New
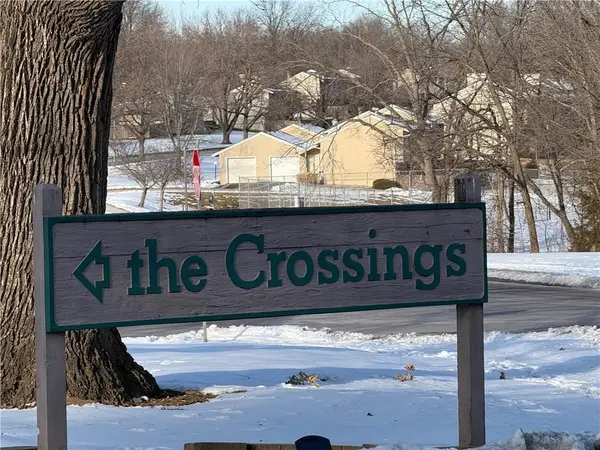 $145,000Active2 beds 2 baths1,150 sq. ft.
$145,000Active2 beds 2 baths1,150 sq. ft.12604 W 110th Terrace, Overland Park, KS 66210
MLS# 2598620Listed by: KANSAS CITY REGIONAL HOMES INC - New
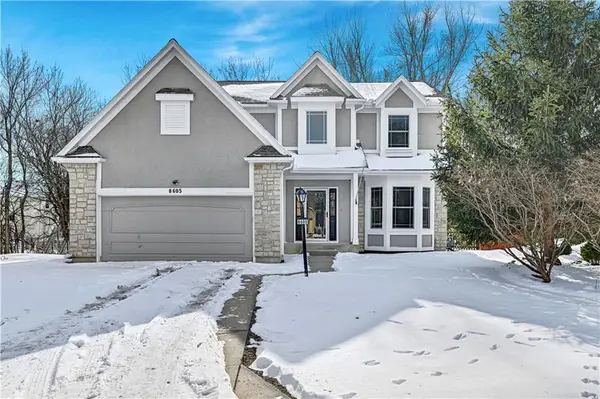 $525,000Active5 beds 4 baths3,135 sq. ft.
$525,000Active5 beds 4 baths3,135 sq. ft.8605 W 152nd Terrace, Overland Park, KS 66223
MLS# 2598705Listed by: COMPASS REALTY GROUP  $390,000Active3 beds 3 baths1,861 sq. ft.
$390,000Active3 beds 3 baths1,861 sq. ft.11951 Slater Street, Overland Park, KS 66213
MLS# 2594801Listed by: REECENICHOLS - OVERLAND PARK- New
 $265,000Active3 beds 2 baths1,200 sq. ft.
$265,000Active3 beds 2 baths1,200 sq. ft.7138 Woodson Street, Overland Park, KS 66204
MLS# 2598535Listed by: REECENICHOLS - LEES SUMMIT 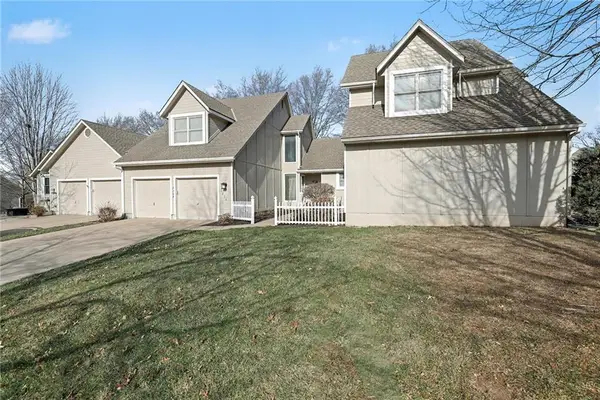 $335,000Active3 beds 3 baths1,297 sq. ft.
$335,000Active3 beds 3 baths1,297 sq. ft.7204 W 155th Street, Overland Park, KS 66223
MLS# 2596493Listed by: BHG KANSAS CITY HOMES- Open Sat, 1 to 3pmNew
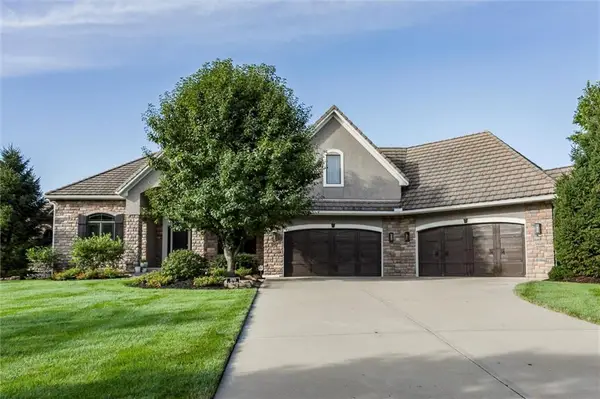 $1,500,000Active7 beds 8 baths6,321 sq. ft.
$1,500,000Active7 beds 8 baths6,321 sq. ft.12703 W 160th Terrace, Overland Park, KS 66221
MLS# 2597267Listed by: SEEK REAL ESTATE

