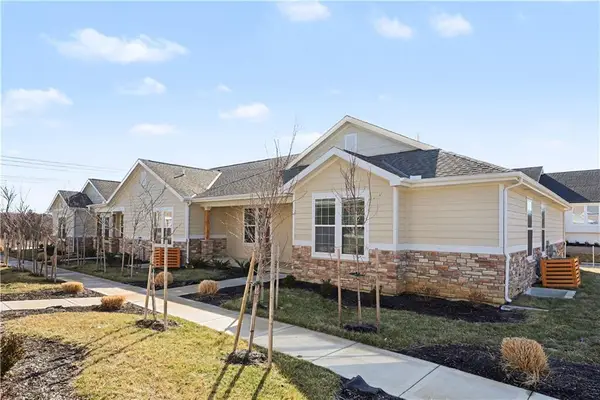15998 Overbrook Lane, Overland Park, KS 66224
Local realty services provided by:ERA McClain Brothers
15998 Overbrook Lane,Overland Park, KS 66224
$625,000
- 4 Beds
- 5 Baths
- 4,978 sq. ft.
- Single family
- Active
Listed by: concierge real estate group, jeni minor
Office: worth clark realty
MLS#:2528290
Source:Bay East, CCAR, bridgeMLS
Price summary
- Price:$625,000
- Price per sq. ft.:$125.55
- Monthly HOA dues:$66.67
About this home
This 2-story has an incredible, expansive floorplan...with 4 bedrooms, plus 2 non-conforming bedrooms in the lower level.
As you enter through the front door, you're greeted by a breathtaking 2-story entryway with a curved staircase. The spacious Great Room features a double-sided fireplace and built-ins. The Kitchen has two-tone painted cabinetry with granite countertops. A large island is perfect for entertaining. The Breakfast Room looks over the backyard. A cozy Hearth Room, complete with built-in shelves and storage and a see-through fireplace, is the perfect spot to unwind at the end of a hard day and enjoy the warmth of the fire. This Kitchen has a pantry and a large Laundry Room with a utility sink.
Head upstairs to find four Bedrooms plus a Loft. This bonus area is perfect for an Office, Library, Study Area, or Gaming area. The dedicated Guest Room with its private Bath is located adjacent to the Loft. 2 additional Bedrooms share a Hollywood Bath. The Primary Suite at the end of the hall has an updated Primary Bath with dual sinks|vanity, large walk-in shower, jetted tub, and large walk-in closet.
Head to the Lower Level to find an entertainer’s paradise. Check out the custom bar with its rugged wood finish. There is plenty of room for high-top bar tables. The rest of the Family Room area offers space for game tables and a media area. The 2 non-conforming Bedrooms can be excellent flex space for a workout room or anything you need!
The newer roof provides peace of mind. The property sits on a corner lot and a cul de sac. This house is located in the desirable Blue Valley School District with schools nearby. The River Ridge Farms neighborhood has fabulous community amenities, which include a pool, tennis courts, pickleball courts, basketball courts, and a play area.
This property is priced far below recent Appraisal Value. A must see!
Contact an agent
Home facts
- Year built:1998
- Listing ID #:2528290
- Added:350 day(s) ago
- Updated:February 12, 2026 at 10:33 PM
Rooms and interior
- Bedrooms:4
- Total bathrooms:5
- Full bathrooms:4
- Half bathrooms:1
- Living area:4,978 sq. ft.
Heating and cooling
- Cooling:Heat Pump
- Heating:Heat Pump
Structure and exterior
- Roof:Composition
- Year built:1998
- Building area:4,978 sq. ft.
Schools
- High school:Blue Valley
- Middle school:Blue Valley
- Elementary school:Blue River
Utilities
- Water:City/Public
- Sewer:Public Sewer
Finances and disclosures
- Price:$625,000
- Price per sq. ft.:$125.55
New listings near 15998 Overbrook Lane
- New
 $495,000Active3 beds 3 baths2,219 sq. ft.
$495,000Active3 beds 3 baths2,219 sq. ft.16166 Fontana Street, Stilwell, KS 66085
MLS# 2599153Listed by: LUTZ SALES + INVESTMENTS  $582,590Pending5 beds 4 baths2,756 sq. ft.
$582,590Pending5 beds 4 baths2,756 sq. ft.13477 W 177th Street, Overland Park, KS 66013
MLS# 2601483Listed by: PLATINUM REALTY LLC- New
 $1,450,000Active-- beds -- baths
$1,450,000Active-- beds -- baths16166-16177 Fontana Street, Overland Park, KS 66085
MLS# 2594978Listed by: LUTZ SALES + INVESTMENTS - Open Fri, 4 to 6pm
 $285,000Active4 beds 2 baths1,248 sq. ft.
$285,000Active4 beds 2 baths1,248 sq. ft.5920 W 71st Street, Overland Park, KS 66204
MLS# 2597952Listed by: COMPASS REALTY GROUP - Open Sun, 2 to 4pmNew
 $1,895,000Active6 beds 7 baths6,070 sq. ft.
$1,895,000Active6 beds 7 baths6,070 sq. ft.11705 W 170th Street, Overland Park, KS 66221
MLS# 2601046Listed by: KELLER WILLIAMS REALTY PARTNERS INC.  $270,000Pending3 beds 3 baths1,852 sq. ft.
$270,000Pending3 beds 3 baths1,852 sq. ft.8101 W 98th Street, Overland Park, KS 66212
MLS# 2601128Listed by: CORY & CO. REALTY $1,399,000Active5 beds 7 baths6,006 sq. ft.
$1,399,000Active5 beds 7 baths6,006 sq. ft.10505 W 162nd Street, Overland Park, KS 66221
MLS# 2598132Listed by: REECENICHOLS - COUNTRY CLUB PLAZA $1,200,000Pending4 beds 5 baths4,133 sq. ft.
$1,200,000Pending4 beds 5 baths4,133 sq. ft.2804 W 176th Street, Overland Park, KS 66085
MLS# 2600983Listed by: RODROCK & ASSOCIATES REALTORS- New
 $425,000Active4 beds 3 baths2,258 sq. ft.
$425,000Active4 beds 3 baths2,258 sq. ft.12201 Carter Street, Overland Park, KS 66213
MLS# 2600671Listed by: REECENICHOLS- LEAWOOD TOWN CENTER - New
 $1,000,000Active0 Acres
$1,000,000Active0 Acres12960 Quivira Road, Overland Park, KS 66213
MLS# 2599449Listed by: COMPASS REALTY GROUP

