16200 Bluejacket Street, Overland Park, KS 66221
Local realty services provided by:ERA High Pointe Realty
16200 Bluejacket Street,Overland Park, KS 66221
- 5 Beds
- 5 Baths
- - sq. ft.
- Single family
- Sold
Listed by: gayle houser, chip houser
Office: real broker, llc.
MLS#:2567694
Source:MOKS_HL
Sorry, we are unable to map this address
Price summary
- Price:
- Monthly HOA dues:$91.67
About this home
**BACK ON THE MARKET WITH GREAT NEW PRICE ~ PREVIOUS OFFER WAS CONTINGENT, IT EXPIRED!!* HIGHLY SOUGHT-AFTER DEER VALLEY 2-STORY | BLUE VALLEY SCHOOLS! This stunning Cecil & Ray former model home is MOVE IN READY! It offers 5 bedrooms, 4.1 baths, and over 4,400 sq ft of beautifully designed living space. One-owner and meticulously maintained, the home features an open-concept layout with newly refinished hardwood floors throughout the main level (2025). The inviting Great Room with native stone fireplace and wall of windows is a great place to relax. The kitchen includes a large eat-in island, quartz countertops, painted cabinets, walk-in pantry, breakfast nook, and brand-new cooktop, double oven and dishwasher (2025). ALL APPLIANCES ARE STAYING! The main-level formal dining room, pocket office and half bath complete the main level. The spacious primary ensuite is a true retreat with a see-thru fireplace, jacuzzi tub, large walk-in shower, dual vanities, generous walk-in closet and hidden TV inside the vanity mirror. The second bedroom also includes a private bath. Third and fourth bedrooms have a shared bath. The full finished basement is built for entertaining! With a 5th bedroom, full bath, a unique u-shaped, speakeasy style wet bar, whole home zoned surround sound system, and ample space to unwind and/or entertain. Enjoy the oversized, beautifully landscaped yard and open space, great for outdoor activities. Complete with concrete patio and built-in firepit. Major updates include brand new carpet (2025), fresh interior paint (2025), new exterior paint (2024), HVAC system (2021) with transferable warranty, water heater (2023), and roof (2017). HOA community amenities include walking/biking trails, play area, and community pool overlooking the 2-acre lake with fountain. The active HOA hosts many fun community events year-round: Holiday Sleigh Ride, Halloween Parade and More! Fast/Easy highway access, close to restaurants, shopping and Heritage Park.
Contact an agent
Home facts
- Year built:2005
- Listing ID #:2567694
- Added:101 day(s) ago
- Updated:December 01, 2025 at 07:48 PM
Rooms and interior
- Bedrooms:5
- Total bathrooms:5
- Full bathrooms:4
- Half bathrooms:1
Heating and cooling
- Cooling:Electric
- Heating:Natural Gas
Structure and exterior
- Roof:Composition
- Year built:2005
Schools
- High school:Blue Valley Southwest
- Middle school:Aubry Bend
- Elementary school:Timber Creek
Utilities
- Water:City/Public
- Sewer:Public Sewer
Finances and disclosures
- Price:
New listings near 16200 Bluejacket Street
- New
 $285,000Active3 beds 1 baths1,131 sq. ft.
$285,000Active3 beds 1 baths1,131 sq. ft.8107 Antioch Road, Overland Park, KS 66204
MLS# 2589660Listed by: COMPASS REALTY GROUP 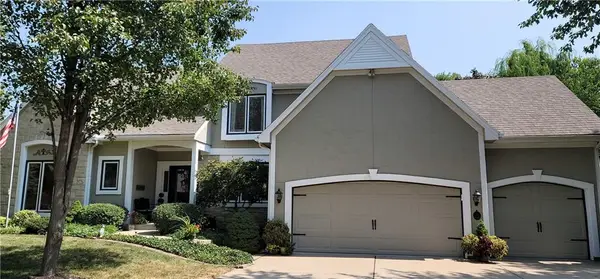 $625,000Active4 beds 5 baths4,131 sq. ft.
$625,000Active4 beds 5 baths4,131 sq. ft.12625 Goddard Street, Overland Park, KS 66213
MLS# 2587463Listed by: RE/MAX REALTY SUBURBAN INC- New
 $882,173Active5 beds 4 baths3,337 sq. ft.
$882,173Active5 beds 4 baths3,337 sq. ft.18605 Ironwood Street, Overland Park, KS 66085
MLS# 2589497Listed by: WEICHERT, REALTORS WELCH & COM - New
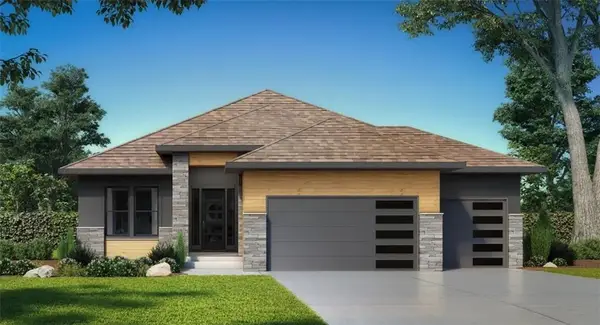 $886,017Active4 beds 3 baths3,483 sq. ft.
$886,017Active4 beds 3 baths3,483 sq. ft.18616 Ironwood Street, Overland Park, KS 66085
MLS# 2589486Listed by: WEICHERT, REALTORS WELCH & COM 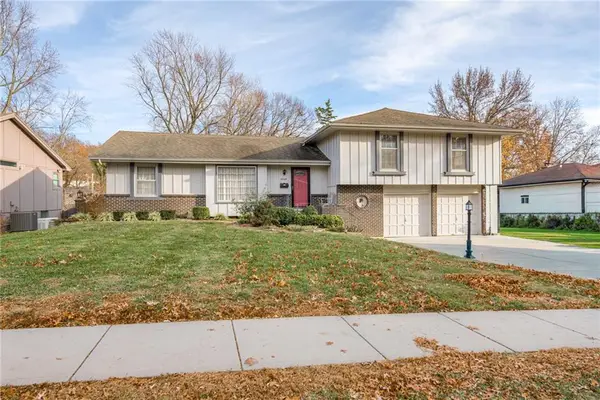 $400,000Pending5 beds 3 baths2,118 sq. ft.
$400,000Pending5 beds 3 baths2,118 sq. ft.8809 Outlook Drive, Overland Park, KS 66207
MLS# 2585395Listed by: BHG KANSAS CITY HOMES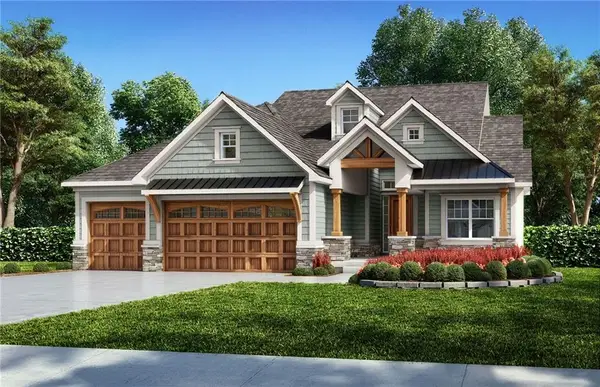 $637,725Pending3 beds 2 baths1,972 sq. ft.
$637,725Pending3 beds 2 baths1,972 sq. ft.18625 Reinhardt Street, Overland Park, KS 66085
MLS# 2589441Listed by: WEICHERT, REALTORS WELCH & COM- New
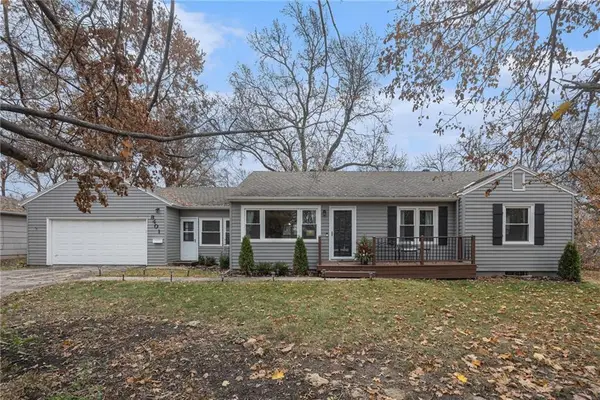 $420,000Active3 beds 2 baths1,808 sq. ft.
$420,000Active3 beds 2 baths1,808 sq. ft.8401 Walmer Street, Overland Park, KS 66212
MLS# 2589321Listed by: KELLER WILLIAMS REALTY PARTNERS INC. - New
 $299,900Active3 beds 1 baths1,200 sq. ft.
$299,900Active3 beds 1 baths1,200 sq. ft.8132 Goodman Street, Overland Park, KS 66204
MLS# 2588627Listed by: SEEK REAL ESTATE - New
 $250,000Active3 beds 3 baths1,913 sq. ft.
$250,000Active3 beds 3 baths1,913 sq. ft.8400 W 93rd Street, Overland Park, KS 66212
MLS# 2588881Listed by: RE/MAX HERITAGE 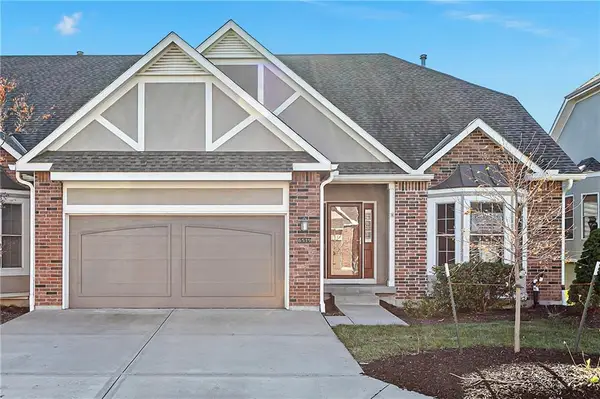 $450,000Active2 beds 2 baths1,480 sq. ft.
$450,000Active2 beds 2 baths1,480 sq. ft.6519 W 133rd Terrace, Overland Park, KS 66209
MLS# 2586829Listed by: BROOKSIDE REAL ESTATE CO.
