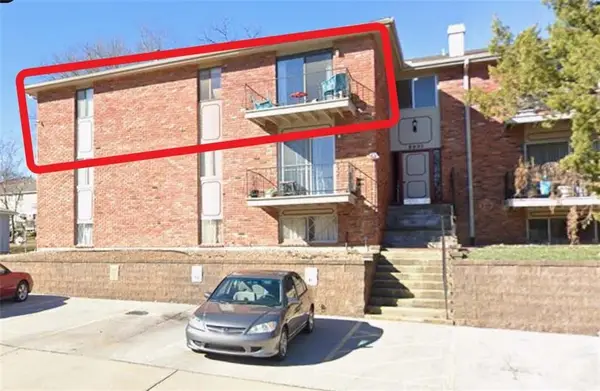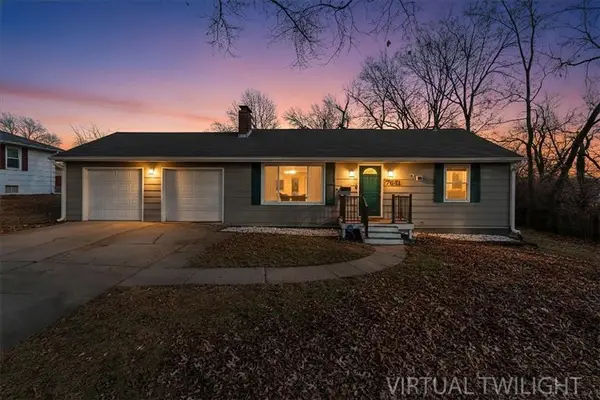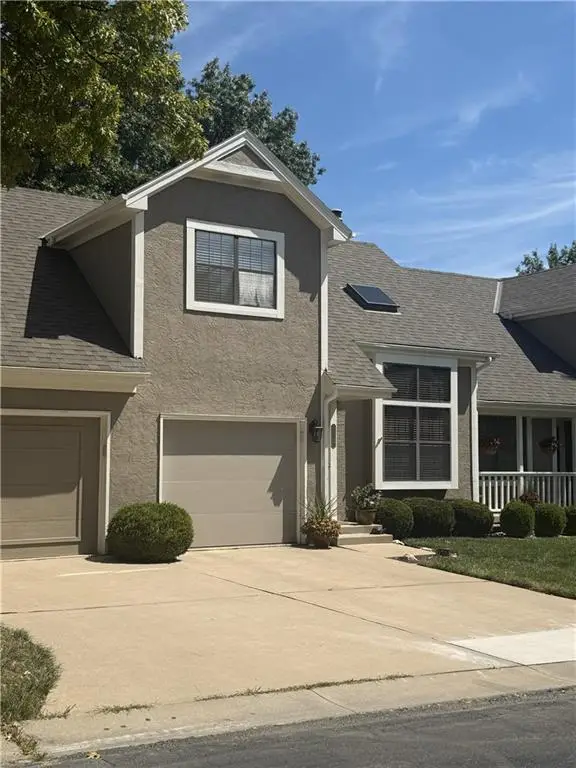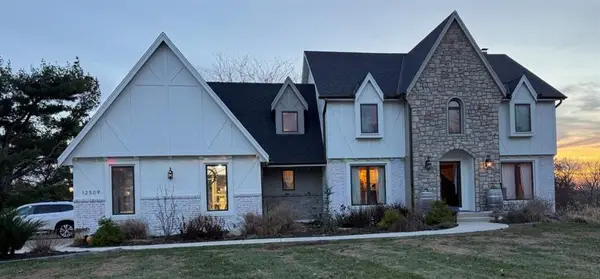16524 Lucille Street, Overland Park, KS 66221
Local realty services provided by:ERA High Pointe Realty
16524 Lucille Street,Overland Park, KS 66221
$819,950
- 5 Beds
- 5 Baths
- 3,193 sq. ft.
- Single family
- Active
Upcoming open houses
- Sat, Dec 2001:00 pm - 03:00 pm
Listed by: brent sledd
Office: weichert, realtors welch & com
MLS#:2583093
Source:MOKS_HL
Price summary
- Price:$819,950
- Price per sq. ft.:$256.8
- Monthly HOA dues:$150
About this home
Great opportunity to live in Mills Farm within the top-rated Blue Valley school district. This 5-bedroom/5-bath two-story was quality built by Estes Homes and it shows in the trim work and details throughout. An impressive two-story foyer sets the tone, flanked by a vaulted dining room with wood beams and a first floor office/flex/bedroom next to a ¾ bath. The kitchen checks every box: large walk-in pantry, butler’s pantry with beverage fridge, large island, 5-burner gas cooktop, and front/back staircases for easy flow. Professionally refinished hardwoods on most of first floor and brand-new upgraded carpet (except the flex room). Full stucco exterior with newer paint. Outdoors is built for everyday living: a large covered deck with low-maintenance composite decking, outdoor fireplace with TV hook-up, a generous stamped patio, and a black metal fence. Three total fireplaces add warmth inside and out. The daylight lower level brings in natural light through seven windows and is ready to finish for additional living space. Roof is less than a year old. Enjoy the Mills Farm lifestyle, full of amenities, including: three pools, remodeled clubhouse with workout room, play area, pickleball, tennis courts and sand volleyball!
Contact an agent
Home facts
- Year built:2011
- Listing ID #:2583093
- Added:52 day(s) ago
- Updated:December 20, 2025 at 09:44 PM
Rooms and interior
- Bedrooms:5
- Total bathrooms:5
- Full bathrooms:5
- Living area:3,193 sq. ft.
Heating and cooling
- Cooling:Electric
- Heating:Forced Air Gas
Structure and exterior
- Roof:Composition
- Year built:2011
- Building area:3,193 sq. ft.
Schools
- High school:Blue Valley Southwest
- Middle school:Aubry Bend
- Elementary school:Timber Creek
Utilities
- Water:City/Public
- Sewer:Public Sewer
Finances and disclosures
- Price:$819,950
- Price per sq. ft.:$256.8
New listings near 16524 Lucille Street
- Open Sun, 12pm to 3am
 $139,950Active1 beds 1 baths840 sq. ft.
$139,950Active1 beds 1 baths840 sq. ft.8221 Santa Fe Drive #10, Overland Park, KS 66204
MLS# 2589852Listed by: REECENICHOLS - OVERLAND PARK - New
 $1,174,000Active4 beds 4 baths3,532 sq. ft.
$1,174,000Active4 beds 4 baths3,532 sq. ft.17101 Earnshaw Street, Overland Park, KS 66221
MLS# 2592710Listed by: BHG KANSAS CITY HOMES - Open Sat, 1 to 4pmNew
 $339,950Active3 beds 2 baths1,254 sq. ft.
$339,950Active3 beds 2 baths1,254 sq. ft.7641 Antioch Road, Overland Park, KS 66204
MLS# 2592146Listed by: COMPASS REALTY GROUP - Open Sun, 12 to 2pmNew
 $460,000Active3 beds 3 baths2,444 sq. ft.
$460,000Active3 beds 3 baths2,444 sq. ft.15206 Foster Street, Overland Park, KS 66223
MLS# 2592413Listed by: KELLER WILLIAMS KC NORTH  $495,000Pending2 beds 3 baths2,018 sq. ft.
$495,000Pending2 beds 3 baths2,018 sq. ft.8000 W 101st Street, Overland Park, KS 66212
MLS# 2584635Listed by: REECENICHOLS - LEAWOOD $400,000Pending3 beds 3 baths2,370 sq. ft.
$400,000Pending3 beds 3 baths2,370 sq. ft.7875 W 118th Place, Overland Park, KS 66210
MLS# 2591711Listed by: REECENICHOLS - OVERLAND PARK- New
 $265,000Active2 beds 2 baths1,123 sq. ft.
$265,000Active2 beds 2 baths1,123 sq. ft.11640 W 113th Street, Overland Park, KS 66210
MLS# 2592161Listed by: REECENICHOLS- LEAWOOD TOWN CENTER  $435,000Pending4 beds 2 baths1,828 sq. ft.
$435,000Pending4 beds 2 baths1,828 sq. ft.11716 W 101st Street, Overland Park, KS 66214
MLS# 2592170Listed by: COMPASS REALTY GROUP- New
 $100,000Active4 beds 5 baths3,644 sq. ft.
$100,000Active4 beds 5 baths3,644 sq. ft.12509 W 154 Terrace, Overland Park, KS 66221
MLS# 2592478Listed by: BLUE RIBBON REALTY - Open Sun, 1 to 3pmNew
 $599,000Active4 beds 5 baths3,448 sq. ft.
$599,000Active4 beds 5 baths3,448 sq. ft.14726 Mackey Street, Overland Park, KS 66223
MLS# 2592369Listed by: COMPASS REALTY GROUP
