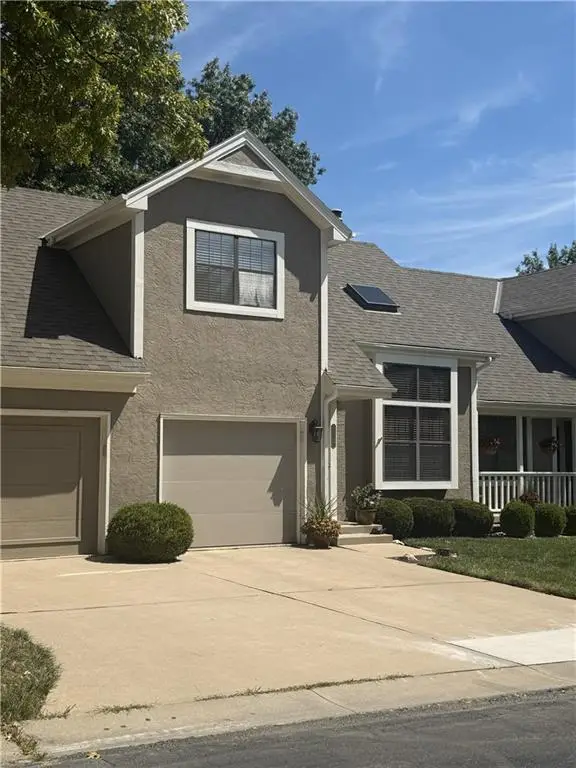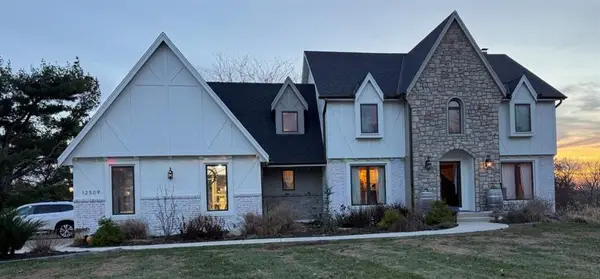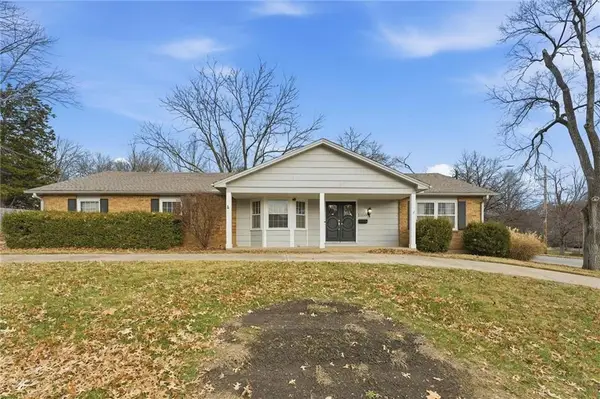16804 Rosehill Street, Overland Park, KS 66221
Local realty services provided by:ERA McClain Brothers
Listed by: magnolia kc group, jennifer weaver
Office: compass realty group
MLS#:2562040
Source:MOKS_HL
Price summary
- Price:$1,000,000
- Price per sq. ft.:$322.48
- Monthly HOA dues:$106.25
About this home
Incredible New Price! Enjoy the holidays and luxury living in sought-after Century Farms! This stunning 1.5-story, 2 yr old home, blends timeless elegance with modern design and is packed with high-end upgrades that set it apart. Bathed in natural light, the open layout features soaring vaulted ceilings with rustic wood beams and 8’ interior doors for a grand, airy feel. The gourmet kitchen with prep area, double ovens, large pantry and spacious great room flow seamlessly to a large vaulted covered patio—perfect for entertaining or relaxing outdoors. Recent Updates include: custom window treatments throughout, fenced backyard, a water softener and epoxy garages.
Thoughtfully designed for comfort and style, this home includes a freestanding tub, his-and-hers walk-in closets, secondary bedrooms with all their own ensuite, double laundry, and expanded garage for ultimate convenience. The real stone exterior and sleek black windows offer incredible curb appeal on a spacious, level lot—ideal for a future pool. Located in one of Overland Park’s premier neighborhoods, Century Farms offers resort-style amenities including a sparkling pool with slide, pickleball courts, family center, fitness room, fire pit, play areas, community garden, and more. Just minutes from top-rated schools, Heritage Park, shopping, and the Coffee Creek trail system—with quick access to Hwy 69 off 167th Street.
Why settle for standard when you can have standout? This is more than a home—it’s a lifestyle. Schedule your private showing today!
Contact an agent
Home facts
- Year built:2023
- Listing ID #:2562040
- Added:153 day(s) ago
- Updated:December 17, 2025 at 10:33 PM
Rooms and interior
- Bedrooms:4
- Total bathrooms:5
- Full bathrooms:4
- Half bathrooms:1
- Living area:3,101 sq. ft.
Heating and cooling
- Cooling:Electric
- Heating:Forced Air Gas, Natural Gas
Structure and exterior
- Roof:Composition
- Year built:2023
- Building area:3,101 sq. ft.
Schools
- High school:Blue Valley Southwest
- Middle school:Aubry Bend
- Elementary school:Aspen Grove
Utilities
- Water:City/Public
- Sewer:Public Sewer
Finances and disclosures
- Price:$1,000,000
- Price per sq. ft.:$322.48
New listings near 16804 Rosehill Street
 $495,000Pending2 beds 3 baths2,018 sq. ft.
$495,000Pending2 beds 3 baths2,018 sq. ft.8000 W 101st Street, Overland Park, KS 66212
MLS# 2584635Listed by: REECENICHOLS - LEAWOOD- New
 $400,000Active3 beds 3 baths2,370 sq. ft.
$400,000Active3 beds 3 baths2,370 sq. ft.7875 W 118th Place, Overland Park, KS 66210
MLS# 2591711Listed by: REECENICHOLS - OVERLAND PARK - New
 $265,000Active2 beds 2 baths1,123 sq. ft.
$265,000Active2 beds 2 baths1,123 sq. ft.11640 W 113th Street, Overland Park, KS 66210
MLS# 2592161Listed by: REECENICHOLS- LEAWOOD TOWN CENTER - New
 $435,000Active4 beds 2 baths1,828 sq. ft.
$435,000Active4 beds 2 baths1,828 sq. ft.11716 W 101st Street, Overland Park, KS 66214
MLS# 2592170Listed by: COMPASS REALTY GROUP - New
 $100,000Active4 beds 5 baths3,644 sq. ft.
$100,000Active4 beds 5 baths3,644 sq. ft.12509 W 154 Terrace, Overland Park, KS 66221
MLS# 2592478Listed by: BLUE RIBBON REALTY - New
 $599,000Active4 beds 5 baths3,448 sq. ft.
$599,000Active4 beds 5 baths3,448 sq. ft.14726 Mackey Street, Overland Park, KS 66223
MLS# 2592369Listed by: COMPASS REALTY GROUP - Open Sat, 3 to 5pmNew
 $325,000Active4 beds 4 baths2,698 sq. ft.
$325,000Active4 beds 4 baths2,698 sq. ft.10306 Long Street, Overland Park, KS 66215
MLS# 2592417Listed by: REAL BROKER, LLC - Open Sat, 1 to 3pmNew
 $435,000Active3 beds 3 baths1,910 sq. ft.
$435,000Active3 beds 3 baths1,910 sq. ft.5500 W 88th Terrace, Overland Park, KS 66207
MLS# 2592303Listed by: KELLER WILLIAMS REALTY PARTNERS INC. - New
 $710,045Active5 beds 4 baths2,768 sq. ft.
$710,045Active5 beds 4 baths2,768 sq. ft.18620 Reinhardt Street, Overland Park, KS 66085
MLS# 2592377Listed by: WEICHERT, REALTORS WELCH & COM - New
 $675,000Active-- beds -- baths
$675,000Active-- beds -- baths11629-11631 Garnett Street, Overland Park, KS 66210
MLS# 2592253Listed by: REECENICHOLS-KCN
