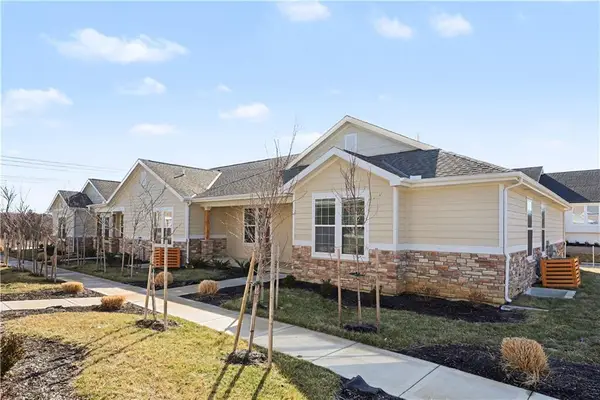16900 Parkhill Street, Overland Park, KS 66221
Local realty services provided by:ERA High Pointe Realty
16900 Parkhill Street,Overland Park, KS 66221
$1,394,900
- 5 Beds
- 6 Baths
- 3,716 sq. ft.
- Single family
- Pending
Listed by: rachelle moley, alexander koburov
Office: weichert, realtors welch & co.
MLS#:2525662
Source:Bay East, CCAR, bridgeMLS
Price summary
- Price:$1,394,900
- Price per sq. ft.:$375.38
- Monthly HOA dues:$106.25
About this home
The AMAZING Maplewood IV by JFE Homes with a 4 CAR Garage on Lot 201 in Century Farms. Ready for a JAN 2026 MOVE IN. This popular Maplewood 1.5 Story plan will have a brand new exterior look with a modern twist and a 4 CAR GARAGE. COME See the BRAND NEW PREP STYLE PANTRY. WOW! This favorite plan is taken to the next level with a remodeled first floor and a 4th car garage. If you love the Maplewood plan you will want to come visit this one! Main floor primary bedroom, two story grand great room, XLarge dinning room, floating staircase, and a unique step up corner loft with lots of windows. This home is a copy of the BRAND NEW MODEL HOME with a bonus 4 CAR GARAGE. It's located on Parkhill street, which is a private cul-de-sac street with large trees in Overland Park. It is a MUST SEE HOME if you are looking for more space! This is your chance to save a couple months off your building process, since the home is already started. There is still time to make your custom design selections. **This home is currently UNDER CONSTRUCTION and photos are from a previous model home** Century Farms boast a spectacular club house with a farmhouse twist ideal for neighborhood gatherings or private parties. It features a small prep area, fireplace, pub tables, reading loft and a fitness center. The large swimming pool includes a slide and is long enough for three competitive swim lanes. There are plenty of neighborhood activities with a fire-pit, two pickle-ball courts and a basketball hoop, farm themed animal kids play area, wildflower walkways and a community garden. Century Farms is conveniently located near the brand new Bluhawk shopping center, Heritage Park, the Johnson County Trail system and the Overland Park Arboretum. Come join the fun in Century Farms, a unique one of a kind upscale new home community in Overland Park. BLUE VALLEY SCHOOLS
Contact an agent
Home facts
- Year built:2025
- Listing ID #:2525662
- Added:360 day(s) ago
- Updated:February 12, 2026 at 06:33 PM
Rooms and interior
- Bedrooms:5
- Total bathrooms:6
- Full bathrooms:5
- Half bathrooms:1
- Living area:3,716 sq. ft.
Heating and cooling
- Cooling:Electric
- Heating:Forced Air Gas
Structure and exterior
- Roof:Composition
- Year built:2025
- Building area:3,716 sq. ft.
Schools
- High school:Blue Valley Southwest
- Middle school:Aubry Bend
- Elementary school:Aspen Grove
Utilities
- Water:City/Public
- Sewer:Public Sewer
Finances and disclosures
- Price:$1,394,900
- Price per sq. ft.:$375.38
New listings near 16900 Parkhill Street
- New
 $495,000Active3 beds 3 baths2,219 sq. ft.
$495,000Active3 beds 3 baths2,219 sq. ft.16166 Fontana Street, Stilwell, KS 66085
MLS# 2599153Listed by: LUTZ SALES + INVESTMENTS  $582,590Pending5 beds 4 baths2,756 sq. ft.
$582,590Pending5 beds 4 baths2,756 sq. ft.13477 W 177th Street, Overland Park, KS 66013
MLS# 2601483Listed by: PLATINUM REALTY LLC- New
 $1,450,000Active-- beds -- baths
$1,450,000Active-- beds -- baths16166-16177 Fontana Street, Overland Park, KS 66085
MLS# 2594978Listed by: LUTZ SALES + INVESTMENTS - Open Fri, 4 to 6pm
 $285,000Active4 beds 2 baths1,248 sq. ft.
$285,000Active4 beds 2 baths1,248 sq. ft.5920 W 71st Street, Overland Park, KS 66204
MLS# 2597952Listed by: COMPASS REALTY GROUP - Open Sun, 2 to 4pmNew
 $1,895,000Active6 beds 7 baths6,070 sq. ft.
$1,895,000Active6 beds 7 baths6,070 sq. ft.11705 W 170th Street, Overland Park, KS 66221
MLS# 2601046Listed by: KELLER WILLIAMS REALTY PARTNERS INC.  $270,000Pending3 beds 3 baths1,852 sq. ft.
$270,000Pending3 beds 3 baths1,852 sq. ft.8101 W 98th Street, Overland Park, KS 66212
MLS# 2601128Listed by: CORY & CO. REALTY $1,399,000Active5 beds 7 baths6,006 sq. ft.
$1,399,000Active5 beds 7 baths6,006 sq. ft.10505 W 162nd Street, Overland Park, KS 66221
MLS# 2598132Listed by: REECENICHOLS - COUNTRY CLUB PLAZA $1,200,000Pending4 beds 5 baths4,133 sq. ft.
$1,200,000Pending4 beds 5 baths4,133 sq. ft.2804 W 176th Street, Overland Park, KS 66085
MLS# 2600983Listed by: RODROCK & ASSOCIATES REALTORS- New
 $425,000Active4 beds 3 baths2,258 sq. ft.
$425,000Active4 beds 3 baths2,258 sq. ft.12201 Carter Street, Overland Park, KS 66213
MLS# 2600671Listed by: REECENICHOLS- LEAWOOD TOWN CENTER - New
 $1,000,000Active0 Acres
$1,000,000Active0 Acres12960 Quivira Road, Overland Park, KS 66213
MLS# 2599449Listed by: COMPASS REALTY GROUP

