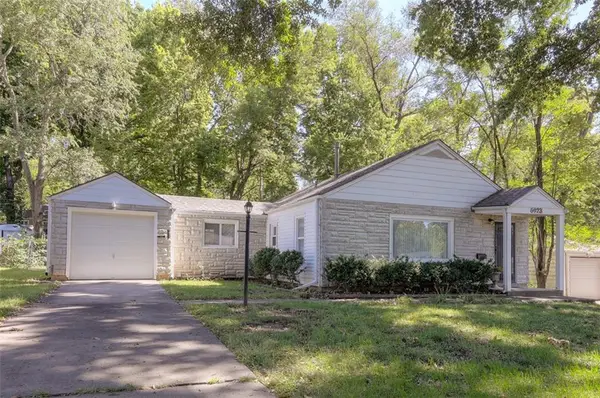16904 Parkhill Street, Overland Park, KS 66221
Local realty services provided by:ERA McClain Brothers
16904 Parkhill Street,Overland Park, KS 66221
$1,299,950
- 5 Beds
- 5 Baths
- 4,043 sq. ft.
- Single family
- Active
Upcoming open houses
- Tue, Sep 3011:00 am - 05:00 pm
- Wed, Oct 0111:00 am - 05:00 pm
- Thu, Oct 0211:00 pm - 05:00 pm
- Fri, Oct 0311:00 am - 05:00 pm
- Sat, Oct 0411:00 am - 05:00 pm
- Sun, Oct 0512:00 pm - 05:00 pm
- Mon, Oct 0611:00 am - 05:00 pm
- Tue, Oct 0711:00 pm - 05:00 pm
- Wed, Oct 0811:00 am - 05:00 pm
- Thu, Oct 0911:00 am - 05:00 pm
- Fri, Oct 1011:00 am - 05:00 pm
- Sat, Oct 1111:00 am - 05:00 pm
- Sun, Oct 1212:00 pm - 05:00 pm
- Mon, Oct 1311:00 am - 05:00 pm
- Tue, Oct 1411:00 am - 05:00 pm
Listed by:rachelle moley
Office:weichert, realtors welch & com
MLS#:2517517
Source:MOKS_HL
Price summary
- Price:$1,299,950
- Price per sq. ft.:$321.53
- Monthly HOA dues:$106.25
About this home
$10,000 Builder Parade of Homes Promo!!! MOVE IN READY! The amazing 1.5 Story Hamilton by Bickimer Homes now building on Lot 202 in a quiet cul-de-sac in Century Farms with large trees in the back yard. This award winning plan features over 4000 square feet and includes an iconic circular staircase, a soaring two story great room, spacious kitchen with large prep kitchen pantry, large dining room ideal for a farmhouse table, sunroom just off the dining room and main floor master suite. Upstairs not only has 3 private bedrooms but also a loft space and secondary laundry room. So much space in the grand 1.5 Story home! The best part is the covered patio and perfect back yard with large mature trees for privacy. This home is loaded with upgrade features at this price including black Gerkin Rhino windows and quartz countertops. Come join the fun in Century Farms, an upscale new home community in Overland Park with Blue Valley Schools. Homeowners enjoy a new pool, clubhouse with fitness room and reading loft, two pickleball courts, sports field, kids play area, walking trails and community garden. Located close to shopping at 159th, Overland Park Arboretum, and easy Highway 69 access with new ramp at 167th street. BLUE VALLEY SCHOOLS
Contact an agent
Home facts
- Year built:2025
- Listing ID #:2517517
- Added:328 day(s) ago
- Updated:September 29, 2025 at 10:43 PM
Rooms and interior
- Bedrooms:5
- Total bathrooms:5
- Full bathrooms:5
- Living area:4,043 sq. ft.
Heating and cooling
- Cooling:Electric, Zoned
- Heating:Forced Air Gas
Structure and exterior
- Roof:Composition
- Year built:2025
- Building area:4,043 sq. ft.
Schools
- High school:Blue Valley Southwest
- Middle school:Aubry Bend
- Elementary school:Aspen Grove
Utilities
- Water:City/Public
- Sewer:Public Sewer
Finances and disclosures
- Price:$1,299,950
- Price per sq. ft.:$321.53
New listings near 16904 Parkhill Street
- New
 $219,000Active2 beds 2 baths1,170 sq. ft.
$219,000Active2 beds 2 baths1,170 sq. ft.10989 Gillette Street, Overland Park, KS 66210
MLS# 2578182Listed by: REGINA'S ALL ACCESS REALTY LLC - New
 $717,832Active3 beds 3 baths2,005 sq. ft.
$717,832Active3 beds 3 baths2,005 sq. ft.15841 Alhambra Street, Overland Park, KS 66224
MLS# 2578177Listed by: RODROCK & ASSOCIATES REALTORS  $370,000Pending3 beds 3 baths2,053 sq. ft.
$370,000Pending3 beds 3 baths2,053 sq. ft.11915 Westgate Street, Overland Park, KS 66213
MLS# 2575136Listed by: WEICHERT, REALTORS WELCH & COM- New
 $449,000Active4 beds 3 baths2,298 sq. ft.
$449,000Active4 beds 3 baths2,298 sq. ft.9766 Craig Drive, Overland Park, KS 66212
MLS# 2576278Listed by: WARDELL & HOLMES REAL ESTATE - New
 $740,000Active5 beds 5 baths4,330 sq. ft.
$740,000Active5 beds 5 baths4,330 sq. ft.14602 Grant Lane, Overland Park, KS 66221
MLS# 2577324Listed by: PLATINUM REALTY LLC - New
 $585,000Active4 beds 4 baths2,132 sq. ft.
$585,000Active4 beds 4 baths2,132 sq. ft.10013 Briar Drive, Overland Park, KS 66207
MLS# 2577517Listed by: KW KANSAS CITY METRO - New
 $255,000Active2 beds 1 baths940 sq. ft.
$255,000Active2 beds 1 baths940 sq. ft.6923 Beverly Street, Overland Park, KS 66204
MLS# 2577701Listed by: COMPASS REALTY GROUP - New
 $699,990Active4 beds 5 baths3,939 sq. ft.
$699,990Active4 beds 5 baths3,939 sq. ft.5701 W 146 Street, Overland Park, KS 66223
MLS# 2577913Listed by: WEICHERT, REALTORS WELCH & COM  $1,269,610Pending7 beds 8 baths5,488 sq. ft.
$1,269,610Pending7 beds 8 baths5,488 sq. ft.17100 Rosehill Street, Overland Park, KS 66221
MLS# 2576339Listed by: WEICHERT, REALTORS WELCH & COM- New
 $615,000Active5 beds 5 baths3,419 sq. ft.
$615,000Active5 beds 5 baths3,419 sq. ft.13436 W 172nd Street, Overland Park, KS 66221
MLS# 2577013Listed by: KELLER WILLIAMS REALTY PARTNERS INC.
