16905 Barton Street, Overland Park, KS 66221
Local realty services provided by:ERA High Pointe Realty
16905 Barton Street,Overland Park, KS 66221
$1,695,000
- 5 Beds
- 8 Baths
- 5,345 sq. ft.
- Single family
- Pending
Listed by: mills farm team, david mombello
Office: bhg kansas city homes
MLS#:2546173
Source:MOKS_HL
Price summary
- Price:$1,695,000
- Price per sq. ft.:$317.12
- Monthly HOA dues:$122.92
About this home
LOT 71: Discover another stunning home by Fieldstone Homes - a one-and-a-half story floor plan featuring the primary suite and a second bedroom conveniently located on the main level. The home welcomes you with a grand double-door entry and a vaulted ceiling in the foyer, setting the tone for the spacious design throughout. The large living room boasts soaring ceilings, a cozy fireplace, and built-in shelving, creating an inviting atmosphere. The open-concept kitchen is bright and airy, featuring a generous island with an integrated sink, a separate cooking area with a cooktop and oven, and a nearby dining space perfect for gatherings. A covered lanai sits on a concrete patio slab, extending your living space outdoors. A standout feature is the spacious pantry and kitchen prep area, which includes a second oven and connects to the mudroom via a convenient pocket door - ideal for unloading groceries from the four-car garage. The mudroom includes built-in shelving, a bench with lockers, and a coat closet. The luxurious primary suite is located on the left side of the home and includes a massive walk-in closet with built-in shelving, drawers, and cabinetry. The en-suite bath features a glass-enclosed shower, a separate soaking tub, and dual vanities. Also, there's a laundry room conveniently located on both the main and 2nd levels. The second bedroom, located on the opposite side of the main level, offers its own private bath and a generous closet. A stylish powder bath is also situated on the main level. Upstairs, you'll find three spacious bedrooms, each with their own private bath and walk-in closet. This beautiful home is currently framed with an November 30, 2025 estimated completion. You're going to love it!
Contact an agent
Home facts
- Year built:2025
- Listing ID #:2546173
- Added:263 day(s) ago
- Updated:January 16, 2026 at 06:33 PM
Rooms and interior
- Bedrooms:5
- Total bathrooms:8
- Full bathrooms:6
- Half bathrooms:2
- Living area:5,345 sq. ft.
Heating and cooling
- Cooling:Electric
- Heating:Forced Air Gas
Structure and exterior
- Roof:Composition
- Year built:2025
- Building area:5,345 sq. ft.
Schools
- High school:Blue Valley Southwest
- Middle school:Aubry Bend
- Elementary school:Aspen Grove
Utilities
- Water:City/Public
- Sewer:Public Sewer
Finances and disclosures
- Price:$1,695,000
- Price per sq. ft.:$317.12
New listings near 16905 Barton Street
- New
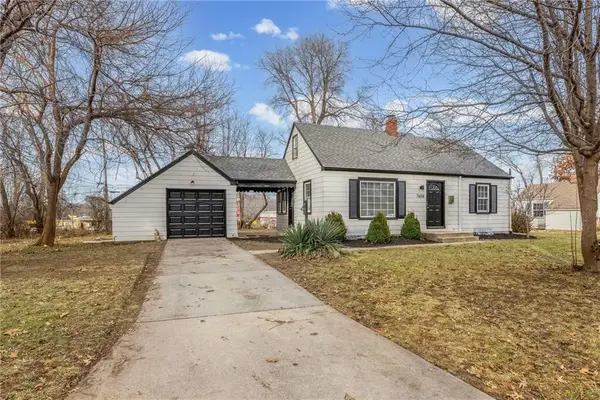 $320,000Active3 beds 1 baths1,848 sq. ft.
$320,000Active3 beds 1 baths1,848 sq. ft.7608 W 63rd Terrace, Mission, KS 66202
MLS# 2596808Listed by: UNITED REAL ESTATE KANSAS CITY - New
 $310,000Active3 beds 2 baths1,540 sq. ft.
$310,000Active3 beds 2 baths1,540 sq. ft.9918 Benson Street, Overland Park, KS 66212
MLS# 2596584Listed by: PLATINUM REALTY LLC - New
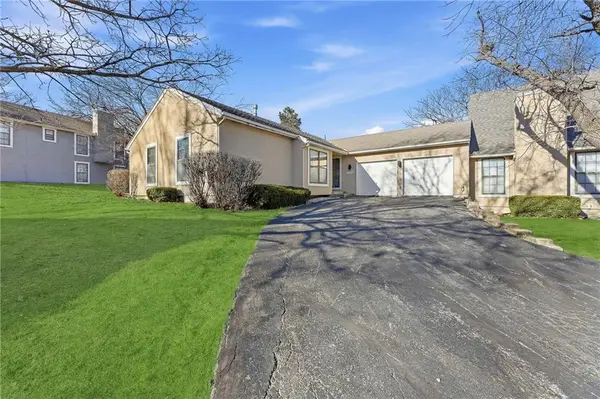 $299,000Active4 beds 3 baths2,083 sq. ft.
$299,000Active4 beds 3 baths2,083 sq. ft.12316 W 107th Terrace, Overland Park, KS 66210
MLS# 2596428Listed by: VIDCOR LLC - Open Sat, 12 to 2pm
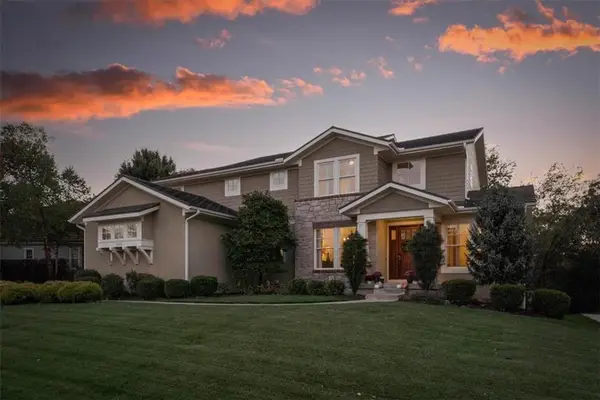 $1,050,000Active5 beds 5 baths4,456 sq. ft.
$1,050,000Active5 beds 5 baths4,456 sq. ft.3208 W 154th Street, Overland Park, KS 66224
MLS# 2589693Listed by: REAL BROKER, LLC 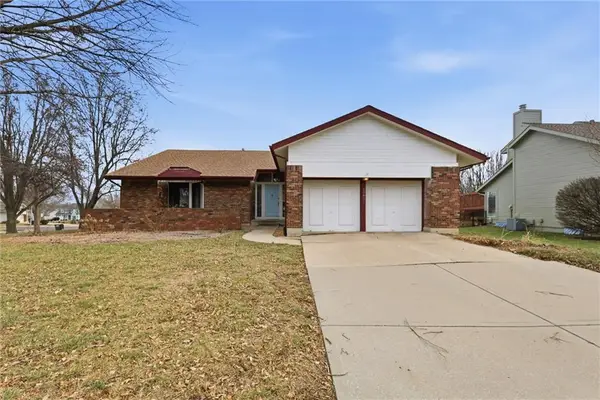 $385,000Active3 beds 2 baths1,959 sq. ft.
$385,000Active3 beds 2 baths1,959 sq. ft.15801 Dearborn Street, Overland Park, KS 66223
MLS# 2592274Listed by: COMPASS REALTY GROUP- New
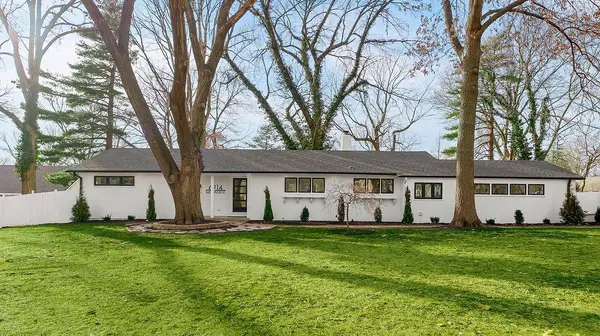 $799,950Active4 beds 4 baths3,510 sq. ft.
$799,950Active4 beds 4 baths3,510 sq. ft.6914 Glenwood Street, Overland Park, KS 66204
MLS# 2593140Listed by: REECENICHOLS - OVERLAND PARK - New
 $500,000Active4 beds 4 baths2,470 sq. ft.
$500,000Active4 beds 4 baths2,470 sq. ft.15434 Glenwood Avenue, Overland Park, KS 66223
MLS# 2594402Listed by: REECENICHOLS - LEAWOOD - Open Sat, 12 to 2pmNew
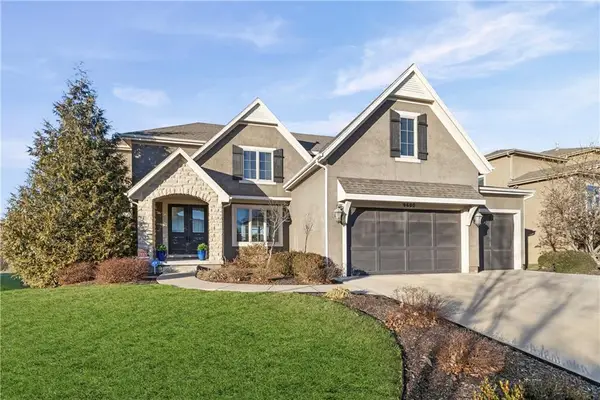 $885,000Active5 beds 7 baths4,638 sq. ft.
$885,000Active5 beds 7 baths4,638 sq. ft.9600 W 164th Street, Overland Park, KS 66085
MLS# 2595625Listed by: WEICHERT, REALTORS WELCH & COM - Open Sat, 10am to 12pmNew
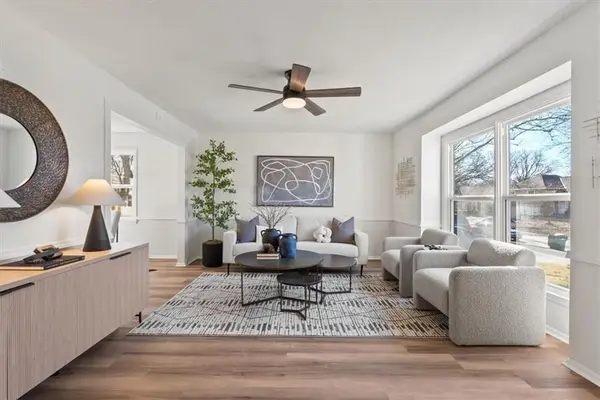 $525,000Active4 beds 3 baths1,925 sq. ft.
$525,000Active4 beds 3 baths1,925 sq. ft.8512 W 98th Street, Overland Park, KS 66212
MLS# 2595705Listed by: REAL BROKER, LLC - Open Sat, 12 to 3pmNew
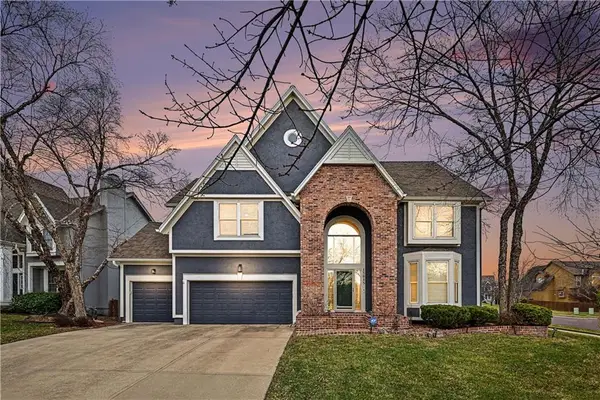 $625,000Active4 beds 4 baths4,210 sq. ft.
$625,000Active4 beds 4 baths4,210 sq. ft.13015 Mackey Street, Overland Park, KS 66213
MLS# 2595980Listed by: REECENICHOLS - COUNTRY CLUB PLAZA
