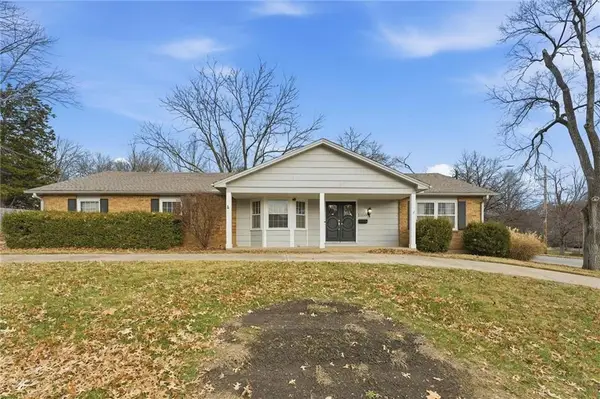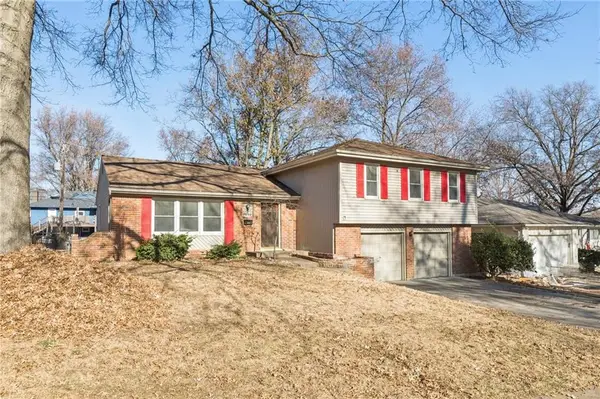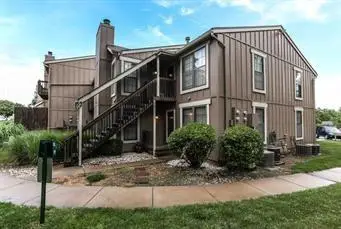16905 Parkhill Street, Overland Park, KS 66221
Local realty services provided by:ERA High Pointe Realty
16905 Parkhill Street,Overland Park, KS 66221
$1,015,190
- 4 Beds
- 5 Baths
- 3,506 sq. ft.
- Single family
- Pending
Listed by: rachelle moley, alexander koburov
Office: weichert, realtors welch & com
MLS#:2525217
Source:MOKS_HL
Price summary
- Price:$1,015,190
- Price per sq. ft.:$289.56
- Monthly HOA dues:$106.25
About this home
The popular Augusta III by Bickimer homes on Lot 194 in Century Farms. Ready in 9 months. This favorite 1.5 Story has it all with a main floor master suite, spacious great room, 2nd main level bedroom/office and bonus upstairs loft. It's being built on a level lot with covered patio in a quiet cul-de-sac and the price includes plenty of upgrade features. It will have a brand new elevation called French Country, which features a stucco exterior and real stone trim for a timeless traditional elegant look. There is still time to make your custom design selections. **This home is currently UNDER CONSTRUCTION and photos are from a previous model home** Century Farms boast a spectacular club house with a farmhouse twist ideal for neighborhood gatherings or private parties. It features a small prep area, fireplace, pub tables, reading loft and a fitness center. The large swimming pool includes a slide and is long enough for three competitive swim lanes. There are plenty of neighborhood activities with a fire-pit, two pickle-ball courts and a basketball hoop, farm themed animal kids play area, wildflower walkways and a community garden. Century Farms is conveniently located near the brand new Bluhawk shopping center, Heritage Park, the Johnson County Trail system and the Overland Park Arboretum. Come join the fun in Century Farms, a unique one of a kind upscale new home community in Overland Park. BLUE VALLEY SCHOOLS
Contact an agent
Home facts
- Listing ID #:2525217
- Added:342 day(s) ago
- Updated:December 17, 2025 at 11:38 AM
Rooms and interior
- Bedrooms:4
- Total bathrooms:5
- Full bathrooms:4
- Half bathrooms:1
- Living area:3,506 sq. ft.
Heating and cooling
- Cooling:Electric
- Heating:Forced Air Gas
Structure and exterior
- Roof:Composition
- Building area:3,506 sq. ft.
Schools
- High school:Blue Valley Southwest
- Middle school:Aubry Bend
- Elementary school:Aspen Grove
Utilities
- Water:City/Public
- Sewer:Public Sewer
Finances and disclosures
- Price:$1,015,190
- Price per sq. ft.:$289.56
New listings near 16905 Parkhill Street
- New
 $435,000Active3 beds 3 baths1,910 sq. ft.
$435,000Active3 beds 3 baths1,910 sq. ft.5500 W 88th Terrace, Overland Park, KS 66207
MLS# 2592303Listed by: KELLER WILLIAMS REALTY PARTNERS INC. - New
 $710,045Active5 beds 4 baths2,768 sq. ft.
$710,045Active5 beds 4 baths2,768 sq. ft.18620 Reinhardt Street, Overland Park, KS 66085
MLS# 2592377Listed by: WEICHERT, REALTORS WELCH & COM - New
 $675,000Active-- beds -- baths
$675,000Active-- beds -- baths11629-11631 Garnett Street, Overland Park, KS 66210
MLS# 2592253Listed by: REECENICHOLS-KCN - New
 $682,085Active4 beds 4 baths2,754 sq. ft.
$682,085Active4 beds 4 baths2,754 sq. ft.18616 Reinhardt Street, Overland Park, KS 66085
MLS# 2592373Listed by: WEICHERT, REALTORS WELCH & COM - New
 $535,000Active4 beds 4 baths2,920 sq. ft.
$535,000Active4 beds 4 baths2,920 sq. ft.13125 W 131st Street, Overland Park, KS 66213
MLS# 2591914Listed by: REECENICHOLS - LEAWOOD  $359,000Active4 beds 3 baths1,918 sq. ft.
$359,000Active4 beds 3 baths1,918 sq. ft.9608 W 93rd Street W, Overland Park, KS 66212
MLS# 2591240Listed by: RE/MAX HERITAGE $160,000Active2 beds 1 baths898 sq. ft.
$160,000Active2 beds 1 baths898 sq. ft.12623 W 110th Terrace, Overland Park, KS 66210
MLS# 2582360Listed by: REECENICHOLS -JOHNSON COUNTY W- New
 $140,000Active1 beds 1 baths750 sq. ft.
$140,000Active1 beds 1 baths750 sq. ft.12606 W 110 Terrace, Overland Park, KS 66210
MLS# 2592018Listed by: COMPASS REALTY GROUP - New
 $420,000Active3 beds 2 baths1,822 sq. ft.
$420,000Active3 beds 2 baths1,822 sq. ft.10223 Dearborn Drive, Overland Park, KS 66207
MLS# 2589694Listed by: KELLER WILLIAMS REALTY PARTNERS INC. - New
 $299,950Active2 beds 1 baths768 sq. ft.
$299,950Active2 beds 1 baths768 sq. ft.7523 W 64th Terrace, Overland Park, KS 66202
MLS# 2591472Listed by: REECENICHOLS - LEAWOOD
