16925 Parkhill Street, Overland Park, KS 66221
Local realty services provided by:ERA McClain Brothers

16925 Parkhill Street,Overland Park, KS 66221
- 4 Beds
- 5 Baths
- - sq. ft.
- Single family
- Sold
Listed by:rachelle moley
Office:weichert, realtors welch & com
MLS#:2515525
Source:MOKS_HL
Sorry, we are unable to map this address
Price summary
- Price:
- Monthly HOA dues:$104.17
About this home
The classic 1.5 Story Augusta III by Bickimer Homes located on daylight Lot 190, in a private cul-de-sac, ready Summer 2025 in Century Farms. This home is just getting started and you can make all your custom design selections. It will be the Magnolia exterior as pictured. DAYLIGHT basement! This ideal 1.5 Story plan features a spacious main floor with main bedroom and 2nd bedroom or office space. Enjoy the open great room, kitchen and breakfast room ideal for large gatherings. Plus a great mud hall and bonus pocket office in kitchen pantry. Amazing second level with step up loft space and three bedrooms with private baths and optional second laundry. There is still time to add a finished basement with your custom layout. See pictures for ideas. *This home is under construction and photos are of a previous model home* Century Farms has a large modern farm themed club house with fitness center and reading loft, pool with slide and fire-pit, pickle-ball courts, kids play area and community garden. Come join the fun in Century Farms, a unique one of a kind upscale community in Overland Park. BLUE VALLEY SCHOOLS
Contact an agent
Home facts
- Listing Id #:2515525
- Added:304 day(s) ago
- Updated:August 19, 2025 at 09:41 PM
Rooms and interior
- Bedrooms:4
- Total bathrooms:5
- Full bathrooms:4
- Half bathrooms:1
Heating and cooling
- Cooling:Electric
- Heating:Forced Air Gas
Structure and exterior
- Roof:Composition
Schools
- High school:Blue Valley Southwest
- Middle school:Aubry Bend
- Elementary school:Aspen Grove
Utilities
- Water:City/Public
- Sewer:Public Sewer
Finances and disclosures
- Price:
New listings near 16925 Parkhill Street
- New
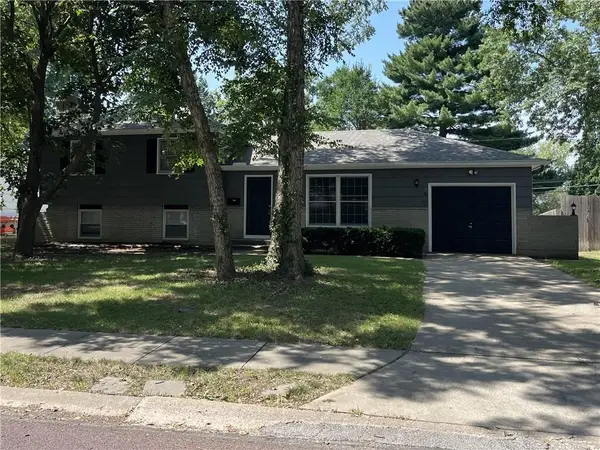 $350,000Active3 beds 3 baths2,158 sq. ft.
$350,000Active3 beds 3 baths2,158 sq. ft.9016 Wedd Street, Overland Park, KS 66212
MLS# 2569595Listed by: PLATINUM REALTY LLC 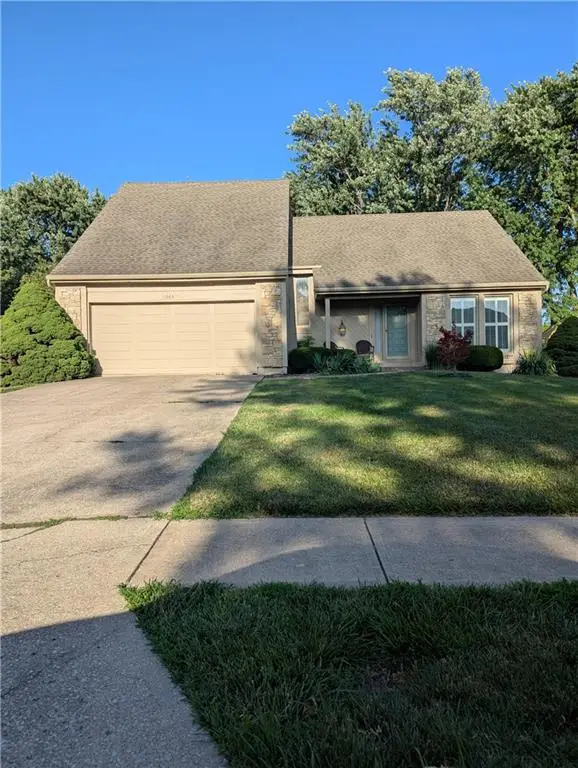 $435,000Active3 beds 3 baths3,176 sq. ft.
$435,000Active3 beds 3 baths3,176 sq. ft.11663 Grant Drive, Overland Park, KS 66210
MLS# 2561524Listed by: REALTY EXECUTIVES- New
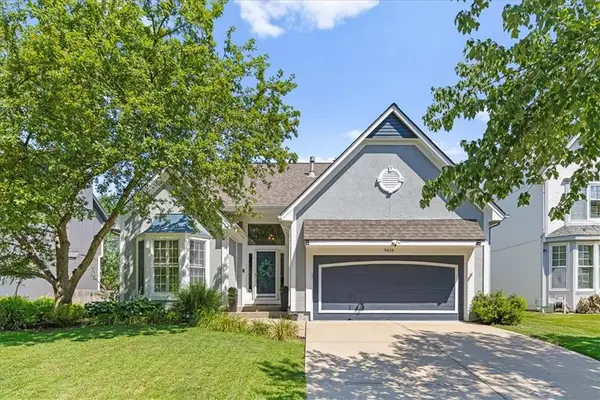 $550,000Active4 beds 4 baths3,558 sq. ft.
$550,000Active4 beds 4 baths3,558 sq. ft.9416 W 125th Street, Overland Park, KS 66213
MLS# 2569174Listed by: REAL BROKER, LLC - New
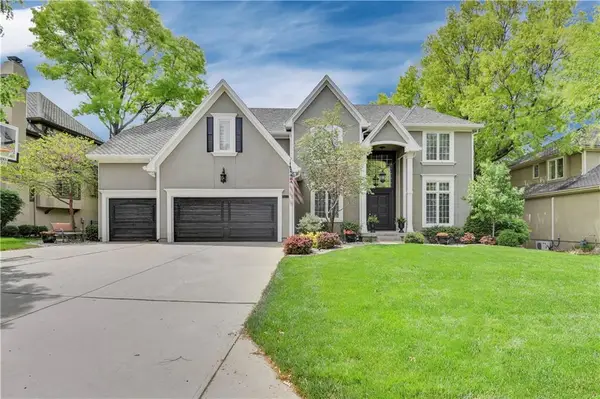 $814,500Active4 beds 5 baths4,875 sq. ft.
$814,500Active4 beds 5 baths4,875 sq. ft.5817 W 147th Place, Overland Park, KS 66223
MLS# 2569627Listed by: COMPASS REALTY GROUP - New
 $465,000Active2 beds 3 baths2,652 sq. ft.
$465,000Active2 beds 3 baths2,652 sq. ft.8817 W 142nd Place, Overland Park, KS 66221
MLS# 2569739Listed by: BHG KANSAS CITY HOMES  $350,000Active3 beds 3 baths1,616 sq. ft.
$350,000Active3 beds 3 baths1,616 sq. ft.5402 W 103 Terrace, Overland Park, KS 66207
MLS# 2566792Listed by: RE/MAX STATE LINE- New
 $159,950Active1 beds 1 baths750 sq. ft.
$159,950Active1 beds 1 baths750 sq. ft.12618 W 110 Terrace, Overland Park, KS 66210
MLS# 2568902Listed by: REECENICHOLS- LEAWOOD TOWN CENTER - New
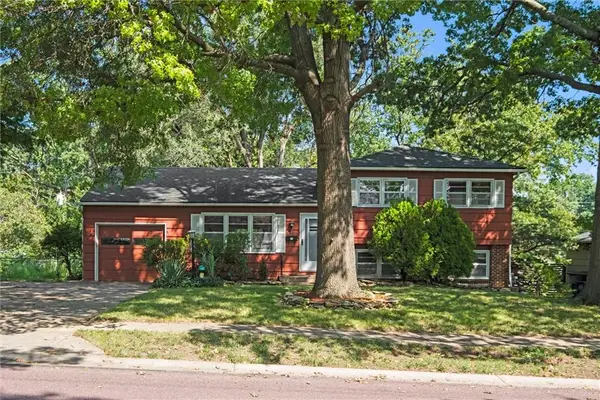 $340,000Active3 beds 3 baths1,342 sq. ft.
$340,000Active3 beds 3 baths1,342 sq. ft.10211 Dearborn Drive, Overland Park, KS 66207
MLS# 2569480Listed by: RE/MAX INNOVATIONS  $535,000Pending3 beds 3 baths2,498 sq. ft.
$535,000Pending3 beds 3 baths2,498 sq. ft.9307 Woodson Drive, Overland Park, KS 66207
MLS# 2558823Listed by: WEST VILLAGE REALTY- New
 $395,000Active3 beds 4 baths2,288 sq. ft.
$395,000Active3 beds 4 baths2,288 sq. ft.8100 W 98th Street, Overland Park, KS 66212
MLS# 2569077Listed by: REAL BROKER, LLC
