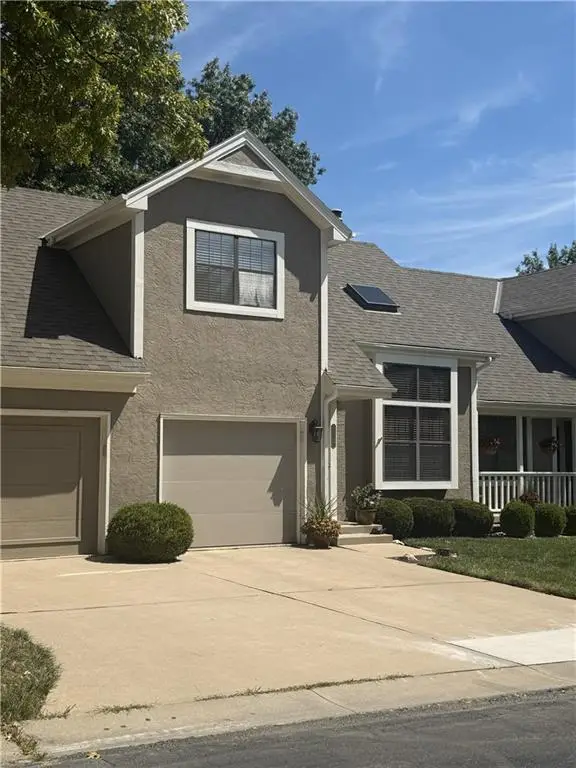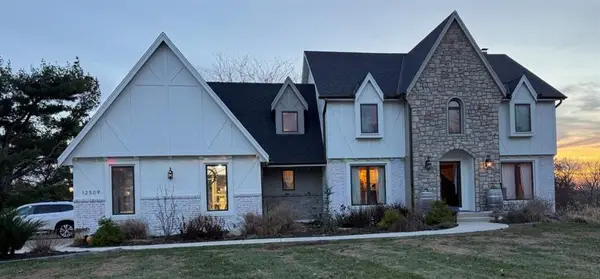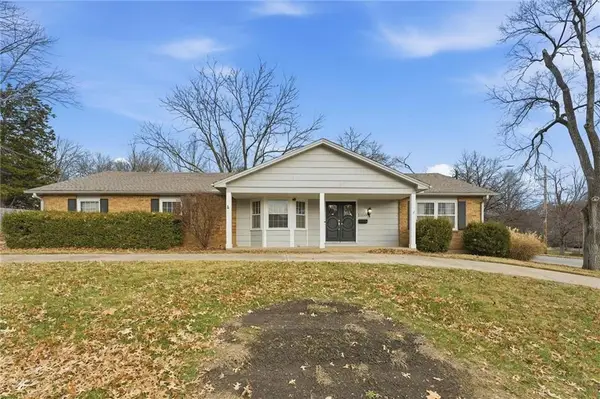16928 Parkhill Street, Overland Park, KS 66221
Local realty services provided by:ERA McClain Brothers
16928 Parkhill Street,Overland Park, KS 66221
$1,376,449
- 6 Beds
- 7 Baths
- 5,318 sq. ft.
- Single family
- Pending
Listed by: rachelle moley
Office: weichert, realtors welch & com
MLS#:2546057
Source:MOKS_HL
Price summary
- Price:$1,376,449
- Price per sq. ft.:$258.83
- Monthly HOA dues:$106.25
About this home
The Kingston 1.5 Story by Bickimer Homes on treed lot 207 in a cul de sac ready for Spring 2026 move in. Enjoy this perfect new floorplan with 6 bedrooms plus a loft ideal for a home office, gym and a guest room. Full finished basement with large recreational room, gym and 6th bedroom with full bath. **This home is currently UNDER CONSTRUCTION and photos are from a previous model home** Century Farms has a spectacular club house with a farmhouse twist ideal for neighborhood gatherings or private parties. It features a small prep area, fireplace, pub tables, reading loft and a fitness center. The large swimming pool includes a slide and is long enough for three competitive swim lanes. There are plenty of neighborhood activities with a fire-pit, two pickle-ball courts and a basketball hoop, farm themed animal kids play area, wildflower walkways and a community garden. Century Farms is conveniently located near the brand new Bluhawk shopping center, Heritage Park, the Johnson County Trail system and the Overland Park Arboretum. Come join the fun in Century Farms, a unique one of a kind upscale new home community in Overland Park. . BLUE VALLEY SCHOOLS
Contact an agent
Home facts
- Year built:2026
- Listing ID #:2546057
- Added:234 day(s) ago
- Updated:December 17, 2025 at 10:33 PM
Rooms and interior
- Bedrooms:6
- Total bathrooms:7
- Full bathrooms:6
- Half bathrooms:1
- Living area:5,318 sq. ft.
Heating and cooling
- Cooling:Electric
- Heating:Forced Air Gas
Structure and exterior
- Roof:Composition
- Year built:2026
- Building area:5,318 sq. ft.
Schools
- High school:Blue Valley Southwest
- Middle school:Aubry Bend
- Elementary school:Aspen Grove
Utilities
- Water:City/Public
- Sewer:Public Sewer
Finances and disclosures
- Price:$1,376,449
- Price per sq. ft.:$258.83
New listings near 16928 Parkhill Street
 $495,000Pending2 beds 3 baths2,018 sq. ft.
$495,000Pending2 beds 3 baths2,018 sq. ft.8000 W 101st Street, Overland Park, KS 66212
MLS# 2584635Listed by: REECENICHOLS - LEAWOOD- New
 $400,000Active3 beds 3 baths2,370 sq. ft.
$400,000Active3 beds 3 baths2,370 sq. ft.7875 W 118th Place, Overland Park, KS 66210
MLS# 2591711Listed by: REECENICHOLS - OVERLAND PARK - New
 $265,000Active2 beds 2 baths1,123 sq. ft.
$265,000Active2 beds 2 baths1,123 sq. ft.11640 W 113th Street, Overland Park, KS 66210
MLS# 2592161Listed by: REECENICHOLS- LEAWOOD TOWN CENTER - New
 $435,000Active4 beds 2 baths1,828 sq. ft.
$435,000Active4 beds 2 baths1,828 sq. ft.11716 W 101st Street, Overland Park, KS 66214
MLS# 2592170Listed by: COMPASS REALTY GROUP - New
 $100,000Active4 beds 5 baths3,644 sq. ft.
$100,000Active4 beds 5 baths3,644 sq. ft.12509 W 154 Terrace, Overland Park, KS 66221
MLS# 2592478Listed by: BLUE RIBBON REALTY - New
 $599,000Active4 beds 5 baths3,448 sq. ft.
$599,000Active4 beds 5 baths3,448 sq. ft.14726 Mackey Street, Overland Park, KS 66223
MLS# 2592369Listed by: COMPASS REALTY GROUP - Open Sat, 3 to 5pmNew
 $325,000Active4 beds 4 baths2,698 sq. ft.
$325,000Active4 beds 4 baths2,698 sq. ft.10306 Long Street, Overland Park, KS 66215
MLS# 2592417Listed by: REAL BROKER, LLC - Open Sat, 1 to 3pmNew
 $435,000Active3 beds 3 baths1,910 sq. ft.
$435,000Active3 beds 3 baths1,910 sq. ft.5500 W 88th Terrace, Overland Park, KS 66207
MLS# 2592303Listed by: KELLER WILLIAMS REALTY PARTNERS INC. - New
 $710,045Active5 beds 4 baths2,768 sq. ft.
$710,045Active5 beds 4 baths2,768 sq. ft.18620 Reinhardt Street, Overland Park, KS 66085
MLS# 2592377Listed by: WEICHERT, REALTORS WELCH & COM - New
 $675,000Active-- beds -- baths
$675,000Active-- beds -- baths11629-11631 Garnett Street, Overland Park, KS 66210
MLS# 2592253Listed by: REECENICHOLS-KCN
