16929 Parkhill Street, Overland Park, KS 66221
Local realty services provided by:ERA High Pointe Realty
16929 Parkhill Street,Overland Park, KS 66221
- 4 Beds
- 4 Baths
- - sq. ft.
- Single family
- Sold
Listed by: rachelle moley, alexander koburov
Office: weichert, realtors welch & com
MLS#:2541438
Source:MOKS_HL
Sorry, we are unable to map this address
Price summary
- Price:
- Monthly HOA dues:$106.25
About this home
The Rustic Riviera REVERSE by SAB Homes is MOVE-IN READY, located in a quiet cul-de-sac in the upscale new home community of Century Farms in Overland Park lot 189. This 3050 ft.² plan features a main floor primary bedroom, spacious great room with double sided fireplace, secondary main level bedroom, two bedrooms downstairs and 4 full baths. The finished walkout lower level includes a large wet bar, TV feature wall and plenty of room for storage. It's loaded with upgraded features, including wood floors upstairs, LVT flooring in the lower level, black hardware, accent ceiling trim as you enter, accent wall in the bedroom, freestanding tub, covered 12' x 16' deck, gas cooktop, and garage door openers included. This beautiful home has fantastic curb appeal with stucco exterior real stone trim, wood accents, black windows with front landscaping and sprinkler system included. Century Farms has a spectacular club house with a farmhouse twist ideal for neighborhood gatherings or private parties. It features a small prep area, fireplace, pub tables, reading loft and a fitness center. The large swimming pool includes a slide and is long enough for three competitive swim lanes. There are plenty of neighborhood activities with a fire-pit, two pickle-ball courts and a basketball hoop, farm themed animal kids play area, wildflower walkways and a community garden. Century Farms is conveniently located near the brand new Bluhawk shopping center, Heritage Park, the Johnson County Trail system and the Overland Park Arboretum. Come join the fun in Century Farms, a unique one of a kind upscale new home community in Overland Park. BLUE VALLEY SCHOOLS
Contact an agent
Home facts
- Year built:2025
- Listing ID #:2541438
- Added:263 day(s) ago
- Updated:December 17, 2025 at 10:33 PM
Rooms and interior
- Bedrooms:4
- Total bathrooms:4
- Full bathrooms:3
- Half bathrooms:1
Heating and cooling
- Cooling:Electric
- Heating:Forced Air Gas
Structure and exterior
- Roof:Composition
- Year built:2025
Schools
- High school:Blue Valley Southwest
- Middle school:Aubry Bend
- Elementary school:Wolf Springs
Utilities
- Water:City/Public
- Sewer:Public Sewer
Finances and disclosures
- Price:
New listings near 16929 Parkhill Street
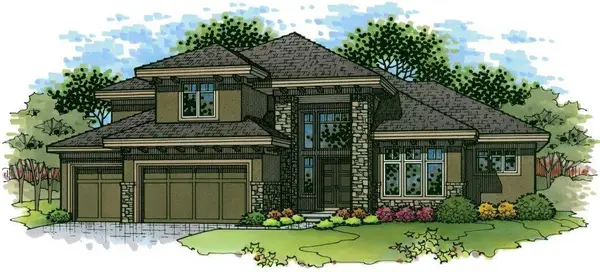 $1,292,386Pending4 beds 5 baths4,143 sq. ft.
$1,292,386Pending4 beds 5 baths4,143 sq. ft.17601 Adair Street, Overland Park, KS 66085
MLS# 2592875Listed by: RODROCK & ASSOCIATES REALTORS- New
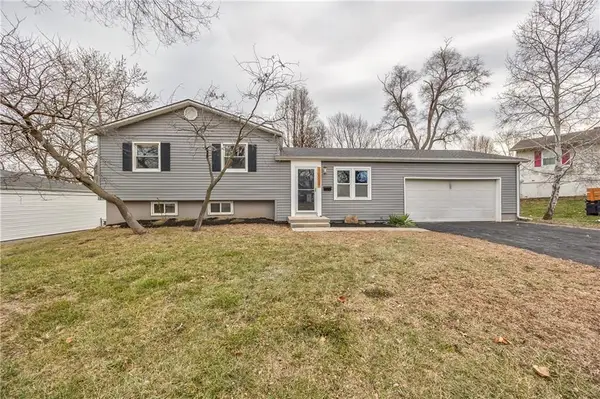 $354,500Active3 beds 2 baths2,025 sq. ft.
$354,500Active3 beds 2 baths2,025 sq. ft.10009 Grandview Drive, Overland Park, KS 66212
MLS# 2592136Listed by: RE/MAX STATE LINE 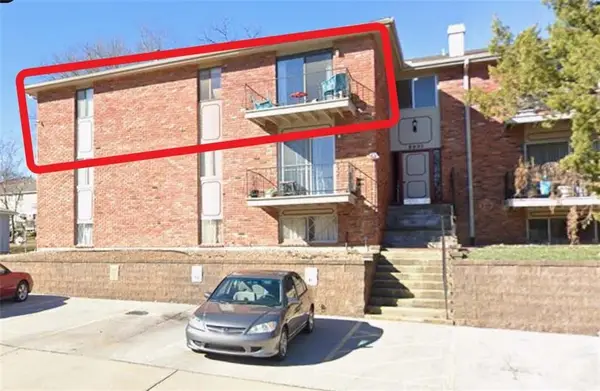 $139,950Active1 beds 1 baths840 sq. ft.
$139,950Active1 beds 1 baths840 sq. ft.8221 Santa Fe Drive #10, Overland Park, KS 66204
MLS# 2589852Listed by: REECENICHOLS - OVERLAND PARK- New
 $1,174,000Active4 beds 4 baths3,532 sq. ft.
$1,174,000Active4 beds 4 baths3,532 sq. ft.17101 Earnshaw Street, Overland Park, KS 66221
MLS# 2592710Listed by: BHG KANSAS CITY HOMES - New
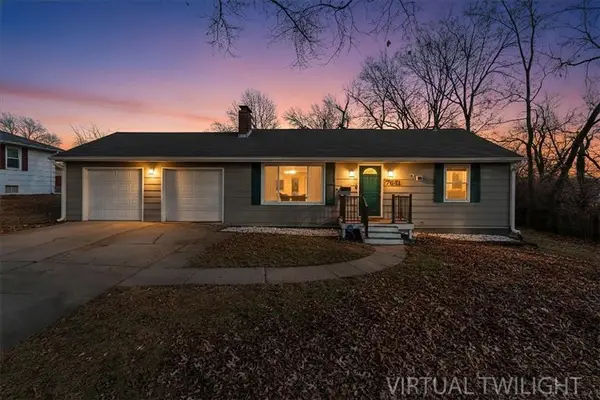 $339,950Active3 beds 2 baths1,254 sq. ft.
$339,950Active3 beds 2 baths1,254 sq. ft.7641 Antioch Road, Overland Park, KS 66204
MLS# 2592146Listed by: COMPASS REALTY GROUP - New
 $460,000Active3 beds 3 baths2,444 sq. ft.
$460,000Active3 beds 3 baths2,444 sq. ft.15206 Foster Street, Overland Park, KS 66223
MLS# 2592413Listed by: KELLER WILLIAMS KC NORTH  $495,000Pending2 beds 3 baths2,018 sq. ft.
$495,000Pending2 beds 3 baths2,018 sq. ft.8000 W 101st Street, Overland Park, KS 66212
MLS# 2584635Listed by: REECENICHOLS - LEAWOOD $400,000Pending3 beds 3 baths2,370 sq. ft.
$400,000Pending3 beds 3 baths2,370 sq. ft.7875 W 118th Place, Overland Park, KS 66210
MLS# 2591711Listed by: REECENICHOLS - OVERLAND PARK- New
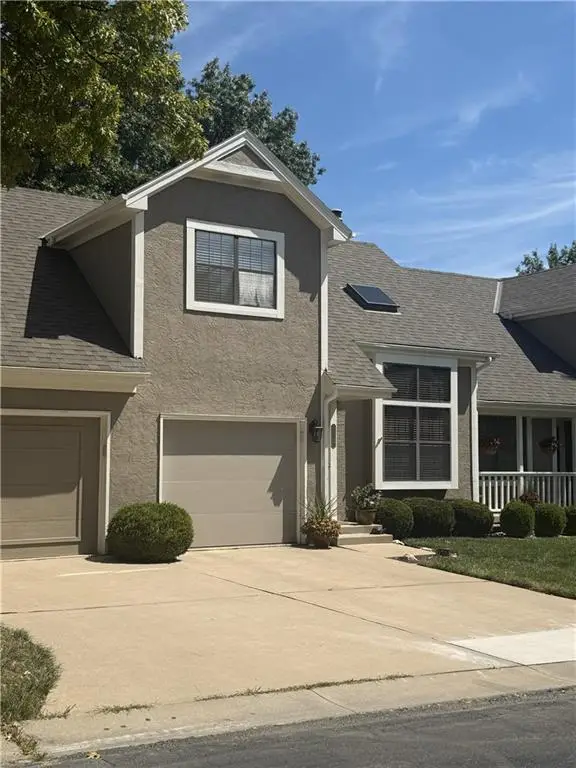 $265,000Active2 beds 2 baths1,123 sq. ft.
$265,000Active2 beds 2 baths1,123 sq. ft.11640 W 113th Street, Overland Park, KS 66210
MLS# 2592161Listed by: REECENICHOLS- LEAWOOD TOWN CENTER  $435,000Pending4 beds 2 baths1,828 sq. ft.
$435,000Pending4 beds 2 baths1,828 sq. ft.11716 W 101st Street, Overland Park, KS 66214
MLS# 2592170Listed by: COMPASS REALTY GROUP
