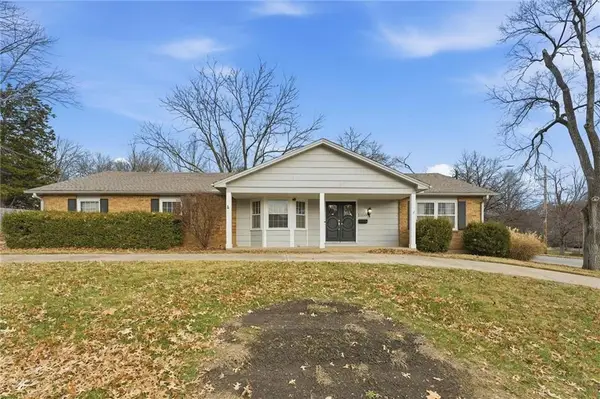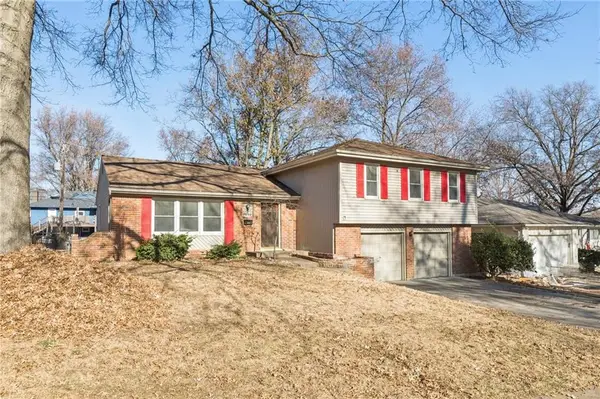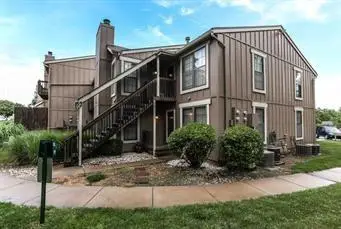17000 Rosehill Street, Overland Park, KS 66221
Local realty services provided by:ERA High Pointe Realty
17000 Rosehill Street,Overland Park, KS 66221
- 4 Beds
- 5 Baths
- - sq. ft.
- Single family
- Sold
Listed by: lauren engle
Office: platinum realty llc.
MLS#:2550788
Source:MOKS_HL
Sorry, we are unable to map this address
Price summary
- Price:
- Monthly HOA dues:$104.17
About this home
Welcome to James Engle Custom Homes LLC customized Jameson II 1.5 Story plan! You will love the open feel with coffered great room ceiling and the kitchen with a gorgeous center island. Garage is conveniently located for quick access to mudroom and large walkthrough prep kitchen and walk in pantry for easy unloading. Kitchen includes high end Cafe appliances with brushed brass hardware including complimenting full size refrigerator.
The dedicated main floor office, master bedroom suite, and covered deck/patio maximize the ease of main floor living. Large laundry room with convenient access to primary closet. Curated design selections already made and secured making an easy process for buyers.
There are three spacious upper level bedrooms, all with private baths and walk-in closets. Second floor also features a loft which is a great flexible space for any family.
Do you need additional space? the lower level is dropped for an optional future golf sim, golf lounge, large walk behind bar, media room, game area, and 1/2 bath. Ask the builder for details.
Home will be completed mid July
Contact an agent
Home facts
- Year built:2025
- Listing ID #:2550788
- Added:210 day(s) ago
- Updated:December 17, 2025 at 09:37 AM
Rooms and interior
- Bedrooms:4
- Total bathrooms:5
- Full bathrooms:4
- Half bathrooms:1
Heating and cooling
- Cooling:Electric
- Heating:Forced Air Gas
Structure and exterior
- Roof:Composition
- Year built:2025
Schools
- High school:Blue Valley Southwest
- Middle school:Aubry Bend
- Elementary school:Aspen Grove
Utilities
- Water:City/Public
- Sewer:Public Sewer
Finances and disclosures
- Price:
New listings near 17000 Rosehill Street
- New
 $435,000Active3 beds 3 baths1,910 sq. ft.
$435,000Active3 beds 3 baths1,910 sq. ft.5500 W 88th Terrace, Overland Park, KS 66207
MLS# 2592303Listed by: KELLER WILLIAMS REALTY PARTNERS INC. - New
 $710,045Active5 beds 4 baths2,768 sq. ft.
$710,045Active5 beds 4 baths2,768 sq. ft.18620 Reinhardt Street, Overland Park, KS 66085
MLS# 2592377Listed by: WEICHERT, REALTORS WELCH & COM - New
 $675,000Active-- beds -- baths
$675,000Active-- beds -- baths11629-11631 Garnett Street, Overland Park, KS 66210
MLS# 2592253Listed by: REECENICHOLS-KCN - New
 $682,085Active4 beds 4 baths2,754 sq. ft.
$682,085Active4 beds 4 baths2,754 sq. ft.18616 Reinhardt Street, Overland Park, KS 66085
MLS# 2592373Listed by: WEICHERT, REALTORS WELCH & COM - New
 $535,000Active4 beds 4 baths2,920 sq. ft.
$535,000Active4 beds 4 baths2,920 sq. ft.13125 W 131st Street, Overland Park, KS 66213
MLS# 2591914Listed by: REECENICHOLS - LEAWOOD  $359,000Active4 beds 3 baths1,918 sq. ft.
$359,000Active4 beds 3 baths1,918 sq. ft.9608 W 93rd Street W, Overland Park, KS 66212
MLS# 2591240Listed by: RE/MAX HERITAGE $160,000Active2 beds 1 baths898 sq. ft.
$160,000Active2 beds 1 baths898 sq. ft.12623 W 110th Terrace, Overland Park, KS 66210
MLS# 2582360Listed by: REECENICHOLS -JOHNSON COUNTY W- New
 $140,000Active1 beds 1 baths750 sq. ft.
$140,000Active1 beds 1 baths750 sq. ft.12606 W 110 Terrace, Overland Park, KS 66210
MLS# 2592018Listed by: COMPASS REALTY GROUP - New
 $420,000Active3 beds 2 baths1,822 sq. ft.
$420,000Active3 beds 2 baths1,822 sq. ft.10223 Dearborn Drive, Overland Park, KS 66207
MLS# 2589694Listed by: KELLER WILLIAMS REALTY PARTNERS INC. - New
 $299,950Active2 beds 1 baths768 sq. ft.
$299,950Active2 beds 1 baths768 sq. ft.7523 W 64th Terrace, Overland Park, KS 66202
MLS# 2591472Listed by: REECENICHOLS - LEAWOOD
