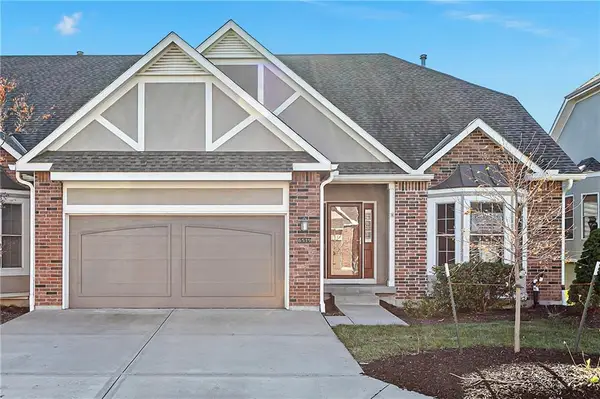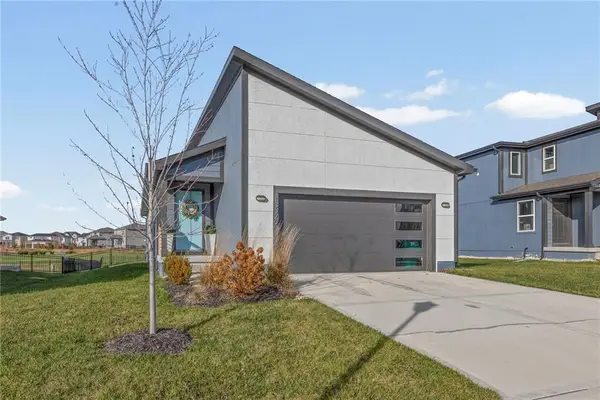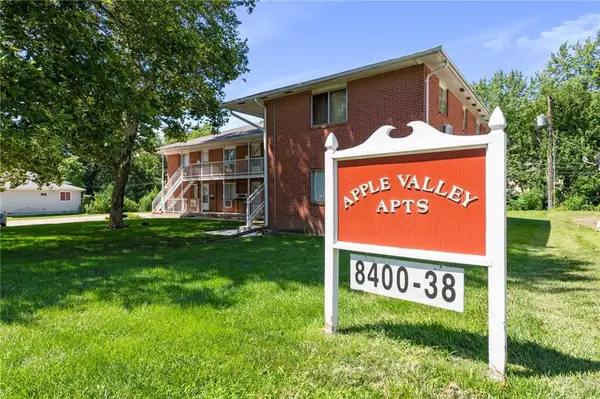17029 Lucille Street, Overland Park, KS 66221
Local realty services provided by:ERA High Pointe Realty
17029 Lucille Street,Overland Park, KS 66221
$1,745,000
- 7 Beds
- 7 Baths
- 6,006 sq. ft.
- Single family
- Active
Listed by: bryan huff
Office: keller williams realty partners inc.
MLS#:2556405
Source:MOKS_HL
Price summary
- Price:$1,745,000
- Price per sq. ft.:$290.54
- Monthly HOA dues:$122.92
About this home
BREATHTAKING MASTERPIECE tucked at the end of a charming cul-de-sac in Mill’s Ranch! UNMATCHED ATTENTION TO DETAIL! This stunning 1.5-story luxury residence by Fieldstone Homes captivates instantly with its striking curb appeal and refined design. Featuring 7 legal bedrooms and 6.5 baths, this home offers exceptional versatility for a wide range of lifestyles. Step inside to soaring ceilings, a dramatic wall of windows, a floor-to-ceiling stacked-stone fireplace and custom built-ins that anchor the impressive great room. The chef-inspired kitchen is a showstopper with gorgeous quartz countertops, high-end appliances, an eat-in island, a prep kitchen and a walk-in pantry. The adjacent dining area enhances entertaining with seamless access to the covered lanai. Retreat to the luxurious primary suite complete with a spa-like en-suite featuring a zero-entry shower, soaking tub and a spacious walk-in closet that conveniently connects to the laundry room. A second bedroom on the main level offers added flexibility. Upstairs, you’ll find three additional bedrooms—each with a private bath and walk-in closet—plus a second laundry room! Full, finished basement is designed for both fun and function, showcasing a large family room with wet bar, office, exercise room, two additional bedrooms, and 1.5 baths. See supplements for complete details. This home seamlessly blends thoughtful design with modern luxury. Welcome to your Dream Home!
Contact an agent
Home facts
- Year built:2023
- Listing ID #:2556405
- Added:164 day(s) ago
- Updated:November 28, 2025 at 03:12 PM
Rooms and interior
- Bedrooms:7
- Total bathrooms:7
- Full bathrooms:6
- Half bathrooms:1
- Living area:6,006 sq. ft.
Heating and cooling
- Cooling:Electric
- Heating:Forced Air Gas, Natural Gas
Structure and exterior
- Roof:Composition
- Year built:2023
- Building area:6,006 sq. ft.
Schools
- High school:Blue Valley Southwest
- Middle school:Aubry Bend
- Elementary school:Aspen Grove
Utilities
- Water:City/Public
- Sewer:Public Sewer
Finances and disclosures
- Price:$1,745,000
- Price per sq. ft.:$290.54
New listings near 17029 Lucille Street
 $450,000Active2 beds 2 baths1,480 sq. ft.
$450,000Active2 beds 2 baths1,480 sq. ft.6519 W 133rd Terrace, Overland Park, KS 66209
MLS# 2586829Listed by: BROOKSIDE REAL ESTATE CO.- Open Sat, 12 to 2pmNew
 $630,000Active4 beds 5 baths3,738 sq. ft.
$630,000Active4 beds 5 baths3,738 sq. ft.15821 Rosewood Street, Overland Park, KS 66224
MLS# 2588497Listed by: REAL BROKER, LLC - New
 $450,000Active3 beds 3 baths2,164 sq. ft.
$450,000Active3 beds 3 baths2,164 sq. ft.13320 W 180th Street, Overland Park, KS 66013
MLS# 2589156Listed by: REAL BROKER, LLC - New
 $275,000Active3 beds 3 baths1,370 sq. ft.
$275,000Active3 beds 3 baths1,370 sq. ft.11756 Oakmont Street, Overland Park, KS 66210
MLS# 2589272Listed by: REECENICHOLS - LEES SUMMIT - New
 $359,000Active4 beds 3 baths1,760 sq. ft.
$359,000Active4 beds 3 baths1,760 sq. ft.10128 Nall Avenue, Overland Park, KS 66207
MLS# 2589309Listed by: PLATINUM REALTY LLC - New
 $439,900Active3 beds 3 baths1,755 sq. ft.
$439,900Active3 beds 3 baths1,755 sq. ft.15134 Beverly Street, Overland Park, KS 66223
MLS# 2589055Listed by: PLATINUM REALTY LLC - Open Fri, 5 to 7pm
 $525,000Active4 beds 5 baths2,822 sq. ft.
$525,000Active4 beds 5 baths2,822 sq. ft.8031 W 122nd Terrace, Overland Park, KS 66213
MLS# 2581490Listed by: COMPASS REALTY GROUP - New
 $400,000Active-- beds -- baths
$400,000Active-- beds -- baths6625 Floyd Street, Overland Park, KS 66202
MLS# 2588792Listed by: NEXTHOME GADWOOD GROUP - Open Sun, 12 to 2pm
 $715,000Active5 beds 5 baths4,361 sq. ft.
$715,000Active5 beds 5 baths4,361 sq. ft.8108 W 98th Terrace, Overland Park, KS 66212
MLS# 2581621Listed by: PLATINUM REALTY LLC - New
 $1,200,000Active-- beds -- baths
$1,200,000Active-- beds -- baths8420 Robinson Street, Overland Park, KS 66212
MLS# 2589086Listed by: PEAK REAL ESTATE PARTNERS, LLC
