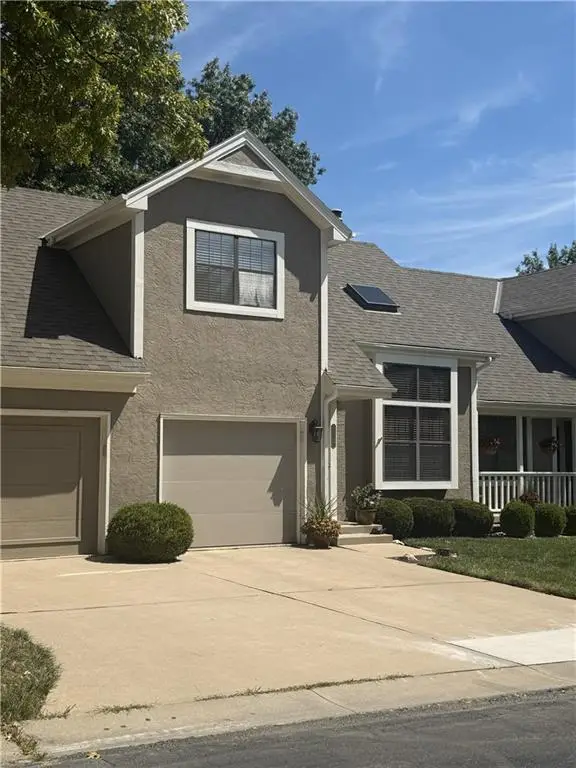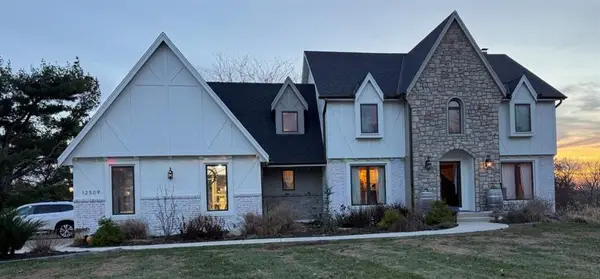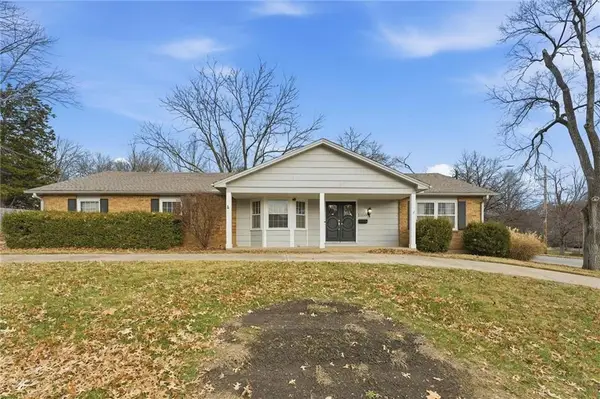17104 Earnshaw Street, Overland Park, KS 66221
Local realty services provided by:ERA McClain Brothers
17104 Earnshaw Street,Overland Park, KS 66221
$1,195,000
- 4 Beds
- 5 Baths
- 3,613 sq. ft.
- Single family
- Active
Listed by: sanctuary team, alan williams
Office: bhg kansas city homes
MLS#:2533082
Source:MOKS_HL
Price summary
- Price:$1,195,000
- Price per sq. ft.:$330.75
- Monthly HOA dues:$125
About this home
Sanctuary LOT 18 - The Regency II by J.S. Robinson Fine Homes is a stunning 1.5-story residence situated on a walkout cul-de-sac lot that backs to treed greenspace. Construction costs came in favorably, so the builder is passing along the savings by a major Price Improvement!! Step inside this exquisite home and be greeted by its impressive design and impeccable craftsmanship. The main level boasts a magnificent owner's suite complete with a spa-like bathroom, walk-in closet, and a private laundry area. The open floor plan seamlessly connects the gourmet kitchen to the rest of the living space, making it perfect for entertaining guests. Custom cabinets reaching up to the 10-ft ceiling provide ample storage, while the upgraded countertop allowance ensures a touch of luxury in every detail. Hardwood floors add a touch of warmth. The home offers a main-level flex room that can be used as a home office or a versatile space to suit your needs. Upstairs, you'll find three additional bedrooms, each with its own attached bathroom. Additional 2nd Floor laundry! Plus, an approximate 17'x20' recreational loft offers endless possibilities for relaxation and recreation. Welcome to another stunning Matt Adam Development new home community. The Sanctuary is laid out to protect the natural landscape, with homesites among the most beautiful in the area. In addition to the nature trails and sparkling creek winding its way through the community, residents will enjoy neighborhood amenities such as the ResidentGÇÖs Club with indoor spaces and outdoor entertainment area, and a separate zero-entry pool with a sundeck to lounge the summer away. Two pickleball courts will provide hours of fun exercise for the everyone in the household! Located in South Johnson County across the street from award-winning Blue Valley Schools. Square footage and taxes are estimates. ***Finished photos are of a similar model, pricing, upgrades and finishes may vary from model shown.***
Contact an agent
Home facts
- Listing ID #:2533082
- Added:293 day(s) ago
- Updated:December 17, 2025 at 10:33 PM
Rooms and interior
- Bedrooms:4
- Total bathrooms:5
- Full bathrooms:4
- Half bathrooms:1
- Living area:3,613 sq. ft.
Heating and cooling
- Cooling:Electric, Zoned
- Heating:Forced Air Gas, Zoned
Structure and exterior
- Roof:Composition
- Building area:3,613 sq. ft.
Schools
- High school:Blue Valley Southwest
- Middle school:Aubry Bend
- Elementary school:Aspen Grove
Utilities
- Water:City/Public
- Sewer:Public Sewer
Finances and disclosures
- Price:$1,195,000
- Price per sq. ft.:$330.75
New listings near 17104 Earnshaw Street
 $495,000Pending2 beds 3 baths2,018 sq. ft.
$495,000Pending2 beds 3 baths2,018 sq. ft.8000 W 101st Street, Overland Park, KS 66212
MLS# 2584635Listed by: REECENICHOLS - LEAWOOD- New
 $400,000Active3 beds 3 baths2,370 sq. ft.
$400,000Active3 beds 3 baths2,370 sq. ft.7875 W 118th Place, Overland Park, KS 66210
MLS# 2591711Listed by: REECENICHOLS - OVERLAND PARK - New
 $265,000Active2 beds 2 baths1,123 sq. ft.
$265,000Active2 beds 2 baths1,123 sq. ft.11640 W 113th Street, Overland Park, KS 66210
MLS# 2592161Listed by: REECENICHOLS- LEAWOOD TOWN CENTER - New
 $435,000Active4 beds 2 baths1,828 sq. ft.
$435,000Active4 beds 2 baths1,828 sq. ft.11716 W 101st Street, Overland Park, KS 66214
MLS# 2592170Listed by: COMPASS REALTY GROUP - New
 $100,000Active4 beds 5 baths3,644 sq. ft.
$100,000Active4 beds 5 baths3,644 sq. ft.12509 W 154 Terrace, Overland Park, KS 66221
MLS# 2592478Listed by: BLUE RIBBON REALTY - New
 $599,000Active4 beds 5 baths3,448 sq. ft.
$599,000Active4 beds 5 baths3,448 sq. ft.14726 Mackey Street, Overland Park, KS 66223
MLS# 2592369Listed by: COMPASS REALTY GROUP - Open Sat, 3 to 5pmNew
 $325,000Active4 beds 4 baths2,698 sq. ft.
$325,000Active4 beds 4 baths2,698 sq. ft.10306 Long Street, Overland Park, KS 66215
MLS# 2592417Listed by: REAL BROKER, LLC - Open Sat, 1 to 3pmNew
 $435,000Active3 beds 3 baths1,910 sq. ft.
$435,000Active3 beds 3 baths1,910 sq. ft.5500 W 88th Terrace, Overland Park, KS 66207
MLS# 2592303Listed by: KELLER WILLIAMS REALTY PARTNERS INC. - New
 $710,045Active5 beds 4 baths2,768 sq. ft.
$710,045Active5 beds 4 baths2,768 sq. ft.18620 Reinhardt Street, Overland Park, KS 66085
MLS# 2592377Listed by: WEICHERT, REALTORS WELCH & COM - New
 $675,000Active-- beds -- baths
$675,000Active-- beds -- baths11629-11631 Garnett Street, Overland Park, KS 66210
MLS# 2592253Listed by: REECENICHOLS-KCN
